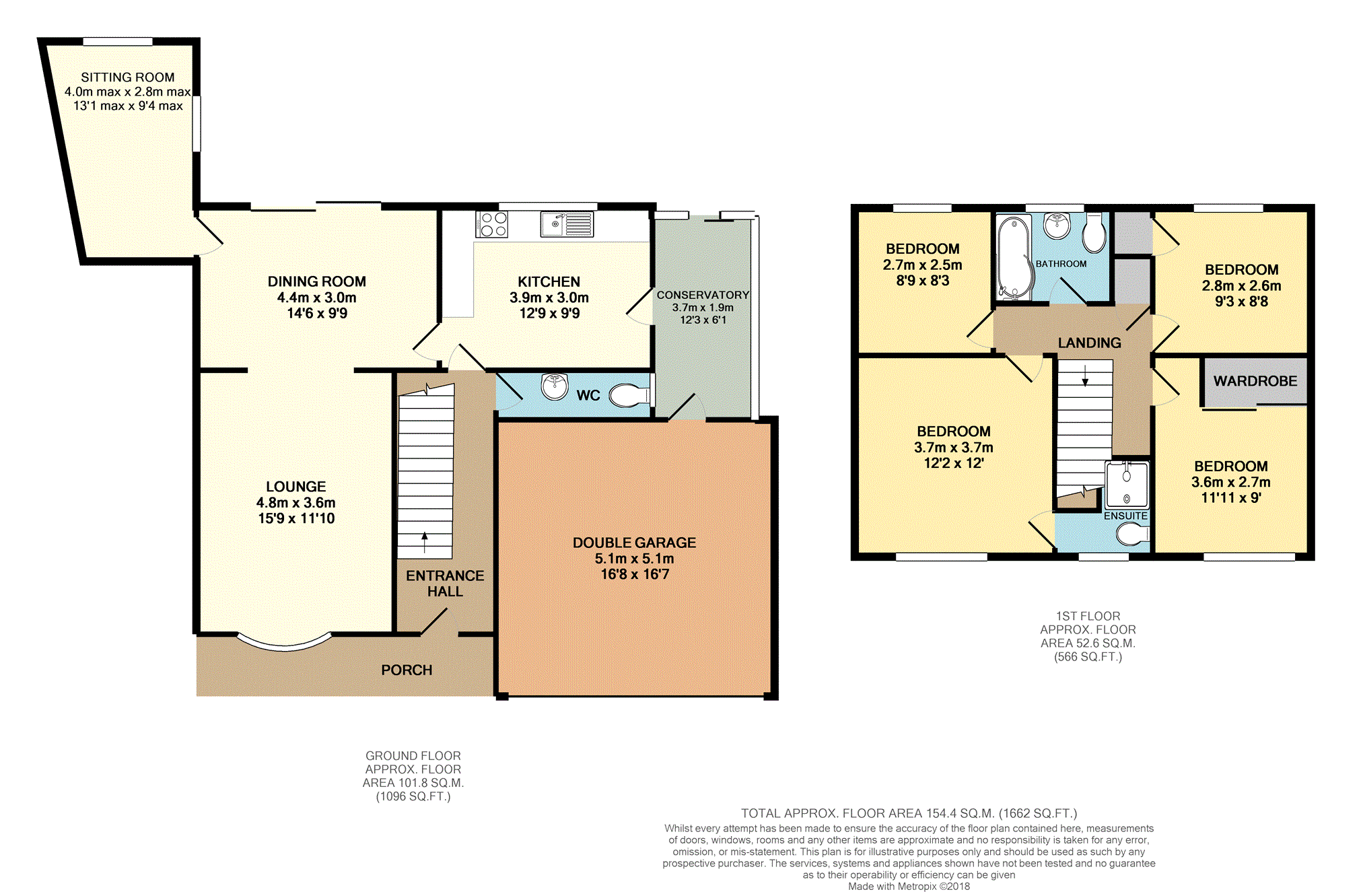Detached house for sale in Wilmslow SK9, 4 Bedroom
Quick Summary
- Property Type:
- Detached house
- Status:
- For sale
- Price
- £ 650,000
- Beds:
- 4
- Baths:
- 1
- Recepts:
- 3
- County
- Cheshire
- Town
- Wilmslow
- Outcode
- SK9
- Location
- Racecourse Park, Wilmslow SK9
- Marketed By:
- Purplebricks, Head Office
- Posted
- 2019-01-04
- SK9 Rating:
- More Info?
- Please contact Purplebricks, Head Office on 0121 721 9601 or Request Details
Property Description
An impressive four bedroom detached property situated on a very well regarded and quiet cul-de-sac adjacent to Lindow Common within South Wilmslow. The property is ideally located within the catchment for Gorsey Bank Primary School (Ofsted grade Good) and within easy reach of local shops, Wilmslow town centre, mainline train station, the motorway network and Manchester Airport. The well planned internal accommodation comprises: Covered porch, entrance hallway, downstairs WC, Lounge with bay window to front aspect, dining room, sitting room, breakfast kitchen and small conservatory. To the first floor there are four good sized bedrooms and a main family bathroom. The master bedroom benefiting from ensuite shower room. The property has a very good size double garage with electric roller door to the front and plumbing for utilities. Large driveway to for the front for a number of cars and a private enclosed rear garden. No chain.
Porch
To the front of the property there is a covered porch with tiled floor and electric coach light
Hallway
The property is entered via a UPVC double glazed front door with double glazed window to the side. Stairs to first floor, alarm control panel, radiator and doors to the following:
W.C.
Low level WC, wall mounted wash hand basin, opaque window into conservatory.
Lounge
15'9" X 11'10"
Double glazed bay window to front aspect, ceiling cornice, TV point, telephone point and radiator. Archway leading into dining room.
Dining Room
14'6" X 9'9"
Double glazed sliding patio doors opening to rear garden. Ceiling cornice, radiator and doors into kitchen and sitting room.
Snug / Sitting Room
13'1" max X 9'4" max
double glazed window to side aspect and feature glass bricks to rear aspect. White, telephone point and radiator.
Kitchen/Breakfast
12'9" X 9'9"
Fitted with low level units with worktops over and matching eye-level units. Four ring gas hob with extractor hood over, stainless steel drainer sink, double electric fan assisted oven and grill. Space and plumbing for dishwasher, space for freestanding fridge freezer, radiator and double glazed window to rear aspect.
Conservatory
12'3" X 6'1"
Single glazed conservatory / sunroom with sliding door to rear garden and door leading into garage.
Double Garage
16'7" X 16'8"
Electric roller door to front, plumbing for washing machine and tumble dryer, wall mounted gas boiler and ample storage space.
First Floor Landing
Wooden banister with open spindles, access to loft via hatch, door opener to airing cupboard and doors to the following:
Master Bedroom
12'2" X 12'0"
Double glazed window to front aspect, ceiling cornice, TV point, telephone point and radiator. Door opening into ensuite shower room.
En-Suite Wetroom
Fitted with a low level WC, sink with mixer tap, wet room style shower with thermostatic main shower and glazed screen. Fully tiled floor, extractor fan, chrome heated ladder towel radiator and double glazed opaque window to front aspect.
Bedroom Two
11'11" X 9'0"
Double glazed window to front aspect, ceiling cornice, fitted wardrobes and radiator.
Bedroom Three
9'3" X 8'8"
Double glazed window to rear aspect, door opening to storage cupboard, ceiling cornice and radiator.
Bedroom Four
8'9" X 8'3"
double glazed window to rear aspect, ceiling cornice and radiator.
Bathroom
Fitted with a three-piece white suite comprising: Low level WC, pedestal wash hand basin, panelled bath with shower over and glazed shower screen. Tiled walls, tiled floor, chrome heated ladder towel radiator and double glazed opaque window to rear aspect.
Outside
To the front of the property there is a large driveway that leads up to the garage providing off-road parking for a good number of cars. The rear garden is private and enclosed with a central lawn, patio seating area, well stocked flower beds with shrubs and mature trees. External lighting and external water supply.
Property Location
Marketed by Purplebricks, Head Office
Disclaimer Property descriptions and related information displayed on this page are marketing materials provided by Purplebricks, Head Office. estateagents365.uk does not warrant or accept any responsibility for the accuracy or completeness of the property descriptions or related information provided here and they do not constitute property particulars. Please contact Purplebricks, Head Office for full details and further information.


