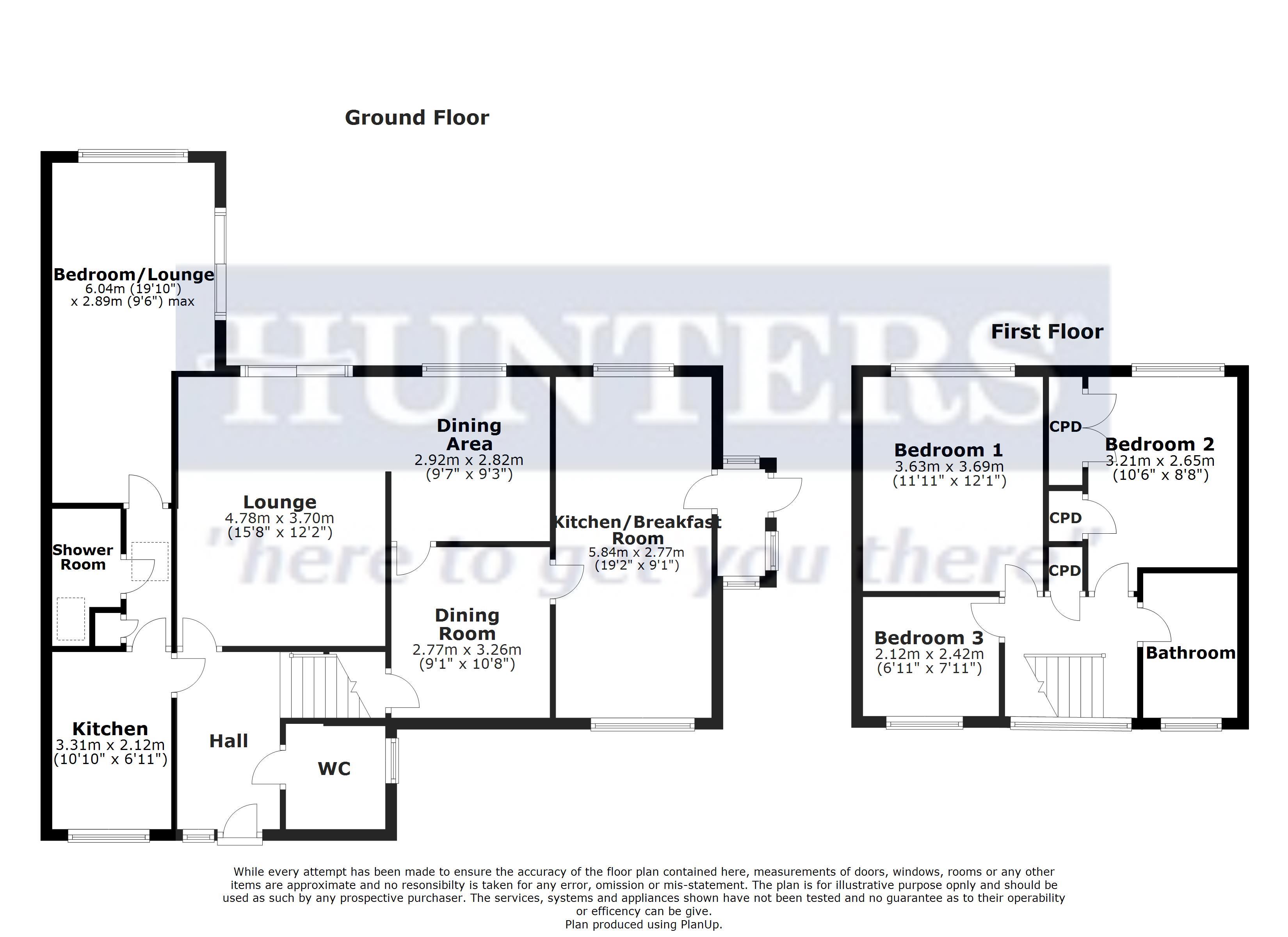Detached house for sale in Wigston LE18, 3 Bedroom
Quick Summary
- Property Type:
- Detached house
- Status:
- For sale
- Price
- £ 280,000
- Beds:
- 3
- County
- Leicestershire
- Town
- Wigston
- Outcode
- LE18
- Location
- Penzance Avenue, Wigston LE18
- Marketed By:
- Hunters - Wigston
- Posted
- 2019-01-05
- LE18 Rating:
- More Info?
- Please contact Hunters - Wigston on 0116 448 0345 or Request Details
Property Description
Hunters are delighted to offer to market this generous detached corner plot family home with additional living annex ("granny flat"). The property comprises of entrance hallway, downstairs WC, lounge, dining area, dining room, kitchen breakfast room and annex with kitchen, shower room and lounge/bedroom. To the first floor are two double bedrooms, a further single bedroom and family bathroom with shower over.
Externally the rear garden is lawned with mature plant and shrub borders and brick built garage, to the side the garden has been patio paved with small pond and seating areas.
The front garden is lawned with gravelled drive for ample off road parking. This home warrants internal inspection to appreciate the size and versatility of the rooms on offer and would suit a growing family.
Call Your Local Hunters estate agent on to arrange your accompanied viewing.
#heretogetyouthere #yourlocalagent
hallway
WC
lounge
4.78m (15' 8") x 3.70m (12' 2")
Double glazed French doors, fire place, radiator.
Dining room
3.26m (10' 8") x 2.77m (9' 1")
Double glazed window, storage cupboard, radiator.
Kitchen breakfast room
5.84m (19' 2") x 2.77m (9' 1")
Double glazed windows, wall and base units, integrated oven and hob with extractor over, plumbing for washing machine and dishwasher, work surfaces, space for upright fridge freezer, double sink with mixer tap, part tiled walls, radiator.
Dining area
2.92m (9' 7") x 2.82m (9' 3")
Double glazed window, radiator
annex kitchen
3.31m (10' 10") x 2.12m (6' 11")
Double glazed window, wall and base units, work surfaces, space for cooker, space for under work surface appliances, part tiled walls, radiator.
Annex shower room
Shower with tray and tiled splash zone, low level wc, pedestal wash hand basin, part tiled walls, sky light, radiator.
Annex bedroom/lounge
6.04m (19' 10") x 2.89m (9' 6") at widest
l-shaped room, double glazed patio door, double glazed window, fitted wardrobes, radiator.
Bedroom 1
3.69m (12' 1") x 3.63m (11' 11")
Double glazed window, fitted wardrobes, radiator.
Bedroom 2
3.21m (10' 6") x 2.65m (8' 8")
Double glazed window, built in wardrobes, radiator.
Bedroom 3
2.57m (8' 5") x 1.69m (5' 7")
Double glazed window, radiator.
Bathroom
Double glazed window, bath with shower over, pedestal hand wash basin, low level wc, par tiled walls, radiator.
Garden
garden
Property Location
Marketed by Hunters - Wigston
Disclaimer Property descriptions and related information displayed on this page are marketing materials provided by Hunters - Wigston. estateagents365.uk does not warrant or accept any responsibility for the accuracy or completeness of the property descriptions or related information provided here and they do not constitute property particulars. Please contact Hunters - Wigston for full details and further information.


