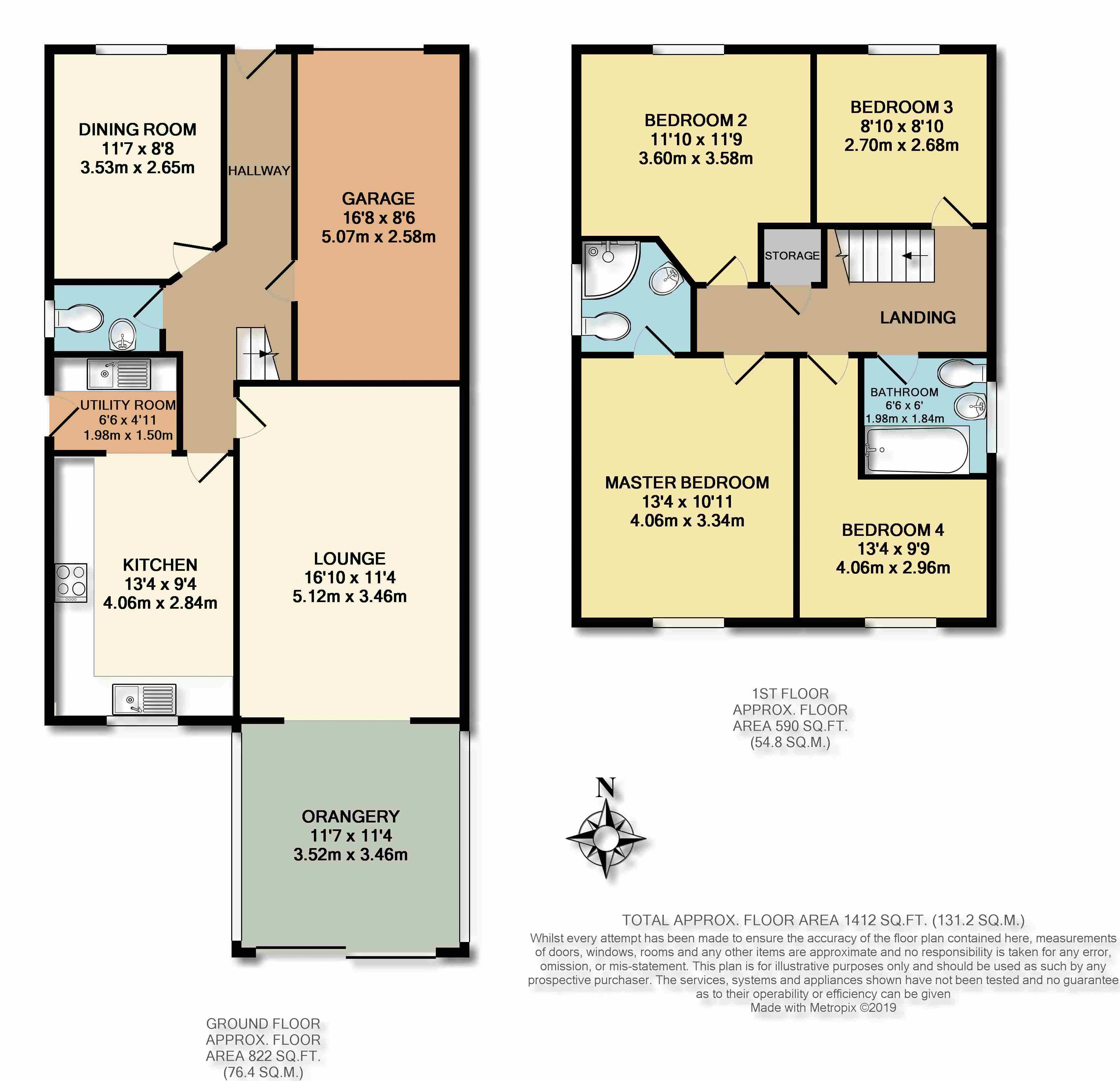Detached house for sale in Wigan WN6, 4 Bedroom
Quick Summary
- Property Type:
- Detached house
- Status:
- For sale
- Price
- £ 380,000
- Beds:
- 4
- Baths:
- 1
- Recepts:
- 2
- County
- Greater Manchester
- Town
- Wigan
- Outcode
- WN6
- Location
- Stonemill Rise, Appley Bridge, Wigan WN6
- Marketed By:
- Breakey & Co - Standish
- Posted
- 2024-04-28
- WN6 Rating:
- More Info?
- Please contact Breakey & Co - Standish on 01257 817958 or Request Details
Property Description
This beautiful and immaculately presented detached property would make a perfect home for a growing family, situated on one of Appley Bridge’s most enviable residential estates. The property itself boasts a light and airy décor throughout that has been finished the an exceptionally high standard. The stylish Karndean flooring, oak internal doors and underfloor heating in the orangery are just some of the impressive additions this truly stunning home has to offer therefore early viewings are highly recommended to avoid disappointment. Internally the property is arranged across two floors and in brief comprises of; welcoming entrance hallway, dining room, integral garage, modern fitted kitchen with granite worktop and integrated appliances which include oven, hob and built in washer to the utility. The spacious open plan lounge leading into the stunning orangery overlooking the beautiful rear garden completes the ground floor accommodation. To the first floor the landing area gives access to four good sized bedrooms with the master benefitting from its own en suite and the modern family bathroom. Bedrooms one and two also benefit from fitted wardrobes. Externally this spacious home offers a stunning garden to the rear with artificial grass, Indian stone patio and a Timbertech Composite decking area perfect for outdoor entertaining. To the front elevation is a private driveway providing off road parking alongside a well maintained front garden. This substantial home is new to the market with the benefit of no chain.
Dining Room (11' 7'' x 8' 8'' (3.53m x 2.65m))
Garage (16' 8'' x 8' 6'' (5.07m x 2.58m))
Lounge (16' 10'' x 11' 4'' (5.12m x 3.46m))
Kitchen (13' 4'' x 9' 4'' (4.06m x 2.84m))
Orangery (11' 7'' x 11' 4'' (3.52m x 3.46m))
Bedroom One (13' 4'' x 10' 11'' (4.06m x 3.34m))
Bedroom Two (11' 10'' x 11' 9'' (3.60m x 3.58m))
Bedroom Three (8' 10'' x 8' 10'' (2.70m x 2.68m))
Bedroom Four (13' 4'' x 9' 9'' (4.06m x 2.96m))
Property Location
Marketed by Breakey & Co - Standish
Disclaimer Property descriptions and related information displayed on this page are marketing materials provided by Breakey & Co - Standish. estateagents365.uk does not warrant or accept any responsibility for the accuracy or completeness of the property descriptions or related information provided here and they do not constitute property particulars. Please contact Breakey & Co - Standish for full details and further information.


