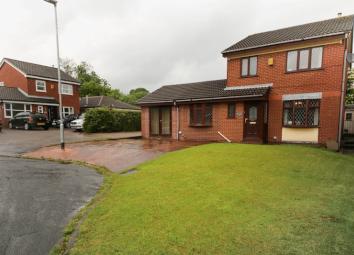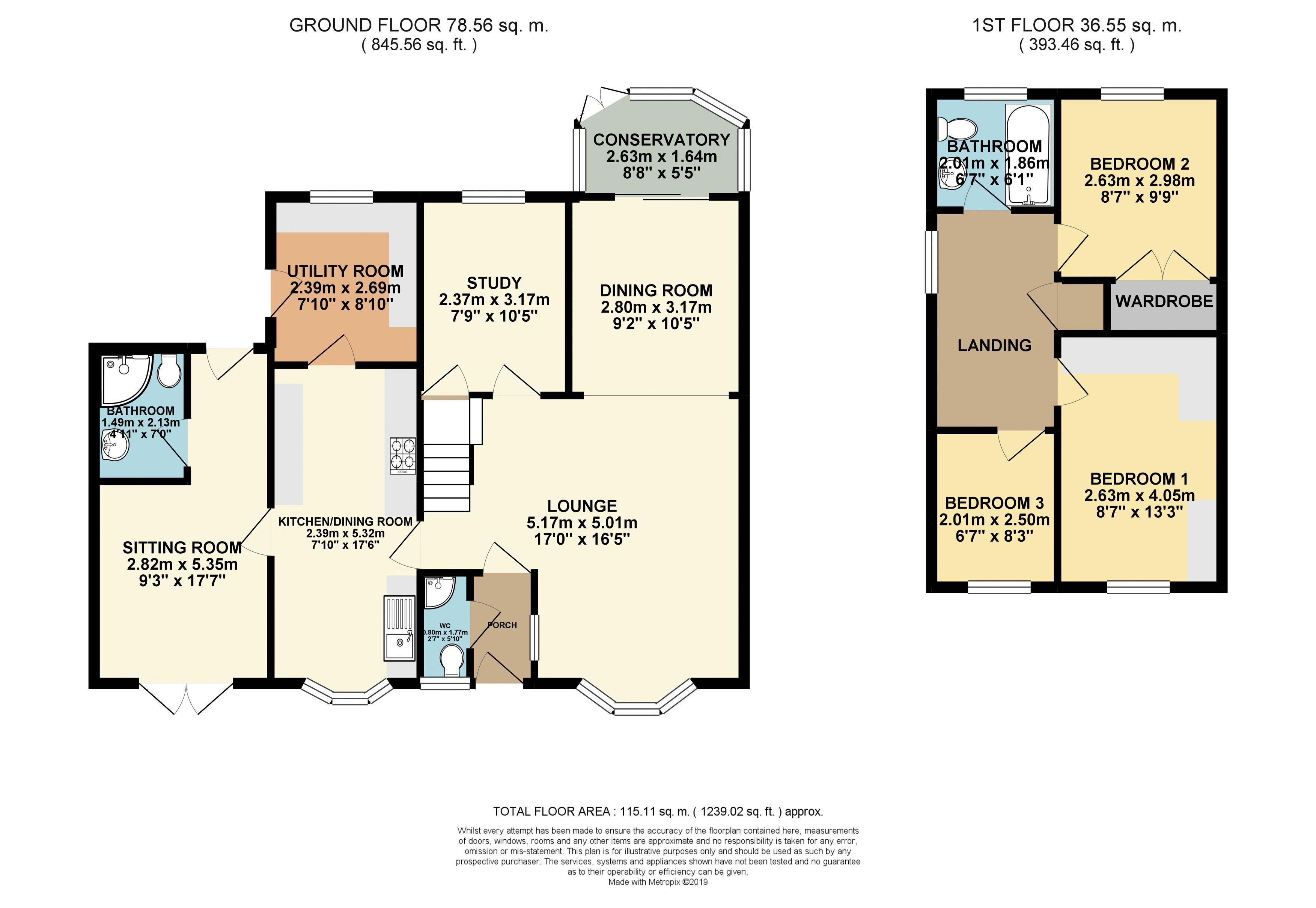Detached house for sale in Wigan WN6, 3 Bedroom
Quick Summary
- Property Type:
- Detached house
- Status:
- For sale
- Price
- £ 275,000
- Beds:
- 3
- Baths:
- 1
- Recepts:
- 1
- County
- Greater Manchester
- Town
- Wigan
- Outcode
- WN6
- Location
- Tenter Drive, Standish, Wigan WN6
- Marketed By:
- Breakey & Co - Standish
- Posted
- 2024-04-03
- WN6 Rating:
- More Info?
- Please contact Breakey & Co - Standish on 01257 817958 or Request Details
Property Description
Positioned along Tenter Drive, a quiet cul-de-sac in the highly prized area of Standish is this extended three bed detached property. This spacious home would make a fantastic buy for a family seeking a home that offers flexible and ample living space. Locally the home rests within the catchment to excellent local schools, amenities and Wigan town centre and the M6 motorway are only a short drive away. Internally the accommodation is arranged across two floors and in brief comprises of; entrance porch, cloakroom with W.C and sink, tiled family shower room, spacious lounge/ diner, modern fitted kitchen with granite tiled flooring and integrated appliances including electric hob, double oven, double sink, fridge/freezer and dishwasher. The utility room is also plumbed for a washer and is fully tiled with a sink and a range of wall and units matching the kitchen. Also located on this floor is the sitting room, family shower room, dining room, study and the bright and airy conservatory overlooking the rear garden completes the ground floor accommodation. To the first floor the landing area gives access to three good sized bedrooms which all benefit from fitted wardrobes and the tiled family bathroom with electric shower. Externally this property offers a well maintained garden to the rear with outside tap and the back gate conveniently opens on to Lurdin Lane. To the front elevation is a lawn and private driveway providing ample off road parking. Early viewings are highly recommended to appreciate what this substantial family home has to offer.
Lounge (17' 0'' x 16' 5'' (5.17m x 5.01m))
Dining Room (10' 5'' x 9' 2'' (3.17m x 2.80m))
Study (10' 5'' x 7' 9'' (3.17m x 2.37m))
Conservatory (8' 8'' x 5' 5'' (2.63m x 1.64m))
Utility Room (8' 10'' x 7' 10'' (2.69m x 2.39m))
Sitting Room (17' 7'' x 9' 3'' (5.35m x 2.82m))
Bathroom (7' 0'' x 4' 11'' (2.13m x 1.49m))
Family Bathroom (6' 7'' x 6' 1'' (2.01m x 1.86m))
Bedroom Two (9' 9'' x 8' 8'' (2.98m x 2.63m))
Bedroom One (13' 3'' x 8' 8'' (4.05m x 2.63m))
Bedroom Three (8' 2'' x 6' 7'' (2.50m x 2.01m))
Property Location
Marketed by Breakey & Co - Standish
Disclaimer Property descriptions and related information displayed on this page are marketing materials provided by Breakey & Co - Standish. estateagents365.uk does not warrant or accept any responsibility for the accuracy or completeness of the property descriptions or related information provided here and they do not constitute property particulars. Please contact Breakey & Co - Standish for full details and further information.


