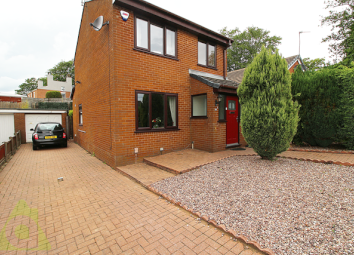Detached house for sale in Wigan WN2, 3 Bedroom
Quick Summary
- Property Type:
- Detached house
- Status:
- For sale
- Price
- £ 185,000
- Beds:
- 3
- County
- Greater Manchester
- Town
- Wigan
- Outcode
- WN2
- Location
- Castle Hill Park, Hindley, Wigan WN2
- Marketed By:
- Adore Properties
- Posted
- 2024-04-04
- WN2 Rating:
- More Info?
- Please contact Adore Properties on 01942 919839 or Request Details
Property Description
*** wow - beautiful family home in A great location *** A well maintained three bedroom extended detached property offers the ideal family home and is a credit to the current owners. Situated in a quiet cul-de-sac position in a sought after location, the accommodation comprises porch, hall, living room, dining room, well appointed kitchen, three good sized bedrooms, three piece family bathroom, well maintained gardens to front and rear, garage with utility area and large driveway providing ample off road parking. Excellent access to local transport links - this property must be viewed to appreciate all on offer!
Floor plans to follow ....
Ground floor
porch
This lovely family home is entered through a recently fitted composite front door with leaded glass window. The porch also benefits from UPVC windows to the front and side elevations, 2 x storage cupboards, vinyl floor tiles, coving and centre ceiling light fitting.
Hallway
This welcoming hallway is entered via an oak panelled door with glazed panels inset. The hallway includes power points, centre ceiling lighting, vinyl floor tiles in grey and an internal door giving access to the lounge.
Lounge
This modern family living area offers a homely feel with modern decor and a beautiful wooden fireplace with gas fire and marble effect back and base as its focal point, a UPVC window to the front elevation allowing in lots of natural light and this room is completed by coving, central heating radiator, power points and TV point. With centre ceiling light fitting and laminate flooring in an oak effect. There is an archway leading through to the dining room.
Dining room
The dining room offers ample space to site dining furniture as desired and further offers UPVC window to the side elevation, power points, coving, oak effect laminate flooring, understairs storage cupboard and 2 x centre ceiling light fittings.
Kitchen
This modern fitted kitchen has a large selection of wall and base units in cream shaker style with complementing roll top work surfaces in oak laminate. Inset stainless steel double bowl sink with mixer tap, Integrated electric oven with four ring gas hob set above and overhead extractor. Space for an American style fridge/freezer and plumbing for a dishwasher. Flooring has marble effect tiling and splash back tiling to the walls in a terracotta and cream. The kitchen is completed by power points, 2 x centre ceiling light fittings, 2 x UPVC windows to the rear elevation and modern composite stable door giving access to the rear garden.
First floor
landing
With white wooden balustrade units, a UPVC window to the side elevation, carpeted flooring and centre ceiling light fitting, the landing gives access to the loft space via a ceiling mounted hatch which has fitted loft ladders and is fully boarded, there is access to all first floor accommodation via oak internal doors.
Bedroom one
This spacious master bedroom with modern decor has fitted wardrobes and cupboards in a cream laminate. With carpeted flooring, UPVC double glazed window to front elevation, power points, coving, central heating radiator and centre ceiling light fitting.
Bedroom two
This second double room offers space to site fitted or freestanding bedroom furniture. With oak laminate flooring, UPVC double glazed window to rear elevation, power points, central heating radiator, centre ceiling light fitting and power points.
Bedroom three
This third single bedroom offers ample space to site freestanding or fitted bedroom furniture as required. With UPVC double glazed window to front elevation, central heating radiator, power points, carpeted flooring and centre ceiling light fitting.
Family bathroom
This family bathroom has been fitted with a three piece suite comprising curved panelled bath, vanity sink unit with underneath storage cupboards and low level w.c. With tiled flooring and tiled decor to elevations in cream with mosaic feature tiles to complement. Chrome towel rail radiator, inset spotlighting with UPVC panelling to the ceiling and a UPVC window to the rear elevation.
Outside
front garden
A large block paved driveway provides plenty off road parking.. The property also benefits from a pebbled front garden and a block paved pathway leading to the front door.
Rear garden
This good sized rear garden offers a block paved patio area with a lawned garden with a lovely selection of plants and flowers to the borders. With fence panelled boundaries this garden provides a lovely space in which to relax and enjoy the summer months.
Detached garage with utility area
With an up and over garage door and a power supply, the garage offers further off road parking or storage space as desired. It also benefits from a utility area to the rear which has plumbing for a washing machine and tumble dryer and is further complemented by roll top work surfaces and base units with a stainless steel sink circular sink.
Property Location
Marketed by Adore Properties
Disclaimer Property descriptions and related information displayed on this page are marketing materials provided by Adore Properties. estateagents365.uk does not warrant or accept any responsibility for the accuracy or completeness of the property descriptions or related information provided here and they do not constitute property particulars. Please contact Adore Properties for full details and further information.

