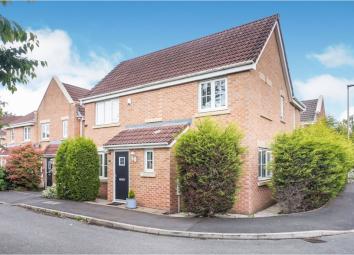Detached house for sale in Wigan WN3, 4 Bedroom
Quick Summary
- Property Type:
- Detached house
- Status:
- For sale
- Price
- £ 180,000
- Beds:
- 4
- Baths:
- 2
- Recepts:
- 3
- County
- Greater Manchester
- Town
- Wigan
- Outcode
- WN3
- Location
- Wessex Drive, Wigan WN3
- Marketed By:
- Purplebricks, Head Office
- Posted
- 2024-04-04
- WN3 Rating:
- More Info?
- Please contact Purplebricks, Head Office on 024 7511 8874 or Request Details
Property Description
Located on the always sought after Holme Park development, this immaculately presented and deceptively spacious family home is just one of a handful of this particular style constructed. Boasting one of the more impressive ground floor living spaces for a four bed detached including three striking reception areas, the home provides all the space you may need and would be perfect for any growing family. Being ideally located, the modern development sits just outside the local woods and therefore is ideal for those who enjoy nature, tranquil settings and dog walkers. Providing more than generous accommodation throughout, internally in brief the property comprises: Entrance hallway, cloakroom w/c, spacious family lounge, dining room, modern fitted kitchen and sitting area to the ground floor. To the first floor there are four good size bedrooms, a modern en-suite shower room and a family bathroom. Externally the property has a generous garden to the rear and a private driveway leading to garage. Viewings on this excellent family home are essential to fully appreciate the size, internal condition and sought after position it has to offer. Book viewings online 24/7 via the brochure link below.
Entrance Hallway
Generous welcoming entrance hallway with a fitted storage cupboard.
Lounge
Spacious family lounge, coved ceiling, fireplace with surround, wall mounted panel radiator, UPVC double glazed window to the front aspect and French doors to the rear.
Dining Room
Large family space with coved features, wall mounted panel radiator, space for a large dining room table and two UPVC double glazed windows.
Sitting Room
Spacious family sitting room that can be used at your own leisure. Storage cupboard, wall mounted panel radiator and UPVC French doors leading to rear garden.
Kitchen
A spacious, modern fitted kitchen incorporating a range of mounted wall and base units with ample work surfaces. Integrated electric oven and gas hob, block tiled splash-backs, stainless steel mixer tap and three UPVC double glazed windows.
W.C.
WC, vanity hand wash basin, wall mounted panel radiator and UPVC double glazed frosted window.
First Floor Landing
Bedroom One
Large, bright double bedroom with fitted wardrobe and drawer space, wall mounted panel radiator, three UPVC double glazed windows with fitted blackout blinds and access to en-suite shower room.
En-Suite Shower Room
Modern en-suite shower room incorporating a three piece suite comprising of a low level w/c, hand wash basin and walk in shower cubicle. Tiled splash-backs, wall mounted panel radiator and UPVC double glazed frosted window.
Bedroom Two
Spacious double bedroom with fitted wardrobe space and cupboard storage, wall mounted panel radiator and UPVC double glazed window.
Bedroom Three
Another good size double bedroom with wall mounted panel radiator and UPVC double glazed window.
Bedroom Four
This space is currently used as an office with a fully fitted solid oak desk.
Wall mounted panel radiator and UPVC double glazed window.
Family Bathroom
Modern family bathroom incorporating a white three-piece suite comprising of a low level WC, vanity hand wash basin and bath. Wall mounted panel radiator.
Outside
To the rear of the property sits a good sized garden with mature planted borders, decked patio, lawn area and garage with driveway providing private off road parking.
Garage
A great size garage space with electricity, and in our opinion has superb potential for conversion.
Seller’s Comments
The vendors of the property wished us to advise they feel like the house carries a great energy, and feel any growing family would feel the same upon arrival.
Property Location
Marketed by Purplebricks, Head Office
Disclaimer Property descriptions and related information displayed on this page are marketing materials provided by Purplebricks, Head Office. estateagents365.uk does not warrant or accept any responsibility for the accuracy or completeness of the property descriptions or related information provided here and they do not constitute property particulars. Please contact Purplebricks, Head Office for full details and further information.


