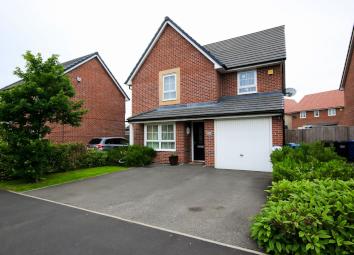Detached house for sale in Wigan WN3, 4 Bedroom
Quick Summary
- Property Type:
- Detached house
- Status:
- For sale
- Price
- £ 265,000
- Beds:
- 4
- Baths:
- 2
- Recepts:
- 2
- County
- Greater Manchester
- Town
- Wigan
- Outcode
- WN3
- Location
- Findley Cook Road, Wigan WN3
- Marketed By:
- Regal Estate Agents
- Posted
- 2024-04-04
- WN3 Rating:
- More Info?
- Please contact Regal Estate Agents on 01942 566651 or Request Details
Property Description
Description
Are you looking for a substantial detached, family home? This fantastic executive detached house is a modern design, with four good size bedrooms, en suite shower room, utility room and downstairs WC. Positioned on a good size plot, there is off road parking for two cars, plus an integral garage providing more off road parking. This superb home is within walking distance of Highfield St Matthews Primary School, Pemberton Train Station and Local bus routes. Shops, bars and restaurants are all within easy reach too. This beautiful home simply must be on your viewing list, contact us today to arrange your early appointment.
Accommodation Comprising
Entrance Hallway
Entrance door to the front, staircase to the first floor and central heating radiator.
Lounge (17'1 x 12'6)
A good size family lounge, with UPVC double glazed window to the front and central heating radiator. Under stairs storage.
Dining Area (11'3 x 8'2)
Open plan to the lounge, with central heating radiator and French doors to the rear.
Dining Kitchen (11'3 x 10'6)
Good range of wall and base units with integrated gas hob and electric oven with overhead extractor hood. Space for dishwasher, open plan to the utility and central heating radiator.
Utility (8'2 x 5'1)
Base units with space for washing machine and tumble dryer. Door and window to the rear and central heating radiator.
WC (5'1 X 3'6)
Ow level WC, wash hand basin, central heating radiator and UPVC double glazed window to the side.
Landing
Built in storage, loft access and central heating radiator.
Bedroom 1 (12'4 x 12'2 ext by 6'1)
Large master bedroom, with UPVC double glazed window to the front and central heating radiator.
En Suite (7'5 x 4'2)
Large shower cubicle, vanity wash hand basin and low level WC. UPVC double glazed window to the rear and central heating radiator.
Bedroom 2 (12'9 x 9'2)
UPVC double glazed window to the rear and central heating radiator.
Bedroom 3 (12'0 x 8'7)
UPVC double glazed window to the front and central heating radiator.
Bedroom 4 (10'5 x 8'7)
UPVC double glazed window to the rear and central heating radiator.
Bathroom (7'4 x 6'1)
Low level WC, wash hand basin and panel bath with shower. UPVC double glazed window to the rear and central heating radiator.
Exterior
Open plan garden to the front, driveway for two cars leading to an integral garage. A side gate leads to a large, enclosed rear garden with paved patio and lawn, outside tap and security light.
Property Location
Marketed by Regal Estate Agents
Disclaimer Property descriptions and related information displayed on this page are marketing materials provided by Regal Estate Agents. estateagents365.uk does not warrant or accept any responsibility for the accuracy or completeness of the property descriptions or related information provided here and they do not constitute property particulars. Please contact Regal Estate Agents for full details and further information.

