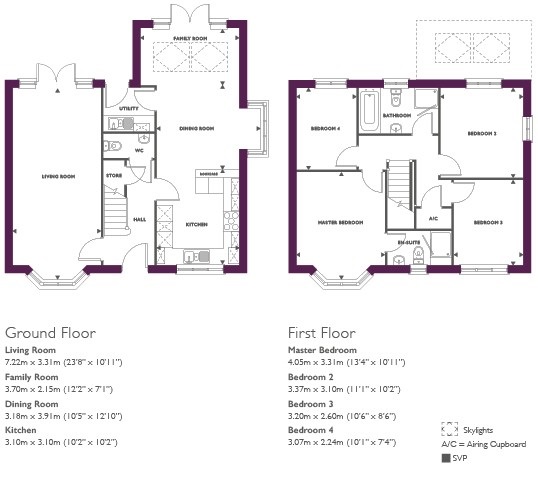Detached house for sale in Wigan WN6, 4 Bedroom
Quick Summary
- Property Type:
- Detached house
- Status:
- For sale
- Price
- £ 339,995
- Beds:
- 4
- Baths:
- 3
- Recepts:
- 2
- County
- Greater Manchester
- Town
- Wigan
- Outcode
- WN6
- Location
- Rectory Lane Wigan, Standish WN6
- Marketed By:
- Countryside - Barrowcroft Green
- Posted
- 2018-11-16
- WN6 Rating:
- More Info?
- Please contact Countryside - Barrowcroft Green on 01257 817968 or Request Details
Property Description
The Stratford divides informal open-plan living with a taste of luxury to meet all your family needs. The open-plan kitchen, dining and family space is flooded with light from the skylights, bay window and stylish French doors opening out to a rear garden space. A separate hallway leads you through to a more formal extensive living room featuring a secondary bay window and French door set. The ground floor is finished with a handy W/C, understairs storage and a compact utility room with its own entryway. Upstairs the compassing landing leads to four bedrooms, the master equipped with en-suite and feature bay window. Not forgetting a generously sized family bathroom with bath and shower.
Property Location
Marketed by Countryside - Barrowcroft Green
Disclaimer Property descriptions and related information displayed on this page are marketing materials provided by Countryside - Barrowcroft Green. estateagents365.uk does not warrant or accept any responsibility for the accuracy or completeness of the property descriptions or related information provided here and they do not constitute property particulars. Please contact Countryside - Barrowcroft Green for full details and further information.


