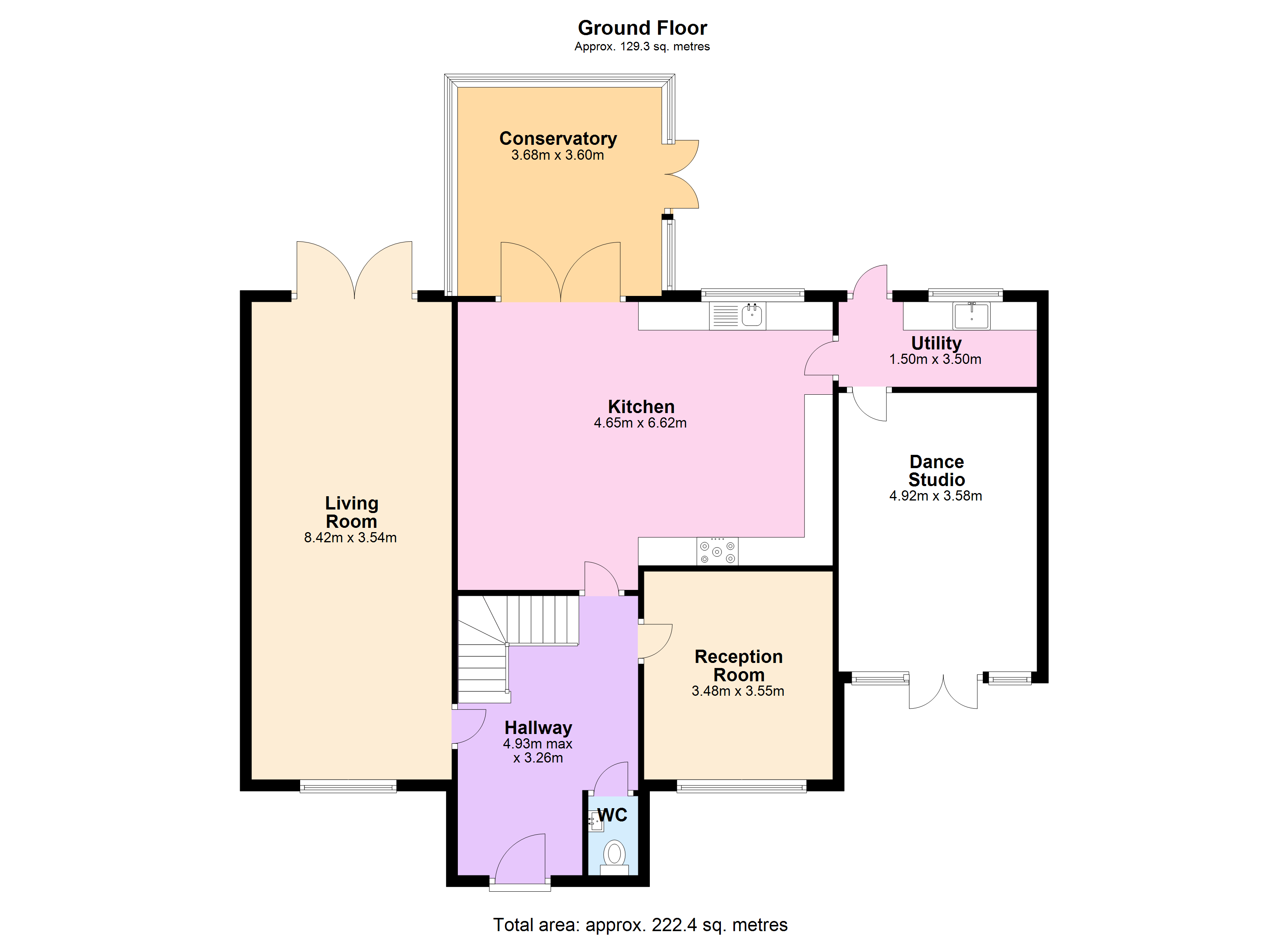Detached house for sale in Wigan WN4, 5 Bedroom
Quick Summary
- Property Type:
- Detached house
- Status:
- For sale
- Price
- £ 485,000
- Beds:
- 5
- Baths:
- 3
- Recepts:
- 2
- County
- Greater Manchester
- Town
- Wigan
- Outcode
- WN4
- Location
- Lavender Walk, Garswood WN4
- Marketed By:
- Highton Wiseman
- Posted
- 2018-10-20
- WN4 Rating:
- More Info?
- Please contact Highton Wiseman on 020 8115 9953 or Request Details
Property Description
5 Double-Bedrooms l 2 En-Suites l Smart-Home Technology l 3 Reception Rooms l Open-Plan Kitchen/Diner l Large Garden l Bespoke Glass Staircase l Electric Gates & Automatic Driveway Lights l Conservatory (with new tiled roof) l Integrated Garage l Chain Free
Tucked away in a large, private, corner-plot on the prestigious Lavender Walk, this 5 double bedroom property offers a rare opportunity to live in a contemporary, luxury, home close to the m6 motorway connections, ‘Outstanding’ local primary schools and with countryside on your doorstep.
With amazing entertaining space and separate reception rooms, this property is perfect for a family who want to spend time together but also have the luxury of their own space.
The approach The property has an impressive entrance, with electric gates at the top of the driveway and automatic lighting to guide you to the front door. There is also ample parking space outside for a number of cars.
When you enter the front door you are welcomed into a large entrance hall, with glossy tiled floor and a newly installed bespoke, glass, staircase leading to the first floor.
Downstairs layout All of the downstairs rooms are accessed via this main hallway, including: A convenient downstairs WC, large living room (with french doors accessing one of the three patios in the rear garden), the second reception room (currently used as a home office) and the open-plan kitchen/diner.
Open-plan kitchen, dining & conservatory The Kitchen, dining area and conservatory stretch across the rear of the property, providing excellent space for entertaining and a real hub for family life. With modern high-gloss units, quartz worktops and tiled floors throughout. The kitchen also features an integrated boiling-water tap, American-style fridge/freezer with instant filtered water & ice and an integrated dishwasher.
Utility room The other white-goods are neatly tucked away in the separate utility area, with space for the washing machine, a serrate dryer and benefiting from its own sink. Accessed via the utility room is the integrated garage, which is currently used as a storage room but has previously been a dance studio and could easily be converted into another reception room or back into a functioning garage.
Beautiful conservatory Accessed via the dining area is the modern conservatory adding additional living space to the rear of the property and with views on three sides across the large garden. The roof on the conservatory was changed earlier this year to a tiled roof, making it a great living space all year round.
5 double bedrooms & family bathroom Making your way up the stairs there is a large landing, with 5 double bedrooms (two with en-suites) and a spacious family bathroom.
The Master bedroom is particularly impressive, with generous living accommodation, built-in wardrobes and a Juliet balcony overlooking the garden, which, along with the additional windows, floods the room with natural light. The master bedroom also benefits from a large en-suite.
The family bathroom has high-gloss tiled walls and benefits from having a bath and separate shower.
The rear garden The low maintenance rear garden is not overlooked and it's a great size. With 3 patios providing seating areas and space for a Hot Tub.
Property Location
Marketed by Highton Wiseman
Disclaimer Property descriptions and related information displayed on this page are marketing materials provided by Highton Wiseman. estateagents365.uk does not warrant or accept any responsibility for the accuracy or completeness of the property descriptions or related information provided here and they do not constitute property particulars. Please contact Highton Wiseman for full details and further information.


