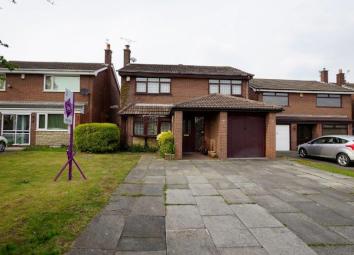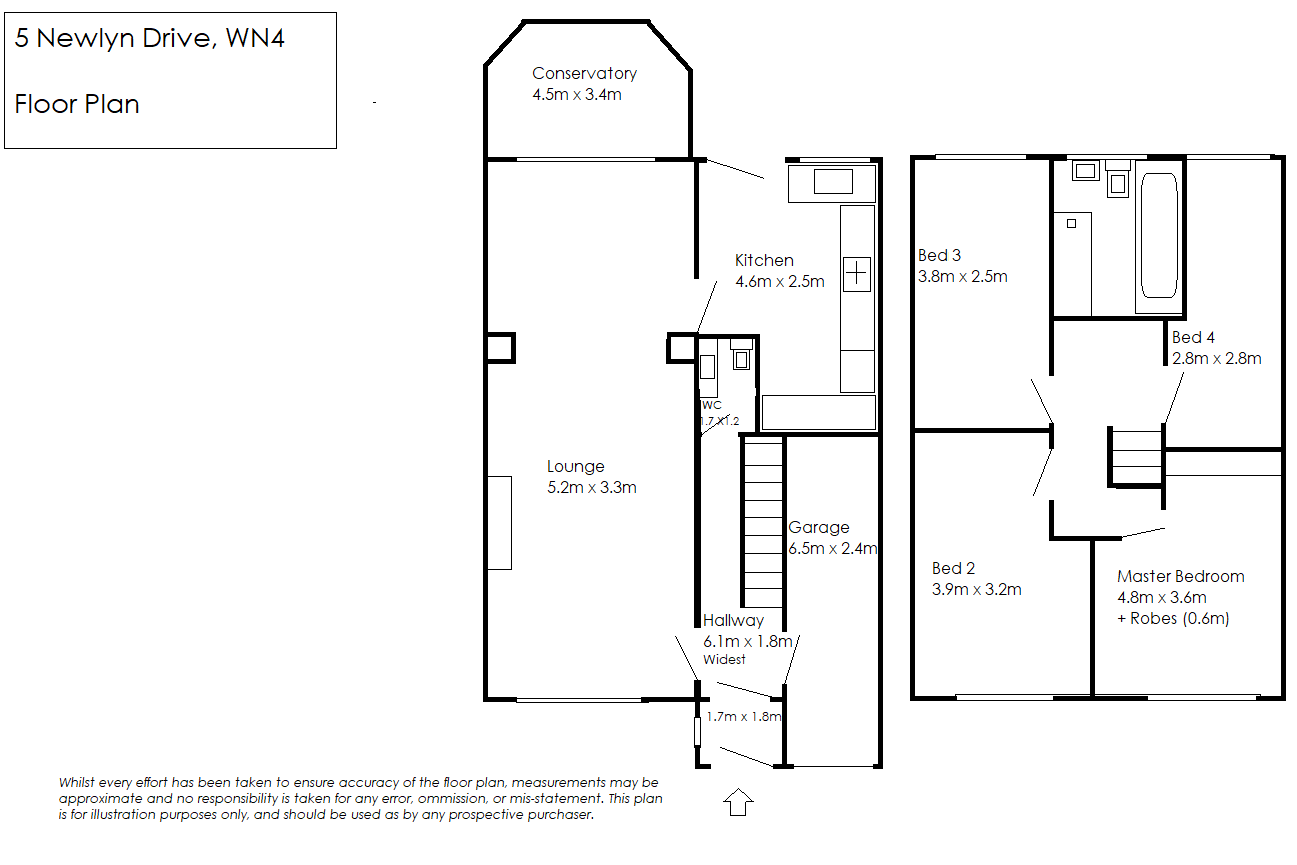Detached house for sale in Wigan WN4, 4 Bedroom
Quick Summary
- Property Type:
- Detached house
- Status:
- For sale
- Price
- £ 269,000
- Beds:
- 4
- Baths:
- 1
- Recepts:
- 2
- County
- Greater Manchester
- Town
- Wigan
- Outcode
- WN4
- Location
- Newlyn Drive, Ashton In Makerfield, Wigan WN4
- Marketed By:
- Lilac Lettings and Sales
- Posted
- 2024-05-08
- WN4 Rating:
- More Info?
- Please contact Lilac Lettings and Sales on 01942 836432 or Request Details
Property Description
Lilac are pleased to offer this impressive 4 Bedroom Detached property for O.I.R.O of £269,000 - No Chain - The property briefly comprises of Vestibule, Hallway, Large Lounge through Dining Area, Conservatory, Large Kitchen, Downstairs WC, 4 Bedrooms, Bathroom, Gardens front and rear.
*This is a truly Impressive four bedroom detached home in great location*
Situated on one of Ashton’s prestige and highly sought-after developments, just a few hundred meters from Haydock Park Racecourse stands this spacious, well looked after property which could make a wonderful home for a growing family, or executives requiring quick motorway access to the M6 network.
With spacious rooms, modern bathroom, and well decorated throughout. Great choice of schools with both Church of England and Catholic schools on the doorstep, this property could make the perfect family home!
The property comprises briefly;
A welcoming hallway with spindle staircase separated from the light, spacious vestibule with glass partition and porthole window. The spacious reception room is currently zoned into open plan lounge and dining areas which lead onto the large conservatory at the rear of the property.
A modern, spacious kitchen, WC and integral garage with access through the hallway completes the impressive ground floor. Upstairs to the first floor you will find a modern family bathroom with free standing bath, large separate walk-in shower, modern sink with vanity unit and white toilet, finished with modern ceramic and glass tiles.
There are four impressive bedrooms, including the master bedroom complete with fitted furniture.
Externally the property comprises of a spacious garden to the rear of the property with lawn area and paved patio area. At the front of the property there is a garden with large driveway giving access to the integral garage.
Viewing essential for this Newlyn Drive property!
For more information or to arrange a viewing please contact Lilac.
Offers are invited in the region £269,000
Contact Lilac to arrange a viewing.
Ground floor
Cloaks/Vestibule (Dimensions: 1.7m x 1.8m) – Tiled Floor
Hallway (Dimensions: 6.1m x 1.8m at widest) – Laminate Flooring
Lounge through Dining Area (Dimensions: 5.2m x 3.3m) - Laminate Flooring
Kitchen (Dimension: 4.6m x 2.5m) A range of base and wall kitchen units – Tiled Flooring and part tiled walls
Conservatory (Dimensions 4.5m x 3.4m) – Tiled Flooring
Downstairs WC (Dimension: 1.7 x 1.2m) – Tiled flooring
Garage (Dimensions: 6.5m x 2.4m)
First floor
Landing - Carpet Flooring
Bedroom 1 (Master Bedroom) (Dimensions : 4.8m x 3.6m + robes 0.6m) – laminate flooring.
Bedroom 2 (Dimensions :3.9m x 3.2m) - carpet flooring
Bedroom 3 (Dimensions :3.8m x 2.5m) - carpet flooring
Bedroom 4 (Dimensions :2.8m x 2.8m) - carpet flooring
Bathroom contains a large walk in shower and a white 3 piece suite comprising hand wash basin, WC and bath
Outside
Front grassed and flagged
Long driveway
Integrated Garage
Rear grassed, flagged and mature garden
Services
All mains services are connected.
Gas central heating
Tenure : We have been advised by the vendor it is Freehold
Council Tax - Band D
EPC Rating - D
To View
By appointment only through Lilac
Viewing is highly recommended
Making an Offer
Any offer to purchase this property must be put directly to Lilac Properties who are dealing with all aspects of this sale.
Property Location
Marketed by Lilac Lettings and Sales
Disclaimer Property descriptions and related information displayed on this page are marketing materials provided by Lilac Lettings and Sales. estateagents365.uk does not warrant or accept any responsibility for the accuracy or completeness of the property descriptions or related information provided here and they do not constitute property particulars. Please contact Lilac Lettings and Sales for full details and further information.


