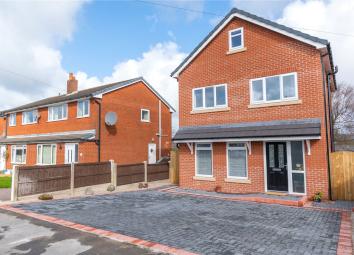Detached house for sale in Wigan WN2, 5 Bedroom
Quick Summary
- Property Type:
- Detached house
- Status:
- For sale
- Price
- £ 299,995
- Beds:
- 5
- Baths:
- 2
- Recepts:
- 1
- County
- Greater Manchester
- Town
- Wigan
- Outcode
- WN2
- Location
- Hope Street, Aspull, Wigan WN2
- Marketed By:
- Miller Metcalfe - Hindley
- Posted
- 2024-04-29
- WN2 Rating:
- More Info?
- Please contact Miller Metcalfe - Hindley on 01942 566723 or Request Details
Property Description
**** open viewing Saturday 22nd June & Sunday 23rd June 10AM - 2PM **** please call to register your interest ****
Built to the highest of standards throughout with no expense spared. This brand new five bedroom three storey detached family home is ready to move straight into. The home also has the benefit of a 10 year structural warranty. Within a short drive to the M61 for access into Manchester, two different train lines, excellent schools, Middlebrook Retail Park, Rivington Countryside & Wigan Town Centre. Excellent pubs and restaurants. There is a block paved driveway providing off road parking for up to three cars, while gated access at either side of the house allows for access to the rear.
Hallway
UPVC door opens into entrance hallway with a cloakroom and understairs guest wc.
Lounge (6.17m x 4.7m)
The lounge is spacious with bi-folding doors leading to the rear garden.
Kitchen Diner (7.47m x 5.6m)
Large kitchen/diner beautifully presented with high gloss wall and base units, integrated fridge/freezer, dishwasher, washing machine and tumble dryer, electric fan oven and microwave oven, five ring ceramic hob with centre island extract unit above. Double glazed windows and external door.
Landing
Double glazed window, stairs to the second floor.
Bedroom 1
4.7m 3.63m - Two double glazed windows bringing in a wealth of natural light, radiator, access to the en-suite.
En-Suite
Three piece suite comprising of wash hand basin, wc and a shower cubicle.
Bedroom (3.96m x 3.2m)
Double glazed window, radiator.
Bedroom (3.96m x 2.4m)
Double glazed window, radiator.
Bathroom
Four piece suite comprising of panelled bath, shower cubicle, wc and wash hand basin.
Second Floor Landing
Storage cupboard, access to both bedrooms.
Bedroom (4.75m x 3.6m)
Double glazed window, velux windows, radiator.
Bedroom (3.7m x 3.6m)
Double glazed window, velux windows, radiator.
Gardens & Parking
To the front there is ample off road parking. Access to the rear garden either side. To the rear there is a large patio area and artificial lawned area. The rear of the house benefits from stunning open panoramic views of Winter Hill/Rivington Pike.
Property Location
Marketed by Miller Metcalfe - Hindley
Disclaimer Property descriptions and related information displayed on this page are marketing materials provided by Miller Metcalfe - Hindley. estateagents365.uk does not warrant or accept any responsibility for the accuracy or completeness of the property descriptions or related information provided here and they do not constitute property particulars. Please contact Miller Metcalfe - Hindley for full details and further information.

