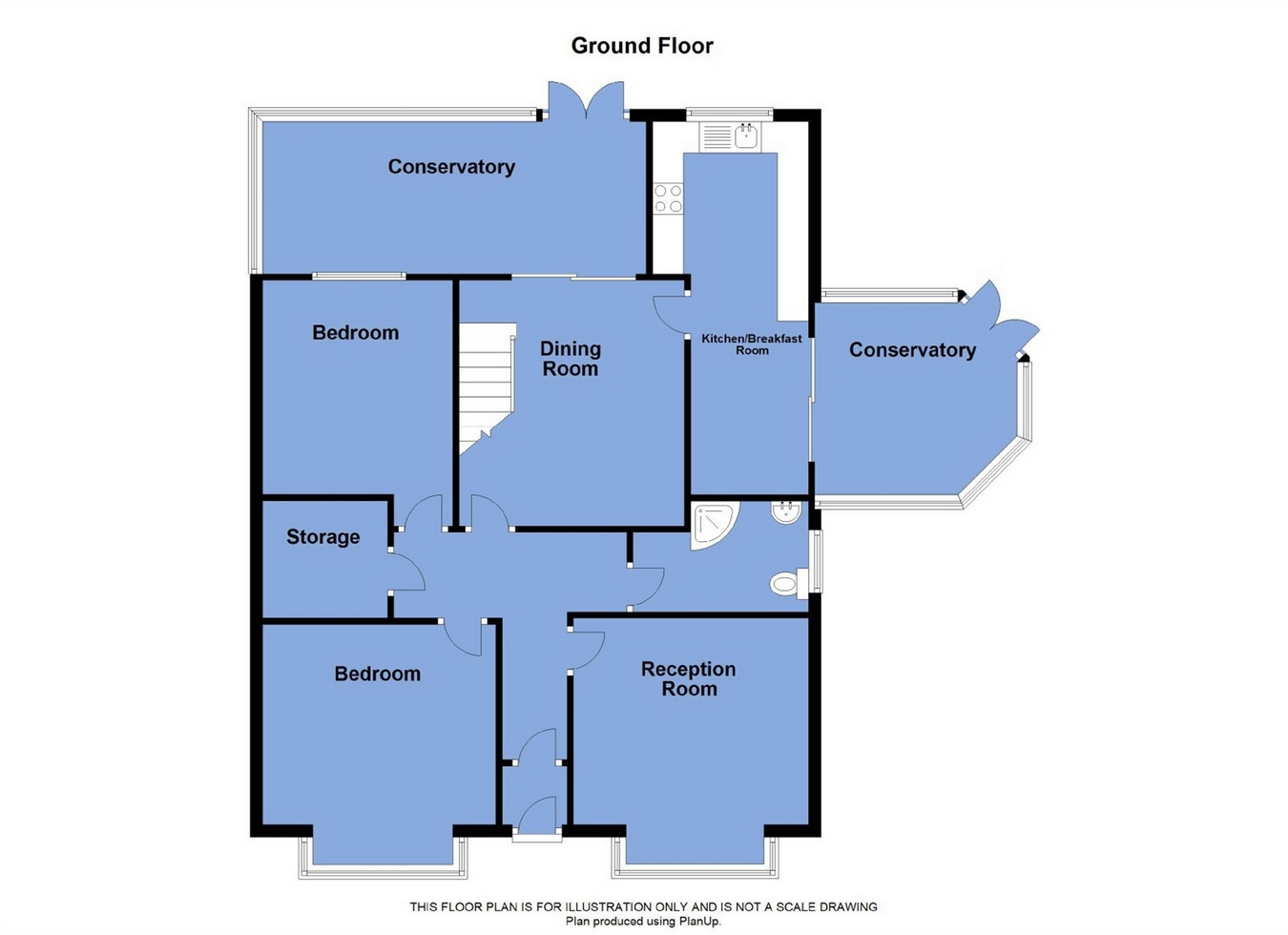Detached house for sale in Wigan WN2, 4 Bedroom
Quick Summary
- Property Type:
- Detached house
- Status:
- For sale
- Price
- £ 285,000
- Beds:
- 4
- County
- Greater Manchester
- Town
- Wigan
- Outcode
- WN2
- Location
- Withington Lane, Aspull, Wigan WN2
- Marketed By:
- Lancasters Estate Agents
- Posted
- 2019-03-30
- WN2 Rating:
- More Info?
- Please contact Lancasters Estate Agents on 01204 351890 or Request Details
Property Description
Key features:
- Versatile property
- Four good sized bedrooms
- Located by the Leeds and Liverpool canal with direct access via garden gate
- Driveway to accommodate up to six vehicles
- Stone built detached garage to the rear
- Two conservatories
- Two attic bedrooms, one with en-suite
- Study / craft room on ground floor
- This lovely home is worthy of early internal inspection
Main Description:
The House:
A super impressive family home which has been lovingly cared for by its present owners, who have extended and updated the property throughout to an excellent standard over the years.
The home boasts from many appealing features both internally and externally, and is really a unique and versatile home which is worthy of internal viewing to see what this property has to offer.
The property comprises of; entrance hallway with original parquet flooring, lounge with walk in square bay window, two good sized bedrooms to the ground floor, study, family bathroom with two piece white modern suite and shower cubicle, dining room with access into one of the conservatories to the rear of the property, and a kitchen with access into the second conservatory to the side of the property, doors from both conservatories lead onto the impressive rear and side garden.
Externally there is a large block paved driveway for a number of vehicles and double gates which lead to the side of the home for that added privacy.
The garden features: A lawned area with rockeries complete with established shrubbery, feature pond, stone built garage ideal for storage and a large workshop / shed. The garden also enjoys rare direct access to the serene walkways of the Leeds and Liverpool canal and beyond into Haigh Woodland Country Estate.
The Area:
Situated in Aspull, just a few miles from Wigan Town Centre and its many facilities including an abundance of shops, restaurants and leisure facilities. Excellent network links, with easy access to the M61 motorway and Wigan train station. This property certainly has the best of both worlds to offer, due to being perfectly positioned to enjoy both the town and country life right on your doorstep.
This lovely home is worthy of early internal inspection.
Directions:
Directions:
From the Aspull fingerpost, continue towards Wigan town centre along Wigan Road (B5238), over the canal bridge where you will take the next left into Cale Lane, continue approx. 500 yards and take the second left into Ash Lane, which then lead you to a T junction which will be Withington Lane, the subject property will be at the head of Ash Lane identified by a Lancasters sale board.
Ground Floor
Entrance
Entrance Hallway
Lounge
13' x 12' 3" (3.96m x 3.73m) front facing with walk-in square bay window and feature gas fire place.
Bathroom
Two-piece white suite and shower cubicle, tiled floor to ceiling, inset spotlights.
Bedroom 1
13' x 12' 3" (3.96m x 3.73m) front facing with square walk in bay. Complete with fitted wardrobes.
Study
6' x 6' (1.83m x 1.83m) Ideal hobby / craft room or office.
Bedroom 2
12' x 11' (3.66m x 3.35m) Rear facing bedroom.
Dining Room
12' 11" x 11' 10" (3.94m x 3.61m) with feature fire place and patio doors leading into the Conservatory which looks onto the garden.
Conservatory
20' 7" x 8' (6.27m x 2.44m) leading looking onto the garden.
Kitchen
20' x 8' 3" (6.10m x 2.51m) with wall and base units; electric oven/gas hob. Dining area with exposed brickwork feature.
Conservatory
10' 4" x 9' 10" (3.15m x 3.00m) with white UPVC French doors leading onto the side garden.
First Floor
Bedroom 3
18' 4" x 12' 2" (5.59m x 3.71m) double bedroom with skylight.
Bedroom 4
18' 4" x 8' 10" (5.59m x 2.69m) double bedroom with En Suite which has three-piece white suite and shower over bath; partly tiled. Worcester Combi boiler.
Outside
Gardens and Garage
Double gates into Driveway. Stone built detached garage and shed. Pond feature within garden with rockeries, patio areas and turfed lawn.
Property Location
Marketed by Lancasters Estate Agents
Disclaimer Property descriptions and related information displayed on this page are marketing materials provided by Lancasters Estate Agents. estateagents365.uk does not warrant or accept any responsibility for the accuracy or completeness of the property descriptions or related information provided here and they do not constitute property particulars. Please contact Lancasters Estate Agents for full details and further information.


