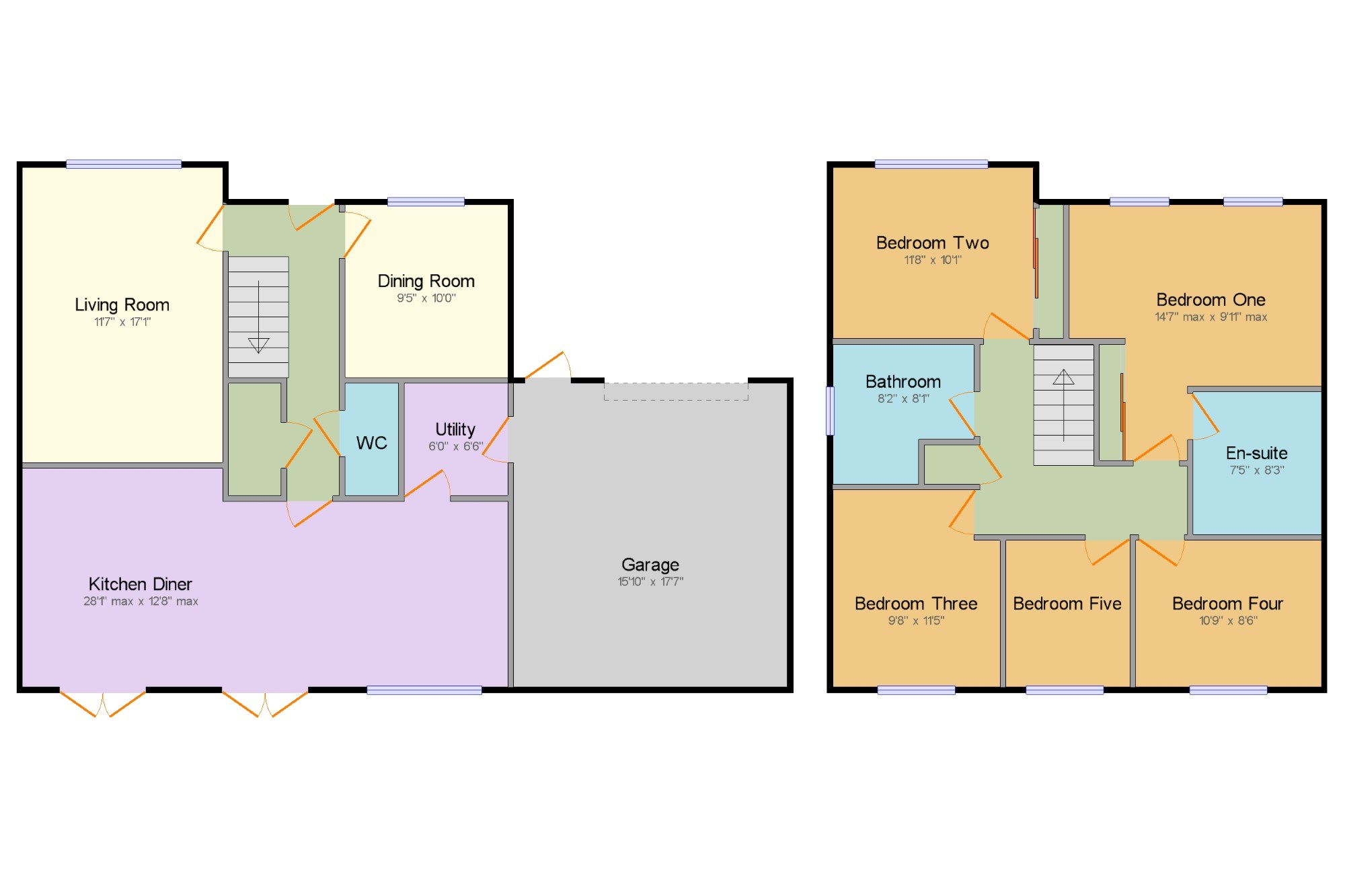Detached house for sale in Weston-super-Mare BS24, 5 Bedroom
Quick Summary
- Property Type:
- Detached house
- Status:
- For sale
- Price
- £ 385,000
- Beds:
- 5
- Baths:
- 1
- Recepts:
- 2
- County
- North Somerset
- Town
- Weston-super-Mare
- Outcode
- BS24
- Location
- Cobham Parade, Weston-Super-Mare BS24
- Marketed By:
- Palmer Snell - Weston-Super-Mare Sales
- Posted
- 2018-12-20
- BS24 Rating:
- More Info?
- Please contact Palmer Snell - Weston-Super-Mare Sales on 01934 247820 or Request Details
Property Description
Immaculate five bedroom detached house built by Charles Church presented in 'show home' condition. The property is entered via a light and spacious hallway and offers a lounge, dining room/study and a large kitchen/dining/family room with two sets of French doors opening out onto the rear garden, the perfect room for entertaining! The ground floor also offers a WC and utility room with direct access into a larger than average garage. The first floor boasts 5 bedrooms and two bathrooms! The master bedroom is complete with an en-suite bathroom with a walk-in shower cubicle. Bedroom 2,3 and 4 are double bedrooms and bedroom 5 would make a great single bedroom or office. Externally the rear garden is mainly laid to lawn with a patio area and side gated access onto the driveway. The property is incredibly energy efficient and further benefits include gas central heating via a combination boiler and double glazing throughout. Viewing recommended..
Freehold and no onward chainFive bedrooms
detached
larger than average garage
en suite bathroom
Open plan kitchen/diner/family room.
Living Room11'7" x 17'1" (3.53m x 5.2m).
Dining Room9'5" x 10' (2.87m x 3.05m).
Kitchen Diner28'1" x 12'8" (8.56m x 3.86m).
WC3'1" x 6'6" (0.94m x 1.98m).
Utility6' x 6'6" (1.83m x 1.98m).
Garage15'10" x 17'7" (4.83m x 5.36m).
Bedroom One14'7" x 9'11" (4.45m x 3.02m).
Bedroom Two11'8" x 10'1" (3.56m x 3.07m).
Bedroom Three9'8" x 11'5" (2.95m x 3.48m).
Bedroom Four10'9" x 8'6" (3.28m x 2.6m).
Bedroom Five x .
Bathroom8'2" x 8'1" (2.5m x 2.46m).
En-suite7'5" x 8'3" (2.26m x 2.51m).
Property Location
Marketed by Palmer Snell - Weston-Super-Mare Sales
Disclaimer Property descriptions and related information displayed on this page are marketing materials provided by Palmer Snell - Weston-Super-Mare Sales. estateagents365.uk does not warrant or accept any responsibility for the accuracy or completeness of the property descriptions or related information provided here and they do not constitute property particulars. Please contact Palmer Snell - Weston-Super-Mare Sales for full details and further information.


