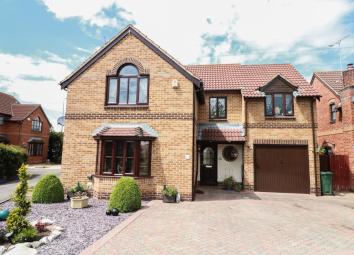Detached house for sale in Weston-super-Mare BS24, 4 Bedroom
Quick Summary
- Property Type:
- Detached house
- Status:
- For sale
- Price
- £ 385,000
- Beds:
- 4
- County
- North Somerset
- Town
- Weston-super-Mare
- Outcode
- BS24
- Location
- Yarbury Way, Weston-Super-Mare BS24
- Marketed By:
- House Fox
- Posted
- 2024-06-01
- BS24 Rating:
- More Info?
- Please contact House Fox on 01934 282950 or Request Details
Property Description
32ft kitchen/diner, conservatory, well presented.........Wow, what a beautiful detached house, that is being offered for sale by House Fox estate agents. The current sellers of this property have lived here for just over four years, in that time they have replaced the boiler, new quality flooring in the conservatory, lounge, hallway and dining area, plus a new cloakroom, new internal doors, replaced the apex on the roof and landscaped the rear garden.
The house is well presented throughout and is a great family home, perfect for entertaining and we recommend you view the accommodation which comprises, hallway, cloakroom, lounge with feature fireplace, stunning kitchen/diner with double doors opening in to the conservatory, four bedrooms, family bathroom, en-suite shower room, plus gas central heating, double glazing, and a enclosed private rear garden.
Yarbury Way is perfectly placed for walking into Worle High Street or the train station at Worle Parkway, and only a few minutes drive to the M5 Motorway.
Main front door to the hallway:
Hallway:
Understairs cupboard, radiator, stairs to first floor, doors to cloakroom, lounge and kitchen
cloakroom:
Low level WC, radiator, port hole window (Not double glazed), wash hand basin.
Lounge:
14' 6" x 13' 0" (4.42m x 3.96m) Double glazed bay window to the front, feature gas fire, double glazed window to the side, recess, television point, two radiators, quality flooring.
Kitchen/diner:
32' 6" x 10' 10" max (9.91m x 3.30m) A superb open plan room comprising one and a half bowl sink unit, built in double oven and hob with extractor hood over, spotlights, two radiators, floor and wall units with display cabinets, breakfast bar, built in dishwasher, double glazed double doors to the conservatory.
Utility room:
6' 0" x 5' 0" (1.83m x 1.52m) Plumbing for washing machine, wall mounted boiler, radiator, floor and wall unit, door to the covered lean to area.
Lean to covered area:
To the side of the property is a covered area, perfect for storage, doors to the front and rear.
Landing:
Loft access, two double glazed windows.
Bedroom 1:
12' 4" x 11' 5" (3.76m x 3.48m) Feature high ceiling, built in wardrobes, double glazed window, radiator.
En-suite shower room:
Shower cubicle, low level WC, wash hand basin, radiator, double glazed window,
bedroom 2:
Dual aspect via two double glazed windows, radiator.
Bedroom 3:
10' 0" x 9' 3" (3.05m x 2.82m) Cupboard, double glazed window, radiator.
Bedroom 4:
9' 6" x 6' 7" (2.90m x 2.01m) Double glazed window, cupboard.
Bathroom:
Bath, low level WC, wash hand basin, heated towel rail, double glazed window
Garage & parking
The garage has been part converted, so is no longer a full length garage. In front you have off street parking for two/three vehicles.
Gardens:
To the front is an open plan landscaped garden. To the rear the garden has been landscaped, offers two patio areas, a nice size area of lawn, plus shrubs, flowers and is fully enclosed
Property Location
Marketed by House Fox
Disclaimer Property descriptions and related information displayed on this page are marketing materials provided by House Fox. estateagents365.uk does not warrant or accept any responsibility for the accuracy or completeness of the property descriptions or related information provided here and they do not constitute property particulars. Please contact House Fox for full details and further information.


