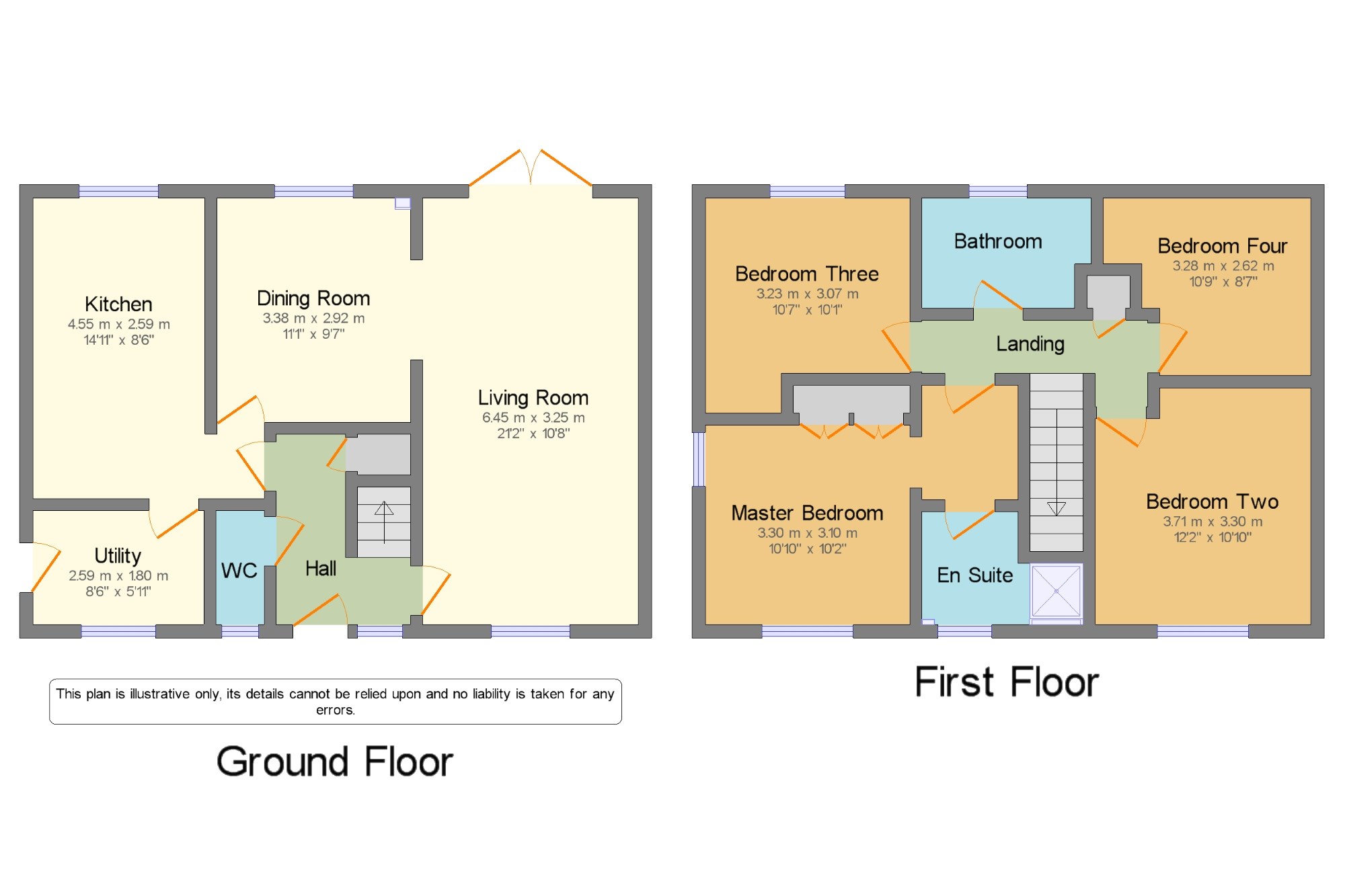Detached house for sale in Weston-super-Mare BS24, 4 Bedroom
Quick Summary
- Property Type:
- Detached house
- Status:
- For sale
- Price
- £ 330,000
- Beds:
- 4
- Baths:
- 1
- Recepts:
- 2
- County
- North Somerset
- Town
- Weston-super-Mare
- Outcode
- BS24
- Location
- Weston Village, Weston Super Mare, North Somerset BS24
- Marketed By:
- Palmer Snell - Worle
- Posted
- 2024-04-01
- BS24 Rating:
- More Info?
- Please contact Palmer Snell - Worle on 01934 247819 or Request Details
Property Description
This four bedroom executive style detached family home is located in a secluded position on Weston Village. The very well presented accommodation comprises of a large lounge with doors to the garden and an opening into the separate dining room ideal for sitting down for family meals. The modern kitchen has been updated and offers a wonderful space to cook up a meal. There is a separate utility room and a downstairs claokroom. The four bedrooms are all doubles and the master benefits from a modern en-suite shower room and there is also a separate family bathroom. The garden is private and is well sized for the type of house. There is a large lawn area and also a timber decked area ideal for enjoying a sunny day. The home benefits from a must have double garage and a large driveway for off street parking.
Executive Detached
Four Bedrooms
Lounge and Dining Room
Modern Kitchen
Modern Bathroom and En-suite
Secluded Position
Very Well Presented
Double Garage and Driveway
Entrance Hall6'8" x 9'5" (2.03m x 2.87m).
Downstairs Cloakroom2'5" x 5'8" (0.74m x 1.73m).
Living Room21'2" x 10'8" (6.45m x 3.25m).
Dining Room11'1" x 9'7" (3.38m x 2.92m).
Kitchen14'11" x 8'6" (4.55m x 2.6m).
Utility8'6" x 5'11" (2.6m x 1.8m).
Landing11'2" x 8'10" (3.4m x 2.7m).
Master Bedroom10'10" x 10'2" (3.3m x 3.1m).
En Suite8' x 5'7" (2.44m x 1.7m).
Bedroom Two12'2" x 10'10" (3.7m x 3.3m).
Bedroom Three10'7" x 10'1" (3.23m x 3.07m).
Bedroom Four10'9" x 8'7" (3.28m x 2.62m).
Bathroom8'4" x 5'5" (2.54m x 1.65m).
Rear Garden x .
Driveway x .
Double Garage x .
Property Location
Marketed by Palmer Snell - Worle
Disclaimer Property descriptions and related information displayed on this page are marketing materials provided by Palmer Snell - Worle. estateagents365.uk does not warrant or accept any responsibility for the accuracy or completeness of the property descriptions or related information provided here and they do not constitute property particulars. Please contact Palmer Snell - Worle for full details and further information.


