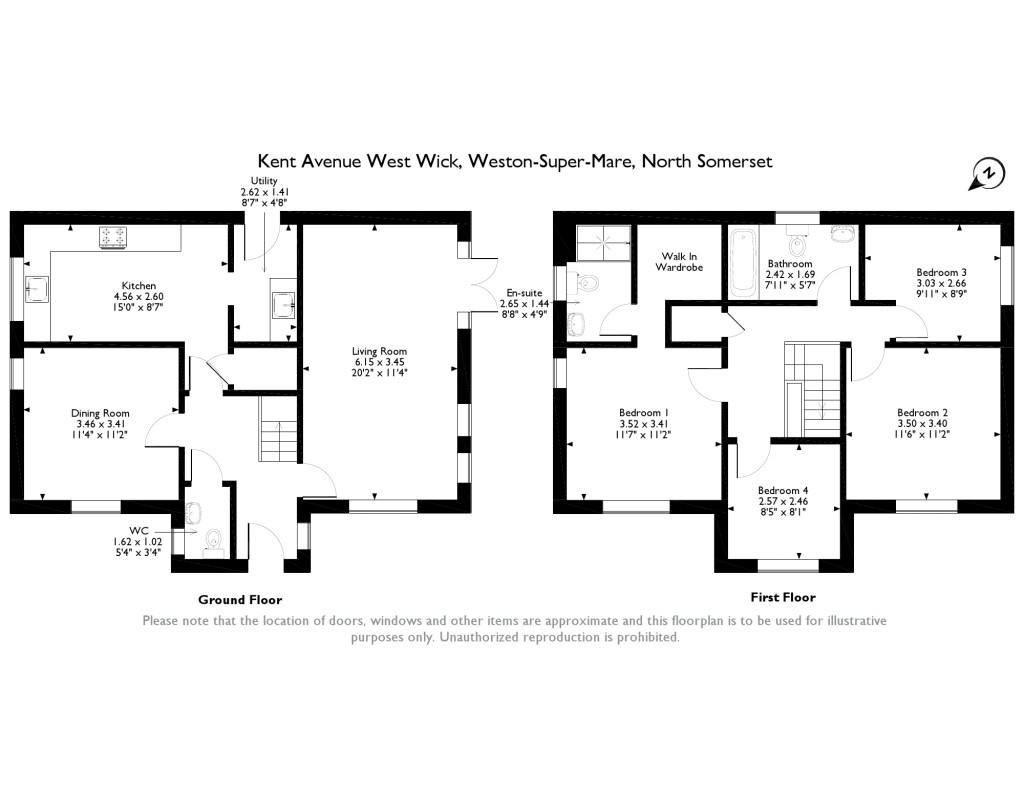Detached house for sale in Weston-super-Mare BS24, 4 Bedroom
Quick Summary
- Property Type:
- Detached house
- Status:
- For sale
- Price
- £ 324,950
- Beds:
- 4
- Baths:
- 3
- Recepts:
- 2
- County
- North Somerset
- Town
- Weston-super-Mare
- Outcode
- BS24
- Location
- Kent Avenue, West Wick, Weston-Super-Mare, North Somerset BS24
- Marketed By:
- Tepilo
- Posted
- 2018-10-05
- BS24 Rating:
- More Info?
- Please contact Tepilo on 020 8128 1730 or Request Details
Property Description
A modern 4 bedroom detached house built in 2013 by Charles Church to the larger floor plan with garage and 2 off street parking spaces in the much sought after West Wick area. A spacious family home offering modern living and close to all amenities including commuter links, schools and supermarkets
Built in 2013 by Charles Church this spacious 4 bed roomed detached house finished in red brick offers spacious modern family living in a very popular development of West Wick on the outskirts of Weston super Mare and within 1.5 miles of the M5 at Junct 21. The property still has the remainder 6 years NHBC structural warranty held with its' original owners from new. Close to all amenities including St Annes Primary School, Locking Primary and Priory School in Worle and 2.5 miles from the sea front.
Spacious living consists of the following :-
Front of House
Low maintenance gravelled area with a selection of plants and edged with a sailing rope and wooden post theme. To the right a block paved area for 1 vehicle and a driveway in front of the garage for a 2nd vehicle.
Front porch leading to front door
Entrance Hallway with power and telephone point leading to lounge, dining room, kitchen / breakfast room, downstairs WC and stairway to 1st floor.
Downstairs WC with wash basin with extractor fan.
Lounge
Large full length lounge area with large front window, 2 smaller side windows with view to garden and 2 x French doors giving direct access to garden area and making this a very light and airy room.
Dining Room off entrance hallway.
Kitchen / Breakfast room with fitted dual ovens in stainless finish, space for a large fridge freezer and dishwasher. Leading to utility room with cupboards and room for a washing machine and tumble dryer. Access to rear for garden and access to Ideal boiler. Under stairs storage cupboard is accessed from the kitchen.
Stairs Leading to 1st Floor
Master Bedroom
Good sized double bedroom with en suite and double shower, wash basin and WC with extractor fan, leading to changing area fitted with wardrobe rails for clothes storage.
Bedroom 2
Double bed or large single bedded room to the front of the house
Bedroom 3
Good sized double bedded room to the front of the property.
Bedroom 4
Single bedded room to the right hand side of the property.
Family Bathroom
With shower over bath, wash basin and WC with extractor fan.
Storage Cupboard
Housing central heating expansion tank and additional clothes storage.
Outside Garden Area
Large patio area laid with slabs currently with hot tub and inbuilt barbecue area. The rest of the garden is low maintenance and child friendly with artificial grass and a central wooden tile area for a table and chairs. External power supply, lighting and water supply. Side lockable gate to front of house and parking area. Rear access area to rear door and entrance to utility and kitchen.
Garage
Large garage which has power and lighting. It has also been boarded out to provide additional storage whilst being able to park a 3rd vehicle in the garage.
Property Location
Marketed by Tepilo
Disclaimer Property descriptions and related information displayed on this page are marketing materials provided by Tepilo. estateagents365.uk does not warrant or accept any responsibility for the accuracy or completeness of the property descriptions or related information provided here and they do not constitute property particulars. Please contact Tepilo for full details and further information.


