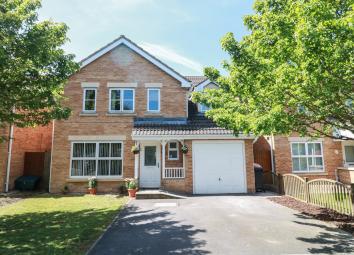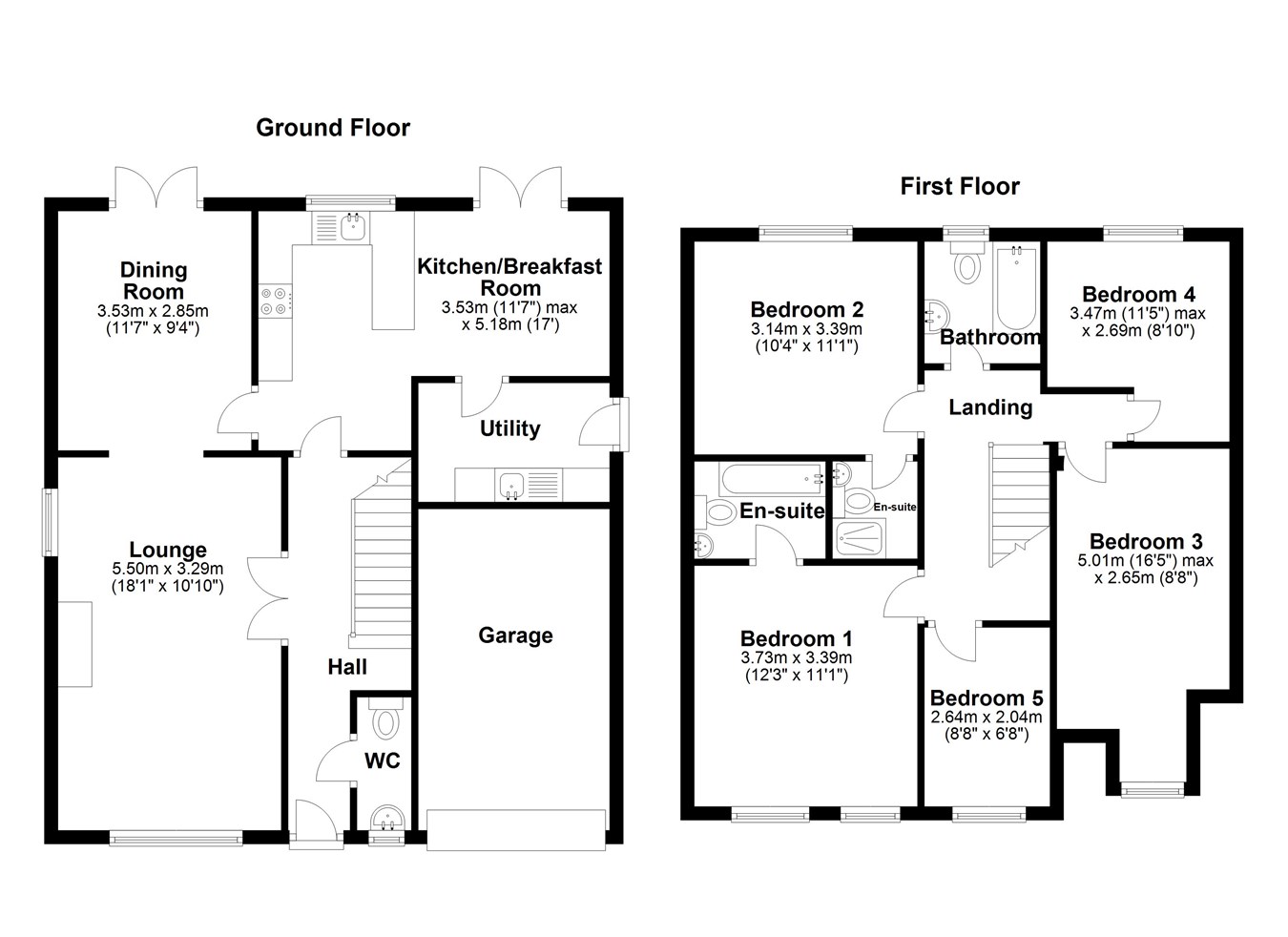Detached house for sale in Weston-super-Mare BS22, 5 Bedroom
Quick Summary
- Property Type:
- Detached house
- Status:
- For sale
- Price
- £ 400,000
- Beds:
- 5
- County
- North Somerset
- Town
- Weston-super-Mare
- Outcode
- BS22
- Location
- Reed Way, St Georges, Weston-Super-Mare BS22
- Marketed By:
- House Fox
- Posted
- 2024-06-01
- BS22 Rating:
- More Info?
- Please contact House Fox on 01934 282950 or Request Details
Property Description
Five bedrooms, three bathrooms, good size south westerly facing garden......This modern detached house is set in the sought after St.Georges area, which has easy access to the M5 motorway, within walking distance of local schools, which include the highly acclaimed Priory primary school. The sellers have lived in the property since it was built and the accommodation comprises, hallway with feature tiled flooring, cloakroom, lounge, dining room with double glazed doors on to the garden, a lovely light kitchen/breakfast room with double doors on to the garden and door to the utility room, five bedrooms, three bathrooms, plus double glazing, gas central heating, double driveway to the integral garage, and a lovely South Westerly enclosed facing rear garden.
House Fox recommend you book a viewing to appreciate the layout, the size and its sought after location.
Feature front door to hallway.
Hallway:
Feature attractive tiled flooring, radiator, stairs to first floor, double doors to lounge, doors to kitchen and cloakroom.
Cloakroom:
Low level WC, double glazed window, wash hand basin, radiator.
Lounge:
18' 2" x 10' 10" (5.54m x 3.30m) Laminate flooring, double glazed window to the front and side, feature gas fire, television point, radiator, archway to the dining room.
Dining room:
11' 7" x 9' 4" (3.53m x 2.84m) Radiator, laminate flooring, door to kitchen, double glazed double doors to the rear garden
kitchen/breakfast room:
17' 0" x 11' 7" max (5.18m x 3.53m) One and a half bowl single drainer sink unit, a range of matching floor and wall units, display cabinets, feature attractive tiled flooring, double glazed window, built in oven and hob, door to utility room, double glazed double doors to the garden.
Utility room:
Single drainer sink unit, wall mounted boiler, floor units, door to side.
First floor landing:
Airing cupboard, loft access
bedroom 1:
12' 3" x 11' 1" (3.73m x 3.38m) Two double glazed windows, radiator, door to en-suite bathroom.
En-suite bathroom:
Bath with shower over, low level WC, wash hand basin, radiator
bedroom 2:
11' 1" x 10' 4" (3.38m x 3.15m) Double glazed window to the rear, radiator, door to en-suite
en-suite shower room:
Shower cubicle, wash hand basin, low level WC, radiator.
Bedroom 3:
16' 5" max x 8' 8" (5.00m x 2.64m) Double glazed window to the front, radiator.
Bedroom 4:
11' 5" max x 8' 10" max (3.48m x 2.69m) Double glazed window to the rear, radiator.
Bedroom 5:
8' 8" x 6' 8" (2.64m x 2.03m) Double glazed window to the front, radiator.
Bathroom:
Bath, low level WC, wash hand basin, double glazed window, radiator.
Garage:
Double driveway leads to the single garage with up and over door, light and power.
Rear garden:
To the rear the garden has a South Westerly facing aspect, is mainly laid to lawn, patio area and surrounded by fencing
Property Location
Marketed by House Fox
Disclaimer Property descriptions and related information displayed on this page are marketing materials provided by House Fox. estateagents365.uk does not warrant or accept any responsibility for the accuracy or completeness of the property descriptions or related information provided here and they do not constitute property particulars. Please contact House Fox for full details and further information.


