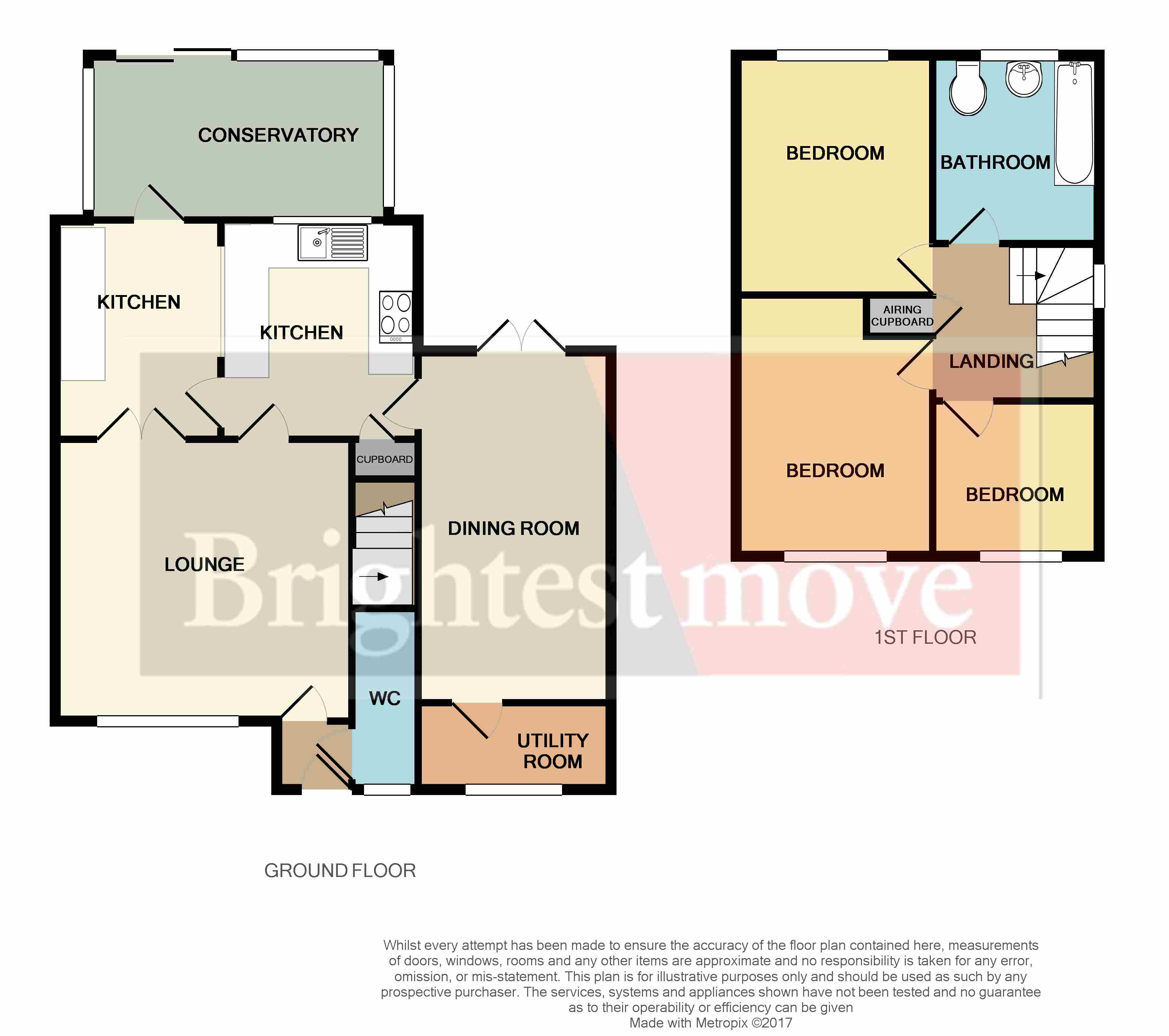Detached house for sale in Weston-super-Mare BS22, 3 Bedroom
Quick Summary
- Property Type:
- Detached house
- Status:
- For sale
- Price
- £ 250,000
- Beds:
- 3
- Baths:
- 1
- Recepts:
- 2
- County
- North Somerset
- Town
- Weston-super-Mare
- Outcode
- BS22
- Location
- Becket Road, Weston-Super-Mare BS22
- Marketed By:
- Brightestmove Worle
- Posted
- 2018-09-20
- BS22 Rating:
- More Info?
- Please contact Brightestmove Worle on 01934 247032 or Request Details
Property Description
Entrance hall Double glazed door to front aspect.
Cloakroom Obscure double glazed window to front aspect. Low level WC, pedestal wash basin, tiled splash prone areas.
Lounge 12' 07" x 10' 10" (3.84m x 3.3m) Double glazed window to front aspect, TV and phone points, radiator.
Kitchen/breakfast room 15' 09" x 12' 01" (4.8m x 3.68m) Double glazed window to rear aspect, range of wall and floor units with work surface over, sink integrated dish washer, eclectic oven and gas hob with extractor hood over, space for fridge freezer, tiled floor.
Dining room 15' 00" x 6' 11" (4.57m x 2.11m) Double glazed French doors to rear aspect.
Utility room Double glazed window to front aspect, range of wall and floor units with work surface over, sink, plumbing for washing machine, space for tumble dryer.
Conservatory 15' 08" x 9' 07" (4.78m x 2.92m) Double glazed windows to both sides and rear aspect, patio door to rear garden.
Landing Double glazed window to side aspect, loft access, airing cupboard.
Bedroom 12' 05" x 8' 10" (3.78m x 2.69m) Double glazed window to front aspect.
Bedroom two 10' 08" x 8' 09" (3.25m x 2.67m) Double glazed window to rear aspect.
Bedroom three 7' 05" x 6' 11" (2.26m x 2.11m) Double glazed window to front aspect.
Bathroom Obscure double glazed window to rear aspect, white suite comprising bath with shower over, low level WC, pedestal wash basin. Tiled splash prone areas.
Property Location
Marketed by Brightestmove Worle
Disclaimer Property descriptions and related information displayed on this page are marketing materials provided by Brightestmove Worle. estateagents365.uk does not warrant or accept any responsibility for the accuracy or completeness of the property descriptions or related information provided here and they do not constitute property particulars. Please contact Brightestmove Worle for full details and further information.


