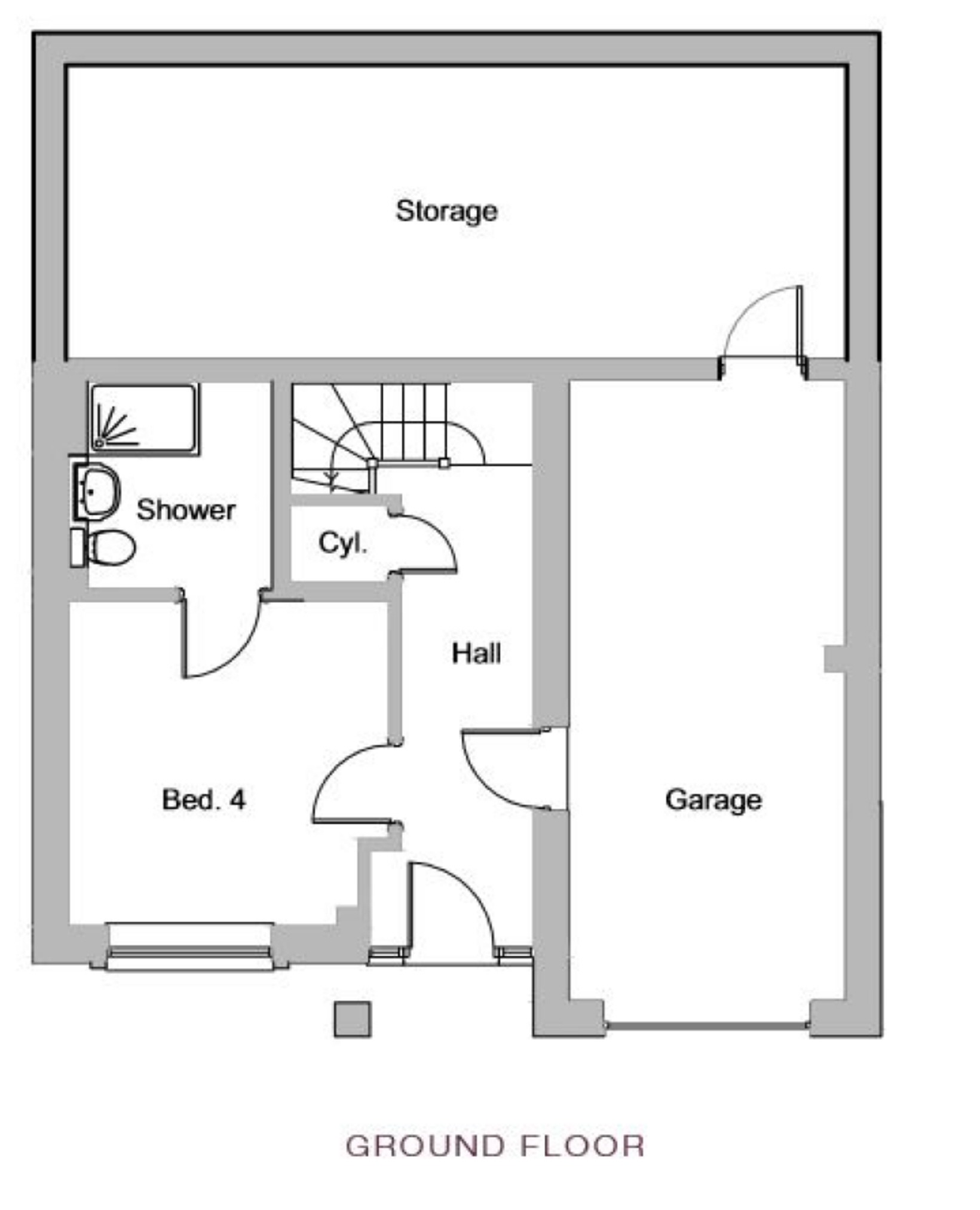Detached house for sale in Westerham TN16, 5 Bedroom
Quick Summary
- Property Type:
- Detached house
- Status:
- For sale
- Price
- £ 930,000
- Beds:
- 5
- Baths:
- 4
- Recepts:
- 2
- County
- Kent
- Town
- Westerham
- Outcode
- TN16
- Location
- Downsview, Westerham, Kent TN16
- Marketed By:
- RPC Land & New Homes
- Posted
- 2024-04-01
- TN16 Rating:
- More Info?
- Please contact RPC Land & New Homes on 01622 829812 or Request Details
Property Description
A beautifully designed contemporary 5 bedroom detached home with luxurious interior and designer appliances.
The show home at Downsview is open Thursday to Saturday from 10am until 4pm.
Development Overview
Downsview is a contemporary collection of 9 beautifully designed homes tucked away from the main roads but only a short stroll to the much sought after town of Westerham with its abundance of local amenities.
Ground Floor
Entrance hall, integral garage, large storage room
Bedroom 4 (11'5 x 11'3 (3.48m x 3.43m))
En-Suite Shower Room
Duravit Durastyle sanitaryware, chrome heated towel rail, ceramic tiling. Karndean style flooring.
First Floor
Underfloor heating to first floor.
Kitchen (18'9 x 11'9 (5.72m x 3.58m))
Contemporary fitted kitchen, Quartz Stone worktops, gloss handleless units, Induction hob, extractor hood, wine cooler. Integrated appliances, Karndean style flooring. Bi-fold doors to patio.
Utility Room
Washer dryer. Karndean style flooring.
Living/ Dining Room (27'2 x 11'5 (8.28m x 3.48m))
French doors to balcony.
Bedroom 5/ Study (14'4 x 8' (4.37m x 2.44m))
Second Floor
Bedroom 1 (16'7 x 10'4 (5.05m x 3.15m))
Leading into walk-in fully fitted dressing room. Juliet balcony.
En-Suite Shower Room
Duravit Durastyle sanitaryware, chrome heated towel rail, ceramic tiling, Karndean style flooring.
Bedroom 2 (14'4 x 10'3 (4.37m x 3.12m))
Bedroom 3 (10'3 x 10'6 (3.12m x 3.20m))
Bathroom
Duravit Durastyle sanitaryware, chrome heated towel rail, ceramic tiling, vanity unit, shaver point.
Exterior
Turfed rear garden with Mint Fossil Indian Sandstone patio.
External tap to rear garden and garage.
Photos
Please note the exterior photo is of plo8 which is also The Chartwell. The internal photos are of plot 8 the show home
Directions
Oxted station is 4 miles away, with London Bridge just a 33 minute journey and Sevenoaks station is 6 miles away, with Cannon Street a 36 minute journey. The A21 is 4 miles away, the M25 is 7 miles away and just 18 miles from Gatwick.
These particulars are for guidance and whilst we endeavour to make our details as reliable as possible if there is any point which is of particular importance please contact the office and we will be pleased to check the information for you. All measurements are as accurate as possible at time of going to press. All plans are not to scale.
Property Location
Marketed by RPC Land & New Homes
Disclaimer Property descriptions and related information displayed on this page are marketing materials provided by RPC Land & New Homes. estateagents365.uk does not warrant or accept any responsibility for the accuracy or completeness of the property descriptions or related information provided here and they do not constitute property particulars. Please contact RPC Land & New Homes for full details and further information.


