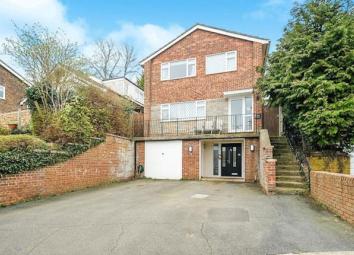Detached house for sale in Westerham TN16, 4 Bedroom
Quick Summary
- Property Type:
- Detached house
- Status:
- For sale
- Price
- £ 500,000
- Beds:
- 4
- Baths:
- 1
- Recepts:
- 2
- County
- Kent
- Town
- Westerham
- Outcode
- TN16
- Location
- Mount Pleasant, Biggin Hill, Westerham, Kent TN16
- Marketed By:
- Bairstow Eves - Biggin Hill
- Posted
- 2024-04-01
- TN16 Rating:
- More Info?
- Please contact Bairstow Eves - Biggin Hill on 01959 458957 or Request Details
Property Description
This well presented four bedroom detached family home enjoys views to the front of the house and features a balcony to the front of the house to enjoy these views, accommodation comprises of a modern fitted kitchen, good size lounge/diner, cloakroom, family bathroom and four bedrooms, the rear garden has a decked patio area, astroturf area and further good size lawn. There is a garage and driveway to front providing off street parking for a number of cars.
Detached House
Four Bedrooms
Modern kitchen
Lounge/Diner
Cloakroom and Family Bathroom
Good size rear garden
Balcony to front of the house
Garage and Driveway for number of cars
Entrance Hall x . Via modern composite front door, radiator, stairs leading to first floor.
First Floor Landing x . Door opening onto balcony, doors to cloakroom, kitchen and lounge/diner, radiator, under stairs cupboard, stairs leading to second floor.
WC x . Opaque double glazed window to side, low level wc, hand wash basin with cupboard under, chrome heated towel rail.
Dining Room10'6" x 12'6" (3.2m x 3.8m). Double glazed patio doors, radiator, opens to living area
Living Room12'7" x 12'2" (3.84m x 3.7m). Double glazed leaded light window to front, radiator,
Outside Terrace/Balcony x . Space for patio furniture, provides space to enjoy the views to the front, wrought iron balustrade.
Kitchen11'1" x 12'6" (3.38m x 3.8m). Double glazed window to rear, double glazed door to side, fitted with a range of wall and base units with work surfaces over, built in 'Bosch' electric oven, gas hob with extractor hood over, space for washing machine, tumble dryer and dishwasher, space for American style fridge/freezer, one and a half bowl stainless steel sink unit with mixer tap, part tiled walls.
Landing x . Built in cupboard, doors to bedrooms and bathroom.
Bathroom6'2" x 9'8" (1.88m x 2.95m). Double glazed opaque window to rear, white suite comprising panel enclosed bath with hand held shower attachment and rain water shower, low level flush wc with storage surround and inset hand wash basin, chrome towel rail.
Bedroom One12' x 11'2" (3.66m x 3.4m). Double glazed leaded light window to front, built-in mirror fronted wardrobes, radiator.
Bedroom Two12'10" x 9' (3.91m x 2.74m). Double glazed window to rear, built-in mirror fronted wardrobe, radiator.
Bedroom Three12' x 7'6" (3.66m x 2.29m). Double glazed leaded light window to front, radiator, built-in cupboard.
Bedroom Four6'3" x 9'8" (1.9m x 2.95m). Double glazed window to rear, radiator.
Rear Garden x . Rear garden with decked patio area with space for garden furniture, astro turf to side of decking, steps leading to good size lawn area bordered with trees and shrubs.
Front Garden x . Driveway providing off street parking for a number of cars, security lighting in driveway, steps at side of house leading to balcony across the front of the house.
Garage18'5" x 12' (5.61m x 3.66m). Up and over door, power and light.
Property Location
Marketed by Bairstow Eves - Biggin Hill
Disclaimer Property descriptions and related information displayed on this page are marketing materials provided by Bairstow Eves - Biggin Hill. estateagents365.uk does not warrant or accept any responsibility for the accuracy or completeness of the property descriptions or related information provided here and they do not constitute property particulars. Please contact Bairstow Eves - Biggin Hill for full details and further information.


