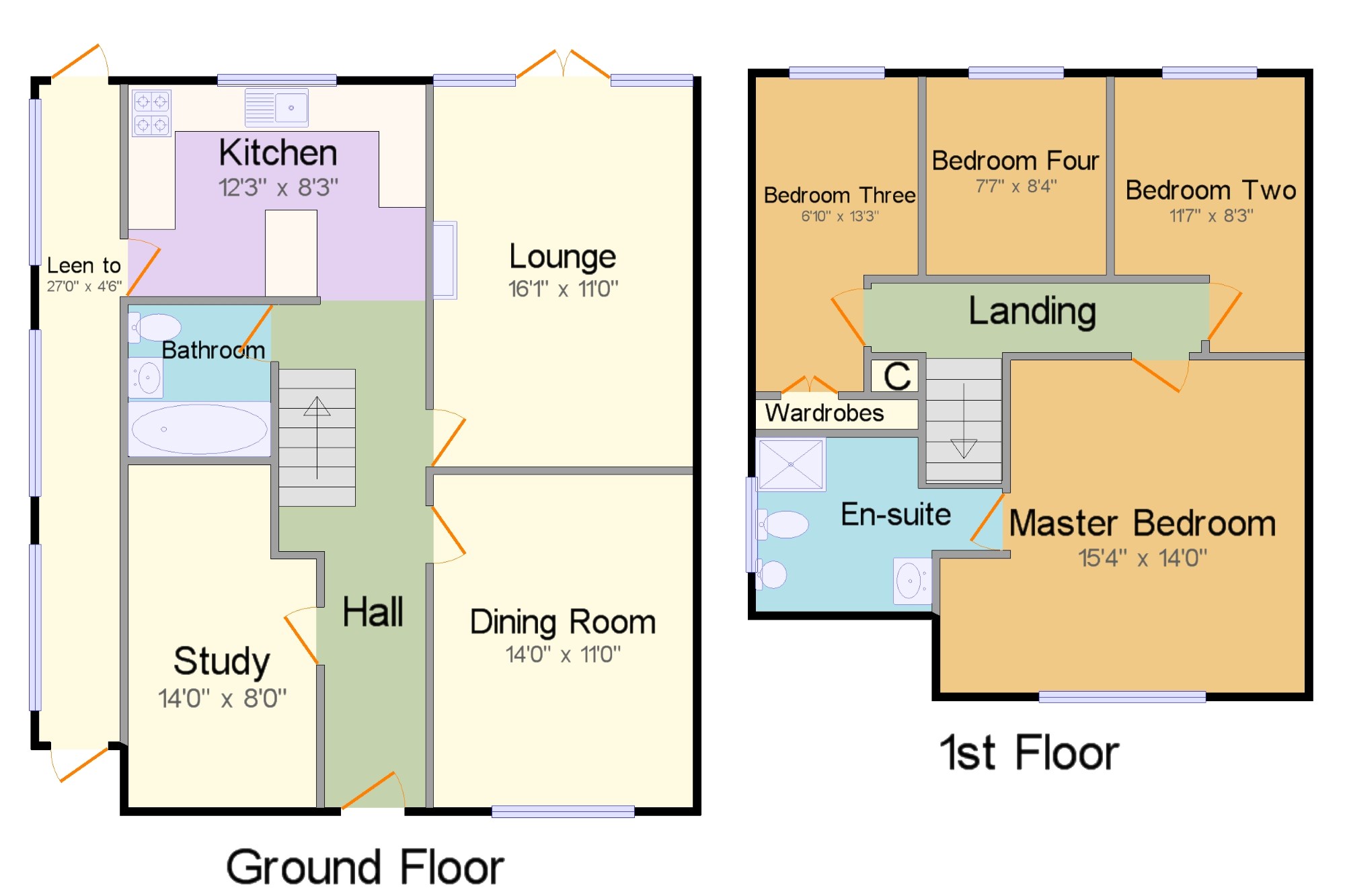Detached house for sale in Westerham TN16, 4 Bedroom
Quick Summary
- Property Type:
- Detached house
- Status:
- For sale
- Price
- £ 475,000
- Beds:
- 4
- Baths:
- 1
- Recepts:
- 3
- County
- Kent
- Town
- Westerham
- Outcode
- TN16
- Location
- Sunningvale Close, Biggin Hill, Westerham, Kent TN16
- Marketed By:
- Bairstow Eves - Biggin Hill
- Posted
- 2024-04-01
- TN16 Rating:
- More Info?
- Please contact Bairstow Eves - Biggin Hill on 01959 458957 or Request Details
Property Description
This spacious detached four to five bedroom home with two to three reception rooms has so much to offer, accommodation comprises, downstairs; entrance hall, lounge, dining room, office/bedroom five, bathroom. Upstairs; four bedrooms, the master bedroom is large with an en-suite shower room, good size beautifully landscaped rear garden, garage plus off street parking for a number of vehicles.
Detached home in cul de sac location
Four to five bed, office can be used as a bedroom
Master bedroom is spacious with an en-suite shower room.
Two to three reception rooms.
Good size lounge plus a separate good size dining room
Office / study
Fitted kitchen
Garage and off street parking a a number of vehicles.
Beautiful well looked after landscaped rear garden.
Entrance x . Via front door leading to hallway.
Hall x . Cupboard housing meters, radiator, understairs storage space, opens to kitchen.
Lounge16'1" x 11' (4.9m x 3.35m). Patio doors to rear garden radiator, open fireplace, coving.
Dining Room14' x 11' (4.27m x 3.35m). Double glazed window to front, radiator, coving.
Study14' x 8' (4.27m x 2.44m). Double glazed window to front and side, radiator, coving.
Kitchen12'3" x 8'3" (3.73m x 2.51m). Double glazed window to rear and door to lean to, fitted with a range of wall and base units with work surfaces over, one and a half bowl stainless steel sink unit with mixer tap, 'Bosch' electric oven, gas hob and extractor hood, dishwasher, breakfast bar, radiator, coving.
Lean to27' x 4'6" (8.23m x 1.37m). Windows to side, door to front of the house and door leading to rear garden, plenty of storage space and also space for washing machine and tumble dryer.
Bathroom6' x 6'5" (1.83m x 1.96m). White suite comprising Jacuzzi bath with shower attachment, hand wash basin, low level wc, heated towel rail, tiled floor.
Landing x . Doors to bedrooms.
Master Bedroom15'4" x 14' (4.67m x 4.27m). Double glazed window to front, built-in wardrobes, radiator.
En-suite7'5" x 7'4" (2.26m x 2.24m). Window to side, low level wc, bidet, hand wash basin, shower cubical.
Bedroom Two11'7" x 8'3" (3.53m x 2.51m). Double glazed window to rear, radiator.
Bedroom Three6'10" x 13'3" (2.08m x 4.04m). Double glazed window to rear, built in wardrobe, radiator.
Bedroom Four7'7" x 8'4" (2.31m x 2.54m). Double glazed window to rear, radiator.
Rear Garden x . Secluded rear garden, patio area, laid to lawn enclosed with fencing and shrubs, brick built storage shed, summerhouse area, greenhouse, bbq area, pond.
Garage x . Garage and off street parking.
Property Location
Marketed by Bairstow Eves - Biggin Hill
Disclaimer Property descriptions and related information displayed on this page are marketing materials provided by Bairstow Eves - Biggin Hill. estateagents365.uk does not warrant or accept any responsibility for the accuracy or completeness of the property descriptions or related information provided here and they do not constitute property particulars. Please contact Bairstow Eves - Biggin Hill for full details and further information.


