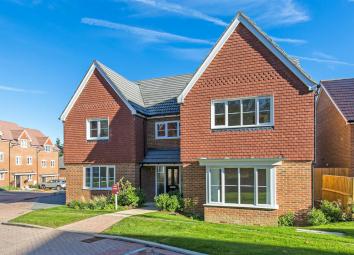Detached house for sale in Westerham TN16, 5 Bedroom
Quick Summary
- Property Type:
- Detached house
- Status:
- For sale
- Price
- £ 899,950
- Beds:
- 5
- Baths:
- 3
- Recepts:
- 2
- County
- Kent
- Town
- Westerham
- Outcode
- TN16
- Location
- Canville Rise, Westerham TN16
- Marketed By:
- Ibbett Mosely - Westerham
- Posted
- 2024-04-01
- TN16 Rating:
- More Info?
- Please contact Ibbett Mosely - Westerham on 01959 458006 or Request Details
Property Description
Substantial detached five bedroom family house extending to about 2304 sq. Ft. With fantastic kitchen/family/dining room extending to 39 ft in length. The Ivies development has been completed by award winning developers Linden Homes and this is the last chance to buy a brand new home on the development.
Location
Situated within the exclusive Ivies development. Set in the much sought-after historic town of Westerham and situated within strolling distance of the town centre. Surrounded bu some of Kent's finest countryside, yet close to the M25 and only 22 Miles from central London, this is a wonderful location for you and your family.
Westerham is situated on the River Darent. It has a lovely parish church, located just off The Green, in the heart of the town, and enjoys a wide range of independent shops, cafes, historic pubs and restaurants. The area boasts some excellent schools, while the town has a great community spirit and offers an array of clubs and activities for all ages.
Kitchen
Symphony fitted kitchen with premium worktops, upstands and stainless steel splashback behind hob.
Stainless steel bowl and a half sink with drainer and single lever mixer tap.
Stainless steel single bowl sink with drainer and single lever tap to utility room.
Double stainless steel eye level oven, gas stainless steel hob and cooker hood.
Bathroom, En-Suite And Cloakroom
White sanitaryware by Ideal Standard with contemporary chrome fittings.
Concealed cistern WC to bathrooms
Close-coupled WC to en-suites and cloakroom.
Thermostatic shower with clear glass enclosure and silver frame to en-suites.
Full height tiling to walls where sanirtaryware is fitted in bathrooms.
Splashback tiling to basin in en-suites and cloakroom
Full height tiling to shower areas.
Myson Avonmore straight towel warmer in chrome.
Heating
Gas fired boiler, zone controlled, combined programmer and thermostats, separate temperature control in each heating zone.
Myson premier select compact radiators with thermostatic radiator valves.
Electrical And Lighting
TV points to multiple locations.
Sky, viewable ant each outlet (subject to Sky subscription.
BT main hub positioned in the living room.
Under wall unit lighting to the kitchen.
White LED downlighters to the kitchen, bathroom and en-suites. Low energy pendant lighting elsewhere.
Lonisation smoke alarm, mains operated hard wired heat alarm. Mains operated hard wires carbon monoxide monitor.
External light with dusk to dawn sensor to front door area.
Power and lighting to the garage.
Internal Finish
Internal doors in oak finish with chrome lever door handles.
Dulux brilliant white matt emulsion and smooth white matt emulsion ceilings.
Brilliant white gloss woodwork.
External Features
PVCu windows and French doors with energy efficient glazing.
Buff riven paving, paths and patios.
Lawned back garden, tap and planting to the front.
Peace Of Mind
The home has been independently surveyed during construction by the NHBC, who will issue their 10 year warranty certificate on completion.
Property Location
Marketed by Ibbett Mosely - Westerham
Disclaimer Property descriptions and related information displayed on this page are marketing materials provided by Ibbett Mosely - Westerham. estateagents365.uk does not warrant or accept any responsibility for the accuracy or completeness of the property descriptions or related information provided here and they do not constitute property particulars. Please contact Ibbett Mosely - Westerham for full details and further information.


