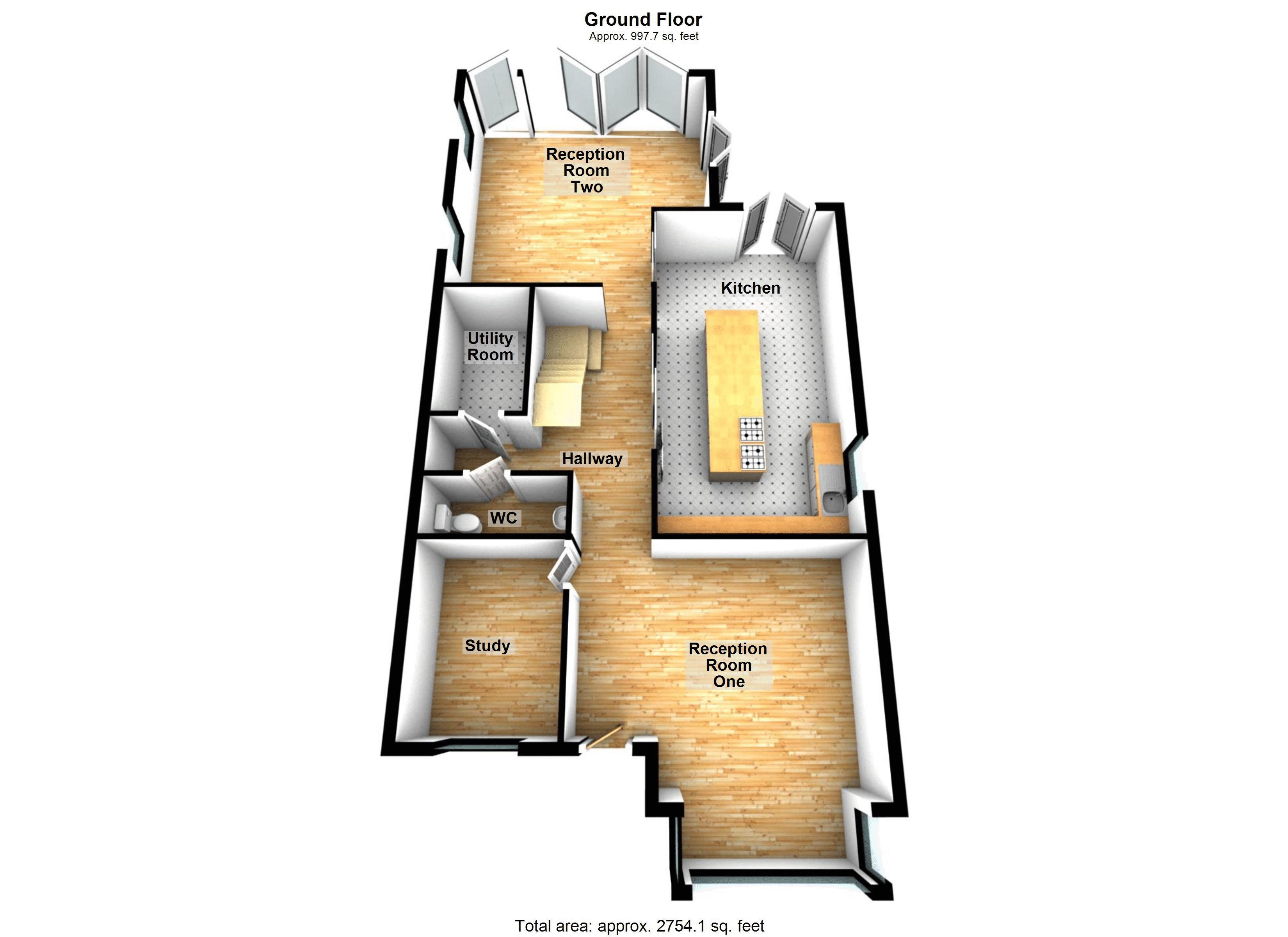Detached house for sale in Westcliff-on-Sea SS0, 5 Bedroom
Quick Summary
- Property Type:
- Detached house
- Status:
- For sale
- Price
- £ 750,000
- Beds:
- 5
- Baths:
- 4
- Recepts:
- 2
- County
- Essex
- Town
- Westcliff-on-Sea
- Outcode
- SS0
- Location
- Hobleythick Lane, Westcliff-On-Sea SS0
- Marketed By:
- Crowstone Estates
- Posted
- 2024-04-28
- SS0 Rating:
- More Info?
- Please contact Crowstone Estates on 01702 787622 or Request Details
Property Description
**Stunning Property** This fantastic five to six bedroom detached family home is located within close proximity to the A127 and local grammar schools. Being sold with no onward chain. Entering though the oak feature entrance porch, internally throughout the property has a modern open plan layout to the ground floor including oak flooring from the entrance hall through the kitchen to the living area. The modern fitted kitchen includes centre island hobs, boiling water tap, cantilevered dining table, Corian worktops and large glass sliding panel door. Bright living area with 10 ft ceilings and extended height bi-folding patio doors leading to the rear garden. Heading up the glass feature staircase to the first floor there are four double bedrooms with en-suite facilities aside from bedroom five which features Juliet balconies to the rear aspect of the house. Finally to the top floor you will enter a fantastic split level master bedroom with lounge area, walk in dressing room and en-suite. Externally to the front you have granite block paving on the large driveway, to the rear you have a generous garden, part paved and laid to lawn with large outbuilding. Contact us today for further information.
Please see our details of the full plot;
Reception Room One (16' 6'' x 16' 0'' (5.03m x 4.87m))
Study (10' 4'' x 8' 0'' (3.15m x 2.44m))
Kitchen/Diner (21' 0'' x 11' 4'' (6.40m x 3.45m))
Reception Room Two (16' 5'' x 16' 4'' (5.00m x 4.97m))
Utility Room (8' 2'' x 5' 3'' (2.49m x 1.60m))
WC (8' 5'' x 3' 3'' (2.56m x 0.99m))
Bedroom Two (22' 3'' x 11' 6'' (6.78m x 3.50m))
Bedroom Three (14' 2'' x 12' 4'' (4.31m x 3.76m))
Bedroom Four (11' 11'' x 11' 5'' (3.63m x 3.48m))
Bedroom Five (16' 5'' x 11' 5'' (5.00m x 3.48m))
En-Suite (8' 0'' x 5' 0'' (2.44m x 1.52m))
En-Suite (5' 3'' x 8' 3'' (1.60m x 2.51m))
Bathroom (8' 5'' x 8' 7'' (2.56m x 2.61m))
Master Bedroom (26' 3'' x 24' 1'' (7.99m x 7.34m) Max)
Dressing Room (12' 0'' x 7' 2'' (3.65m x 2.18m))
En-Suite (7' 4'' x 5' 3'' (2.23m x 1.60m))
Property Location
Marketed by Crowstone Estates
Disclaimer Property descriptions and related information displayed on this page are marketing materials provided by Crowstone Estates. estateagents365.uk does not warrant or accept any responsibility for the accuracy or completeness of the property descriptions or related information provided here and they do not constitute property particulars. Please contact Crowstone Estates for full details and further information.


