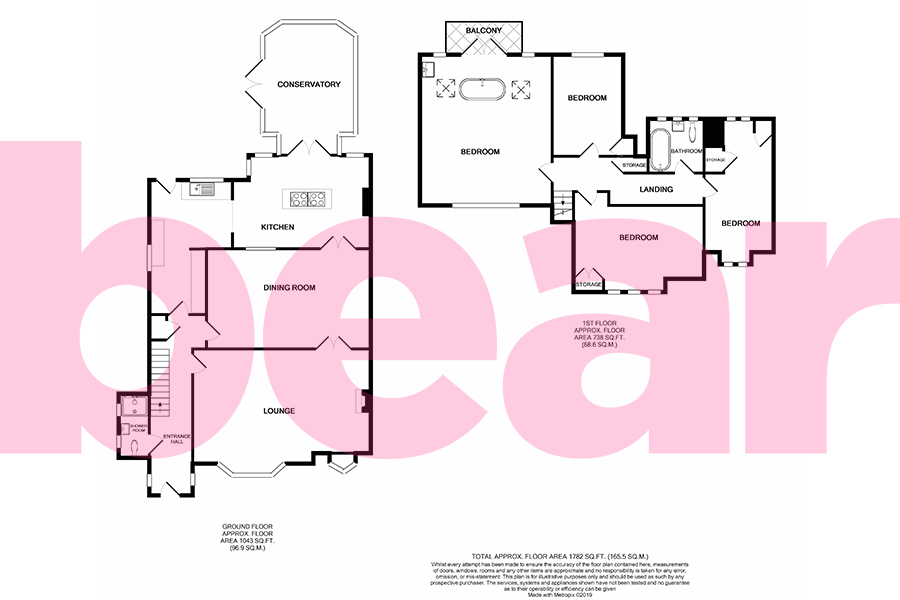Detached house for sale in Westcliff-on-Sea SS0, 4 Bedroom
Quick Summary
- Property Type:
- Detached house
- Status:
- For sale
- Price
- £ 550,000
- Beds:
- 4
- Baths:
- 2
- Recepts:
- 3
- County
- Essex
- Town
- Westcliff-on-Sea
- Outcode
- SS0
- Location
- Little Wakering Road, Little Wakering SS0
- Marketed By:
- Bear Estate Agents
- Posted
- 2024-04-28
- SS0 Rating:
- More Info?
- Please contact Bear Estate Agents on 01702 787665 or Request Details
Property Description
Sizeable four bedroom detached house in Little Wakering overlooking fields. Boasts off-street parking with a double garage and a beautiful garden. Presents two reception rooms and a conservatory plus two bathrooms! A one of a kind family home!
Bear Estate Agents are proud to offer this desirable one of a kind four bedroom detached family home. The property overlooks fields and is situated within a quiet, semi-rural village. There are convenient bus links close to hand, as well as a number of beneficial local shops. Schools can be found within close proximity, including Great Wakering Primary Academy.
This delightful family home presents unique and characterful features throughout. The property was built in the 1920s and has some traditional features, including wooden beams in the kitchen and dining room, plus a log burning fire with its original brick built surround in the lounge. Step inside this breathtaking property to find an entrance hall with natural stone flooring and cast iron radiators, a bay fronted lounge with oak flooring and a spacious dining room with wooden beams. The sizeable kitchen presents an integrated range cooker which fits into an island, in the centre of the room, boasts a pitched ceiling with exposed beams and a chimney. Stained glass double doors open the kitchen out to a large conservatory, which provides direct access to the garden. A three piece shower room is also located on the ground floor, along with understair storage.
The first floor of the property provides four good size double bedrooms. The master bedroom presents a standalone cast iron bathtub, plus a separate sink. A balcony is accessed from the master bedroom which overlooks the extensive garden, and open fields which back onto the rear. Built-in wardrobes and storage space can be found in the further three bedrooms, and in the landing. A stylish three piece bathroom finished the accommodation on the first floor.
Externally, the property boasts off-street parking to the front of the property, with access for multiple vehicles. A double garage can also be accessed from the front, benefitting from plumbing inside. The garden to the rear has an undercover patio bbq area. Fields back onto the property to the rear.
For exclusive images, visit our website!
- Characterful Four Bedroom Detached House
- Entrance Hall
- Lounge 20'3 x 14'3>10'9
- Dining Room 18'7 x 11'5
- Kitchen 25'2 x 15'3
- Conservatory 15'4 x 10'9
- Shower Room
- Landing
- Bedroom One 17'8 x 15'0
- Balcony
- Bedroom Two 14'10 x 11'5
- Bedroom Three 21'8 x 7'9
- Bedroom Four 11'7 x 8'9
- Three Piece Bathroom 6'3 x 6'2
- Storage Throughout
- Wooden Beams and Brick Work
- Off-Street Parking
- Double Garage
- Laid to Lawn Garden
- Undercover bbq Area
- EPC Report: Tbc
Property Location
Marketed by Bear Estate Agents
Disclaimer Property descriptions and related information displayed on this page are marketing materials provided by Bear Estate Agents. estateagents365.uk does not warrant or accept any responsibility for the accuracy or completeness of the property descriptions or related information provided here and they do not constitute property particulars. Please contact Bear Estate Agents for full details and further information.


