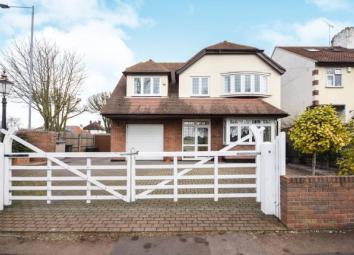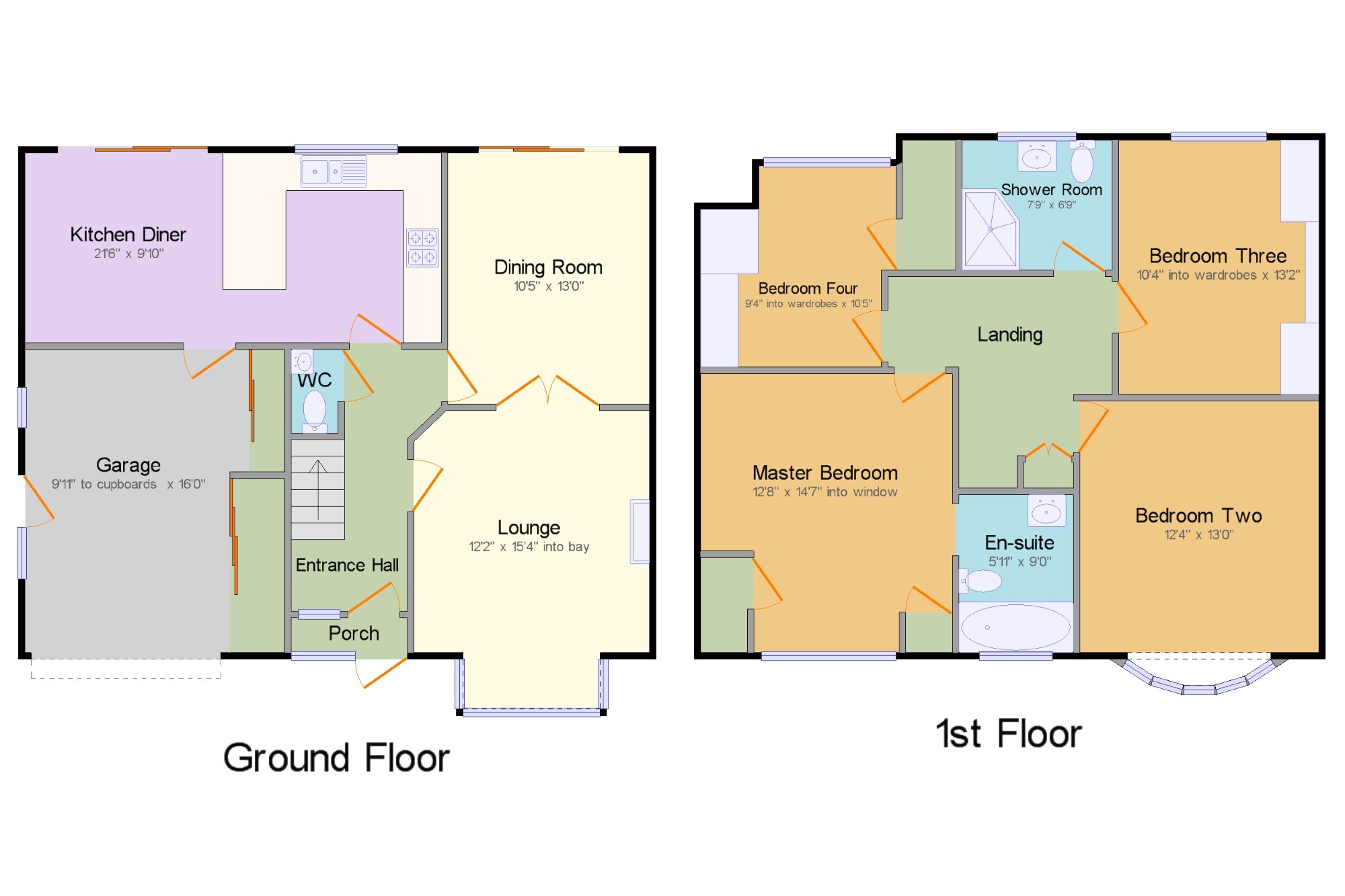Detached house for sale in Westcliff-on-Sea SS0, 4 Bedroom
Quick Summary
- Property Type:
- Detached house
- Status:
- For sale
- Price
- £ 585,000
- Beds:
- 4
- Baths:
- 2
- Recepts:
- 2
- County
- Essex
- Town
- Westcliff-on-Sea
- Outcode
- SS0
- Location
- Westcliff-On-Sea, Essex, . SS0
- Marketed By:
- Abbotts - Thorpe Bay
- Posted
- 2024-04-28
- SS0 Rating:
- More Info?
- Please contact Abbotts - Thorpe Bay on 01702 787650 or Request Details
Property Description
Abbotts are delighted to offer for sale this impressive extended detached family home boasting four double bedrooms and a 80ft rear garden situated within easy reach of Wescliff High Schools and Southend Hospital.This attractive property snugly set behind a bricked boundary wall and double gates comes with space for all the family including two well portioned reception rooms, a spacious fitted kitchen/dining room and ground floor cloakroom, while to the first floor are four bedrooms with en-suite bathroom to the master and a fitted family shower room. Externally there is a landscaped rear gated with pet friendly boundary roller system, a generous frontage providing ample parking and access to the neatly presented integral garage with electric door. This excellent property is also located just over one mile of Chalkwell Station serving London Fenchurch Street and within easy access of schools, parks, the A127 and Southend International Airport. Approximately 1,689 square feet.
Porch x . UPVC Double glazed front door opening onto the driveway, uPVC double glazed window facing the front.
Entrance Hall x . Wooden front door opening to the porch, window facing the front, stairs with balustrade leading to the first floor, under stair storage cupboard, ceiling rose, picture rail, radiator.
Ground Floor Cloakroom x . Low level WC, wash hand basin, tiled walls, downlights.
Lounge12'2" x 15'4" (3.7m x 4.67m). UPVC Double glazed bay window facing the front, coved ceiling, ceiling rose, fireplace with electric fire, radiator, double doors opening to dining room.
Dining Room10'5" x 13' (3.18m x 3.96m). UPVC Double glazed patio doors facing the rear and opening onto the garden, coved ceiling, ceiling rose, radiator.
Kitchen/Dining Room21'6" x 9'10" (6.55m x 3m). Fitted wall and base units and drawers, under unit lighting, roll edge work surfaces and breakfast bar, one and a half bowl sink and drainer with mixer tap, tiled splashbacks, electric oven, gas hob, overhead extractor, space for a slimline dishwasher, uPVC double glazed window facing the rear, uPVC double glazed patio doors facing the rear and opening onto the garden, coved ceiling, tiled flooring, radiator, integral door to the garage.
Landing x . Balustrade, loft access with ladder leading to a boarded loft, coved ceiling, ceiling rose, picture rail, built-in storage cupboard, access to the first floor accommodation.
Master Bedroom12'8" x 14'7" (3.86m x 4.45m). UPVC Double glazed window facing the front, built-in wardrobe, built-in storage cupboard, coved ceiling, dado rail, radiator, air conditioning unit, access to:
En-suite Bathroom5'11" x 9' (1.8m x 2.74m). Concealed cistern WC, panelled bath with mixer tap and shower attachment, wash hand basin with vanity unit, heated towel rail, tiled walls, uPVC double glazed window facing the front.
Bedroom Two12'4" x 13' (3.76m x 3.96m). UPVC Double glazed raised bay window facing the front, coved ceiling, ceiling rose, radiator, air conditioning unit.
Bedroom Three10'4" x 13'2" (3.15m x 4.01m). UPVC Double glazed window facing the rear overlooking the garden, fitted wardrobes, coved ceiling, radiator.
Bedroom Four9'4" x 10'5" (2.84m x 3.18m). UPVC Double glazed window facing the rear overlooking the garden, fitted wardrobes, built-in cupboard, radiator.
Shower Room7'9" x 6'9" (2.36m x 2.06m). Low level WC, double size shower enclosure, pedestal sink, heated towel rail, obscure uPVC double glazed window facing the rear, coved ceiling, downlights, tiled walls, tiled flooring.
Integral Garage9'11" x 16' (3.02m x 4.88m). Electric garage door opening onto the driveway, obscure uPVC double glazed window and side door opening to the sideway and garden, fitted sliding door utility cupboard, storage cupboard and airing/boiler cupboard, power and lighting connected, integral door to the house.
Garden77' x 52' (23.47m x 15.85m). Paved patio to the immediate rear and opening to the lawn complemented with flower beds stocked with trees, plants and shrubs, path to the right hand side leading to a rear patio with two sheds, gated side access. Cat proof roller system fitted to all boundaries to keep household pets within the garden confines.
Frontage x . Bricked boundary wall with double gates opening to a brick paved frontage and driveway providing parking for multiple cars and access to the garage, complemented with beds, plants and shrubs.
Property Location
Marketed by Abbotts - Thorpe Bay
Disclaimer Property descriptions and related information displayed on this page are marketing materials provided by Abbotts - Thorpe Bay. estateagents365.uk does not warrant or accept any responsibility for the accuracy or completeness of the property descriptions or related information provided here and they do not constitute property particulars. Please contact Abbotts - Thorpe Bay for full details and further information.


