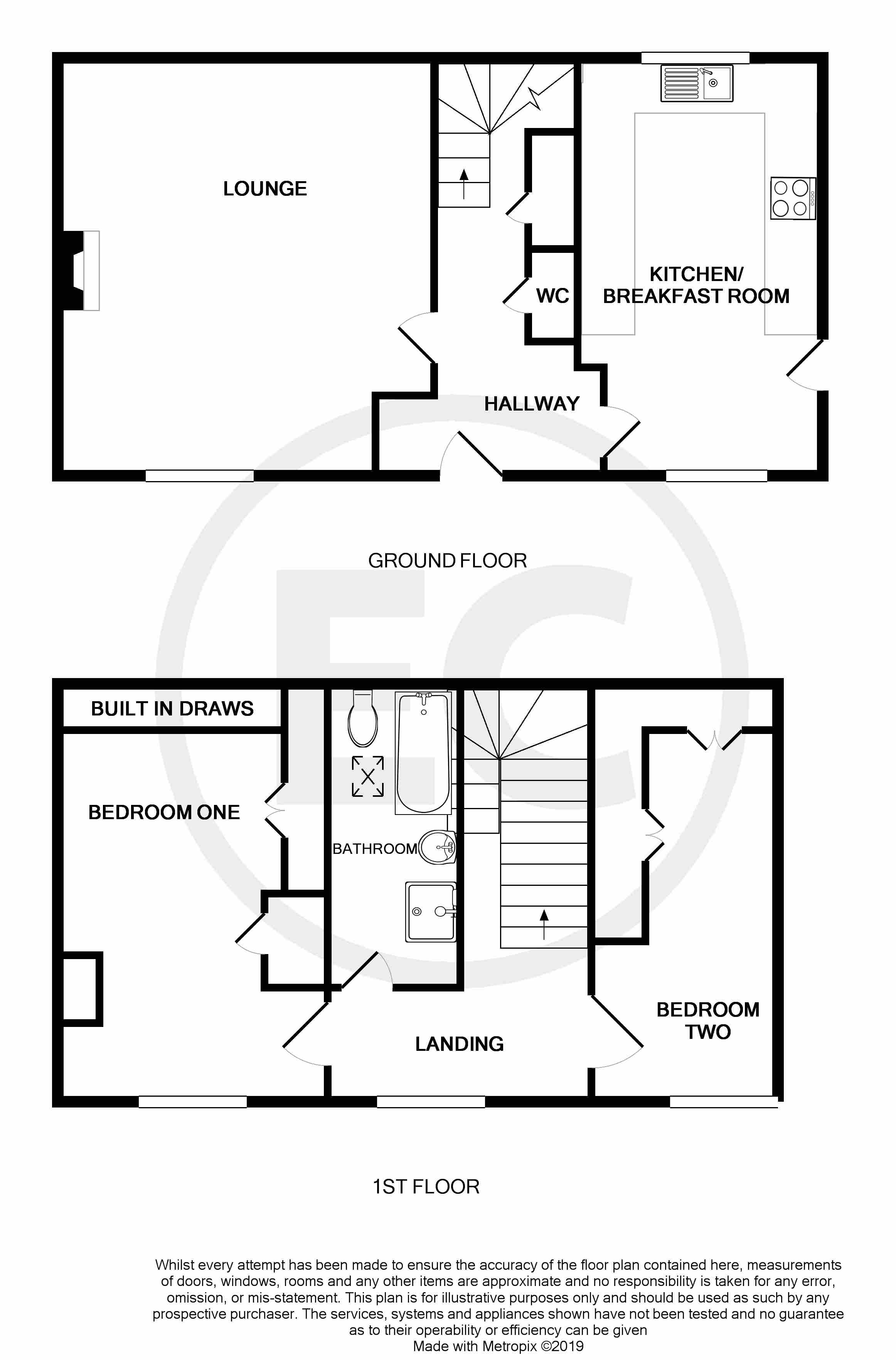Detached house for sale in Westcliff-on-Sea SS0, 2 Bedroom
Quick Summary
- Property Type:
- Detached house
- Status:
- For sale
- Price
- £ 650,000
- Beds:
- 2
- Baths:
- 1
- Recepts:
- 1
- County
- Essex
- Town
- Westcliff-on-Sea
- Outcode
- SS0
- Location
- Shorefield Road, Westcliff-On-Sea, Essex SS0
- Marketed By:
- Essex Countryside
- Posted
- 2024-04-28
- SS0 Rating:
- More Info?
- Please contact Essex Countryside on 01702 568639 or Request Details
Property Description
Amazing position with sea views. This delightful 2 bedroom detached cottage has a wonderful position close to local amenities including the Cliffs Pavilion, local restaurants and Westcliff on Sea Beach. A short wander of less than 100 meters through Cliff gardens will lead you to Western Esplanade while Westcliff Station on the London Fenchurch Street line is less than 500 meters away. The cottage boasts a separate Lounge, Kitchen/ Breakfast Room and a 4 piece Bathroom. Available with No Onward Chain.
Frontage Commencing with a retaining brick wall to the front boundary with the remainder laid to lawn with mature planting, steps lead up to the front of the property where you will find a delightful patio area with views over the seafront with stone pillar balustrades, sloped driveway leads to a parking space for 1 vehicle, side access to rear of property.
Accommodation comprises Wooden part leadlight style glazed entrance door leading to:
Hallway Leadlight style windows to front aspect with sea views, radiator, power points, coving to ceiling, stairs leading to first floor landing with storage cupboard below, carpeted. Doors leading to:
Lounge 18' 4" x 17' 6" (5.59m x 5.33m) Leadlight style windows and doors to front aspect with sea views, feature gas fireplace, radiator, power points, coving to ceiling, carpeted.
Kitchen/breakfast room 18' 3" x 8' 5" (5.56m x 2.57m) Windows to rear aspect with sea views. Kitchen includes a range of base and eye level units with under cabinet lighting, laminate work surface, 1.5 bowl sink and drainer unit, space for freezer, space for fridge, space for dishwasher, space for washing machine, integrated oven, electric hob with extractor fan over, power points, part tiled walls, door to side aspect providing access to the rear of the property.
Cloakroom Low level WC, wall mounted wash hand basin, fully tiled, extractor fan, carpeted.
First floor landing Leadlight style windows to front aspect with sea views, power points, radiator, loft access, carpeted.
Bedroom one 18' 3" x 13' 0" (5.56m x 3.96m) Leadlight style windows to front aspect with sea views, built in wardrobes, built in cupboard, radiator, power points, coving to ceiling, carpeted.
Bedroom two 18' 3" x 8' 6" (5.56m x 2.59m) Leadlight style windows to front aspect with sea views, built in wardrobes, radiator, power points, coving to ceiling, carpeted.
Bathroom Velux style window to rear aspect eaves, coving to ceiling, low level WC, pedestal wash hand basin, panelled bath, shower cubicle, radiator, fully tiled, tiled flooring.
Rear garden Gated rear garden area for storage and washing line.
Please note planning permission granted Permission granted to layout hardstanding and form vehicular access onto Shorefield Road. Planning Application No 16/01789/fulh.
Property Location
Marketed by Essex Countryside
Disclaimer Property descriptions and related information displayed on this page are marketing materials provided by Essex Countryside. estateagents365.uk does not warrant or accept any responsibility for the accuracy or completeness of the property descriptions or related information provided here and they do not constitute property particulars. Please contact Essex Countryside for full details and further information.


