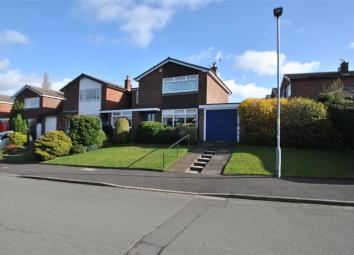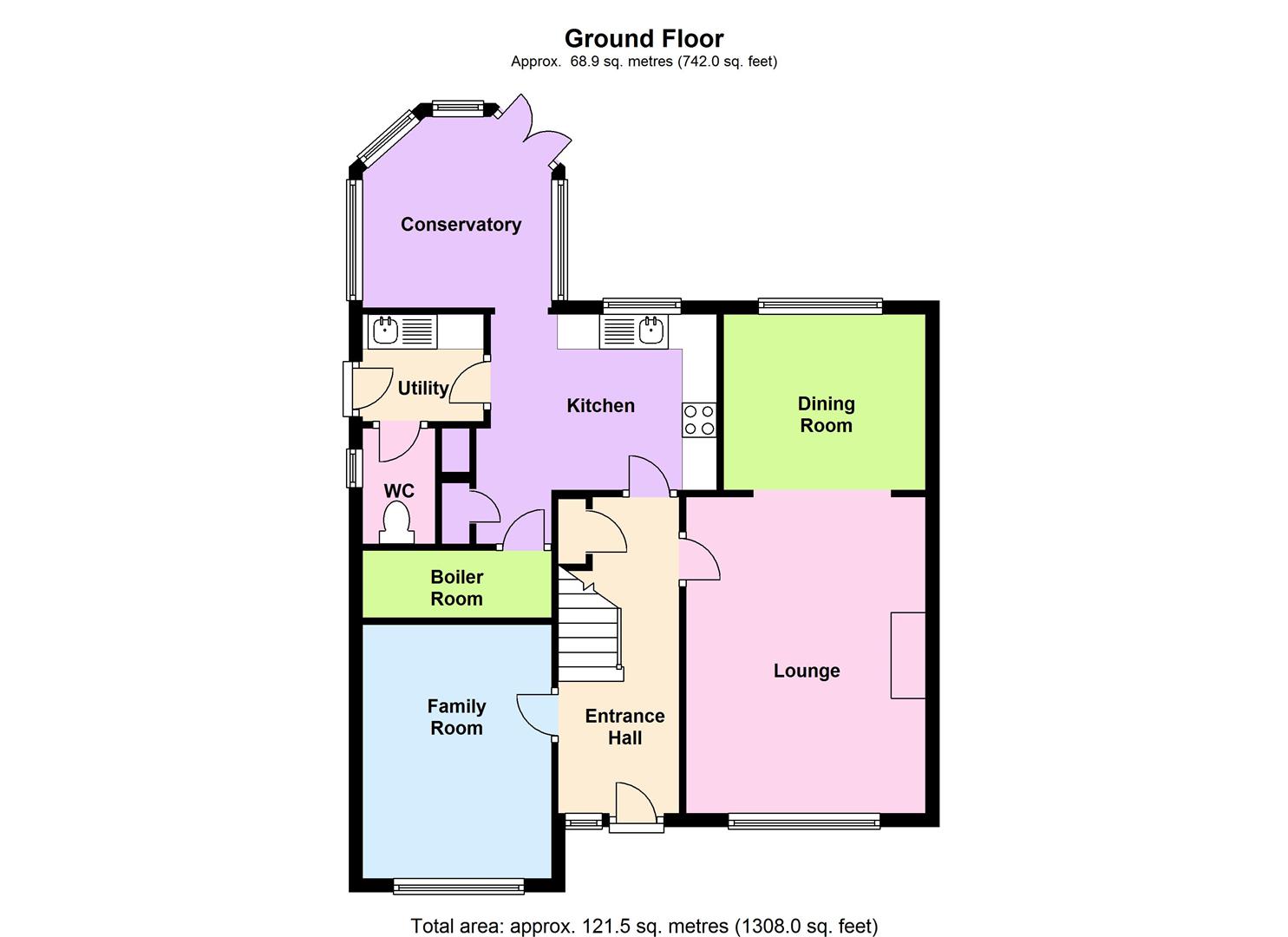Detached house for sale in Warrington WA4, 3 Bedroom
Quick Summary
- Property Type:
- Detached house
- Status:
- For sale
- Price
- £ 325,000
- Beds:
- 3
- Baths:
- 2
- Recepts:
- 3
- County
- Cheshire
- Town
- Warrington
- Outcode
- WA4
- Location
- Kingsley Drive, Appleton, Warrington WA4
- Marketed By:
- Cowdel Clarke Ltd
- Posted
- 2024-05-11
- WA4 Rating:
- More Info?
- Please contact Cowdel Clarke Ltd on 01925 748788 or Request Details
Property Description
Extended detached family home - three reception rooms - master bedroom with en-suite bathroom, Situated on a desirable and established road close to Stockton Heath village, this detached property offers flexible living accommodation including an entrance hallway, lounge, dining room, family room, kitchen, conservatory, utility and wc. To the first floor three bedrooms, en-suite bathroom and shower room. Externally there are gardens to the front and rear with parking and garage.
Accommodation
Occupying a popular and convenient residential location this delightful property benefits from a slightly elevated position and enjoys well-presented and spacious accommodation offered 'For Sale' over two storeys. To the ground floor there is an entrance canopy which in turn leads into a welcoming hallway. The lounge boasts a feature cast iron fireplace with opening into the dining room. There is a family room with engineered wooden flooring and a dining kitchen which has been fitted with a range of matching eye and base level units complimented by integrated appliances. The conservatory boasts views overlooking the rear garden. In addition there is a useful utility room and cloakroom with Wc for convenience purposes. To the first floor the landing offers access to a master bedroom with a range of fitted wardrobes and its own en-suite bathroom, there are two further good sized bedrooms and a shower room which is fitted with a modern white three piece suite. This well appointed accommodation is warmed by central heating which is complimented with double glazing. An internal inspection is highly recommended at the earliest opportunity.
Directions
Entrance Canopy
Courtesy light.
Entrance Hallway (4.60m 1.75m (15'1 5'9))
Frosted leaded double glazed front door with matching panel, staircase to the first floor with an under stairs cloaks cupboard, ceiling coving, inset lighting and a central heating radiator.
Lounge (4.60m 3.48m (15'1 11'5))
Cast iron living flame stove with raised hearth, brass fender and oak mantle, ceiling coving, central heating radiator, tv point, Pvc double glazed window to the front elevation and an opening into the:
Dining Room (2.95m 2.57m (9'8 8'5))
Pvc double glazed window to the rear elevation, plate rack and a central heating radiator.
Family Room (3.68m 2.41m (12'1 7'11))
Engineered wooden flooring, Pvc double glazed window to the front elevation, ceiling coving and a central heating radiator and television point.
Dining Kitchen (4.17m 2.57m (13'8 8'5))
A range of matching eye and base level units, one and a half bowl enamelled sink unit with a chrome tap set in a heat resistant roll top work surfaces with tiled splash back, integrated appliances including a dishwasher, fridge and freezer, gas cooker point with aluminium chimney extractor above, tiled flooring, inset lighting, Pvc double glazed window to the rear elevation and an opening into the:
Conservatory (2.79m 2.51m (9'2 8'3))
Pvc double glazed windows to the rear elevation and both sides, Pvc double glazed French doors opening onto the garden, tiled flooring and a central heating radiator.
Utility Room (1.93m 1.57m (6'4 5'2))
A range of matching fitted eye and base level units, stainless steel single sink drainer unit with a mixer tap set in heat resistant roll edge work surfaces with tiled splash back, space for a washing machine, tiled flooring, inset lighting and door to the side elevation.
Cloakroom (1.55m 0.89m (5'1 2'11))
Low level Wc, tiled flooring, frosted Pvc double glazed window to the side elevation, central heating radiator.
Boiler Room (2.34m 0.91m (7'8 3'0))
Floor mounted boiler and shelving.
Landing
Inset lighting and storage cupboard.
Bedroom One (4.29m 3.35m (14'1 11'0))
A range of fitted wardrobes providing hanging and shelving space complimented with a matching dressing table, inset lighting, Pvc double glazed window to the front elevation, central heating radiator and telephone point.
En-Suite Bathroom (2.36m 1.96m (7'9 6'5))
Panelled bath with a chrome Victorian shower head, pedestal wash hand basin, low level Wc, tiled flooring, panelled walls to dado height, frosted Pvc double glazed window to the side elevation, heated towel rail/central heating radiator.
Bedroom Two (3.35m 2.95m (11'0 9'8))
Pvc double glazed window to the rear elevation, access to the loft and a central heating radiator.
Bedroom Three (4.80m 2.41m (15'9 7'11))
Bright dual aspect room with Pvc double glazed windows to the front and rear elevations, ceiling coving and two central heating radiators.
Shower Room (1.98m 1.70m (6'6 5'7))
Tiled shower cubicle with Thermostatic shower, vanity sink unit with base level cupboard and mirror and wall lights above, low level Wc, heated ladder towel rail, tiled flooring, frosted Pvc double glazed window to the rear elevation.
Outside
To the front the property benefits from being slightly elevated and offers a flagged driveway offering off the road parking and leading to the garage with an open plan lawned garden with mature evergreen bushes and plants. To the rear elevation there us a low maintenance garden with is ornate in presentation including a flagged patio area which would be ideal for a summer seating area with steps leading up to a further patio with a range of raised borders set behind a dwarf brick wall.
Garage (7.80m 2.59m (25'7 8'6))
Tandem garage with up and over doors to both the front and rear with power and light and water tap.
Tenure
Leasehold
Services
No tests have been made of main services, heating systems or associated appliances, neither has confirmation been obtained from the statutory bodies of the presence of these services. We cannot therefore confirm that they are in working order and any prospective purchaser is advised to obtain verification from their solicitor or surveyor.
Local Authority
Warrington Borough Council.
Postcode
WA4 5AE
Possession
Vacant possession upon completion.
Viewing
Strictly by prior appointment with Cowdel Clarke, Stockton Heath.
Property Location
Marketed by Cowdel Clarke Ltd
Disclaimer Property descriptions and related information displayed on this page are marketing materials provided by Cowdel Clarke Ltd. estateagents365.uk does not warrant or accept any responsibility for the accuracy or completeness of the property descriptions or related information provided here and they do not constitute property particulars. Please contact Cowdel Clarke Ltd for full details and further information.


