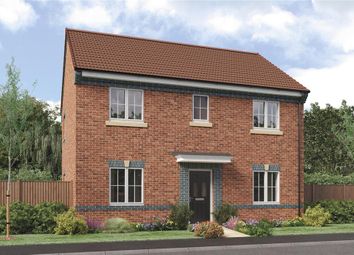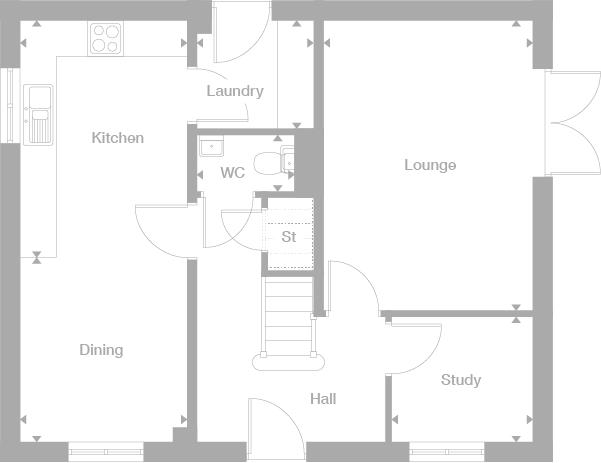Detached house for sale in Warrington WA5, 4 Bedroom
Quick Summary
- Property Type:
- Detached house
- Status:
- For sale
- Price
- £ 322,995
- Beds:
- 4
- Baths:
- 2
- Recepts:
- 3
- County
- Cheshire
- Town
- Warrington
- Outcode
- WA5
- Location
- "Buchan Da" at Sophia Drive, Great Sankey, Warrington WA5
- Marketed By:
- Miller Homes - Woodville Place
- Posted
- 2024-04-07
- WA5 Rating:
- More Info?
- Please contact Miller Homes - Woodville Place on 01925 916962 or Request Details
Property Description
The dual aspect kitchen and dining room and the inviting, french-windowed lounge share the ground floor with a useful utility room and A separate study. The feature staircase and gallery landing lead to four bedrooms, one en-suite, and a beautifully designed family bathroom with A separate shower. Help to Buy available on this home.
Rooms
Ground Floor
- Lounge (3.45 x 4.797 m)
- Kitchen (2.763 x 3.801 m)
- Dining (2.763 x 3.149 m)
- Study (2.323 x 2.06 m)
- Utility (1.937 x 1.799 m)
- WC (1.62 x .945 m)
- Master Bedroom (3.507 x 3.793 m)
max - En-Suite (2.238 x 2.044 m)
max - Bedroom 2 (2.805 x 3.762 m)
max/max - Bedroom 3 (2.519 x 3.095 m)
- Bedroom 4 (2.411 x 3.064 m)
- Bathroom (3.048 x 1.7 m)
max/max
About Woodville Place
Quality of life is about the details of everyday living. From the little things, like knowing the nearest place to pick up a pint of milk, to more important matters like finding the right school or having a health centre nearby, you need to know that the community you’re moving to will support you and your family, as well as being a pleasant place to live. So here’s some useful information about the area around Woodville Place.
Woodville Place is around a mile from junction 8 of the M62, ideal for travel to Liverpool and Manchester, and linked to Warrington town centre by a series of pleasant walks and cycle paths. There is also a half-hourly bus service into the centre of town. Hourly trains from Sankey station, 20 minutes walk from the development, run to Liverpool Lime Street and Manchester Oxford Road stations, both journeys of just over half an hour. Warrington Bank Quay station, in the town centre, is on the main line between Scottish stations and London Euston, with travel into the capital taking around three hours.
The many outdoor recreational areas within a short walk include woodlands straddling nearby Whittle Avenue, pleasant paths along Whittle Brook and the excellent amenities of Sankey Valley Park with its play areas, bmx course, picturesque canal-side walks and a fascinating diversity of wildlife. Mersey Valley Golf and Country Club is just over two miles to the west. For indoor sport and fitness amenities, Great Sankey Leisure Centre includes swimming pools, a fitness suite, dance studio and sports hall.
Opening Hours
Our Sales Team are working remotely from home and are available to take your calls. You can also reserve your new home on our website. Get in touch using the contact details above.
Directions
From the M62
Exit the M62 at junction 8 following signs for Warringtonvia the A574. At the next two roundabouts take the third exit, following signs for Lingley Mere. At the third roundabout take the third exit again, and the entrance to Woodville Place is on the right, a few yards on.
From Warrington Town Centre
Leave the town centre by the A57 Sankey Way, and follow signs for St Helens through two roundabouts, then turn right following tourist signs for Great Sankey Leisure Centre. Carry on through three roundabouts, signposted for the M62, and at the fourth roundabout take the first exit, for Lingley Mere. At the next roundabout take the third exit, and the entrance to Woodville Place is on the right, a few yards on.
Sat Nav: WA5 3TX
Disclaimer
The house plans shown above, including the room specifications, may vary from development to development and are provided for general guidance only. For more accurate and detailed plans for a specific plot, please check with your local Miller Homes sales adviser. Carpets and floor coverings are not included in our homes as standard.
Property Location
Marketed by Miller Homes - Woodville Place
Disclaimer Property descriptions and related information displayed on this page are marketing materials provided by Miller Homes - Woodville Place. estateagents365.uk does not warrant or accept any responsibility for the accuracy or completeness of the property descriptions or related information provided here and they do not constitute property particulars. Please contact Miller Homes - Woodville Place for full details and further information.


