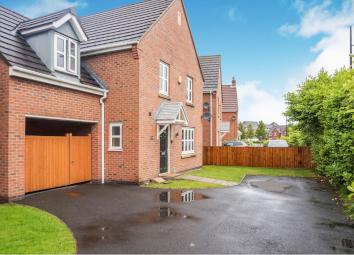Detached house for sale in Warrington WA5, 4 Bedroom
Quick Summary
- Property Type:
- Detached house
- Status:
- For sale
- Price
- £ 300,000
- Beds:
- 4
- Baths:
- 1
- Recepts:
- 3
- County
- Cheshire
- Town
- Warrington
- Outcode
- WA5
- Location
- Denver Drive, Warrington WA5
- Marketed By:
- Purplebricks, Head Office
- Posted
- 2024-04-07
- WA5 Rating:
- More Info?
- Please contact Purplebricks, Head Office on 024 7511 8874 or Request Details
Property Description
***freehold***
This is a good sized four bedroom detached property with a large rear garden that has been landscaped and has the added benefit of artificial grass. This home is perfect for a growing family looking for ample living space. Located on the ever so popular Chapelford Village development which allows easy access to the motorway links and Warrington town centre. The house is situated 500m away from the new Warrington West train station due to open in August, with direct commuting to both Manchester and Liverpool.
The property comprises of an entrance hallway, cloakroom/W.C, lounge, dining room/second lounge, kitchen, and conservatory. To the first floor there are four good sized bedrooms, the master having en suite facilities, and a family bathroom with separate shower cubicle. Externally the rear West-facing garden is perfect to enjoy in those summer months as it has a good sized raised decked area leading to the low maintenance artificial grass which has feature spot lights. This home provides private off-road parking for several vehicles. There is also a car port for additional parking and a single detached garage.
To fully appreciate this home you must book your viewing now to avoid any disappointment!
Entrance Hall
Radiator, doors providing access to the kitchen, lounge and W.C. Radiator.
W.C.
Fitted with a low level w.c. And pedestal mounted wash hand basin. Double glazed window to side elevation. Radiator.
Lounge
16'0 (4.88m) x 11'2 (3.4m)
Double glazed window to the front elevation, radiator, Feature gas fire and surround, doors providing access to the dining room/second lounge.
Dining Room
12'0 (3.66m) x 9'3 (2.82m)
Double glazed patio doors to the rear providing access to the conservatory, radiator.
Kitchen/Breakfast
14'8 (4.47m) x 9'10 (3m)
Fitted with a range of wall and base units, with worktops up and over incorporating a, stainless steel sink and drainer unit, integrated double oven and gas hob with overhead extractor fan and dishwasher, space for fridge freezer, plumbing for washing machine, Double glazed window to rear elevation, tiled flooring, four recessed ceiling spotlights, radiator, door to the conservatory.
Conservatory
12'01 x 11'10
Double glazed conservatory with radiators, double glazed patio door leading out to the rear garden that has been recently landscaped.
Landing
Doors providing access to the bedrooms and family bathroom. Loft access. Built in storage and radiator.
Bedroom One
13'5 (4.09m) x 11'3 (3.43m)
Double glazed window to the front elevation, radiator, built in fitted wardrobes, door providing access to the en suite.
En-Suite
Fitted with a three piece suite comprising of a low level w.c., pedestal wash basin and double shower cubicle. Double glazed window to side elevation, tiled flooring, radiator.
Bedroom Two
13'0 (3.96m) x 11'4 (3.45m)
Double glazed window to rear elevation, radiator, fitted wardrobes.
Bedroom Three
12'10 x 10'05
Double glazed window to front elevation, radiator.
Bedroom Four
9'10 (3m) x 8'1 (2.46m)
Double glazed window to front elevation, radiator.
Bathroom
Fitted with a four piece suite comprising of a low level w.c., pedestal wash hand basin, paneled bath and shower cubicle. Double glazed window to rear elevation, tiled flooring, spotlights, radiator, part tiled walls.
Rear Garden
To the rear there is a large rear garden that has a feature patio area leading to mainly laid to lawn garden which has artificial grass for low maintenance. There is access to the detached garage and access to the front of the property. Outside tap and lights.
Property Location
Marketed by Purplebricks, Head Office
Disclaimer Property descriptions and related information displayed on this page are marketing materials provided by Purplebricks, Head Office. estateagents365.uk does not warrant or accept any responsibility for the accuracy or completeness of the property descriptions or related information provided here and they do not constitute property particulars. Please contact Purplebricks, Head Office for full details and further information.


