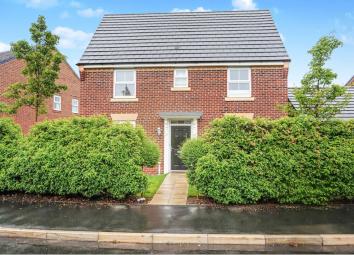Detached house for sale in Warrington WA5, 3 Bedroom
Quick Summary
- Property Type:
- Detached house
- Status:
- For sale
- Price
- £ 270,000
- Beds:
- 3
- Baths:
- 1
- Recepts:
- 1
- County
- Cheshire
- Town
- Warrington
- Outcode
- WA5
- Location
- Oklahoma Boulevard, Warrington WA5
- Marketed By:
- Purplebricks, Head Office
- Posted
- 2024-04-07
- WA5 Rating:
- More Info?
- Please contact Purplebricks, Head Office on 024 7511 8874 or Request Details
Property Description
This is a large three bedroom detached property that has ample living space for a growing family. The property has been well maintained by its current owners making this home ready to move into immediately.
The property comprises of entrance hall, downstairs W.C, good sized kitchen/dining room, utility room and lounge area which has access to the rear garden. To the first floor there are three good sized bedrooms with the master having en-suite facilities. There is also a family bathroom. To the rear of the property there is a large garden with a beautiful patio area. There is also a detached garage with the property which can be accessed from the rear garden.
To fully appreciate this home and to avoid any disappointment please book your viewing now!
Entrance Hall
Doors providing access to the kitchen/dining room, lounge and downstairs W.C.
W.C.
Fitted with a low level W.C, pedestal wash hand basin. Tiled splash backs. Radiator.
Lounge
Double glazed window to the front elevation and patio doors opening onto the rear garden. Feature spot lights. Radiator.
Kitchen/Dining Room
17'10 x 9'06
Fitted with A range of wall and base level units with granite work surfaces over incorporating a stainless steel sink and drainer unit. There is a integral six ring gas hob with extractor fan and electric oven. There is space for a freestanding fridge/freezer and dishwasher. Double glazed window to the rear and front elevation. Feature spot lights. Radiator.
Utility Room
Fitted with A range of base level units with spaces for a freestanding washing machine and a drying machine. Door providing access to the rear garden.
Landing
Loft access. Double glazed window to the rear elevation. Radiator. Built in storage with hot water cylinder.
Bedroom One
11'04 x 10'01
Double glazed window to the front elevation. Built in wardrobes. Radiator.
En-Suite
Fitted with a three piece suite comprising of a low level W.C, pedestal wash hand basin and shower cubicle. Fully tiled walls. Double glazed window to the front elevation. Radiator.
Bedroom Two
11'02 x 9'08
Double glazed window to the front elevation. Radiator.
Bedroom Three
8'11 x 7'05
Double glazed window to the rear elevation. Radiator.
Bathroom
Fitted with a three piece suite comprising of a low level W.C, pedestal wash hand basin and paneled bath. Fully tiled walls. Double glazed window to the rear elevation. Radiator.
Rear Garden
To the rear of the property there is large garden that has been renovated by its current owners giving you an ample patio area that wraps around the property leading to the lawn area. There is access to the detached garage. Outside tap and outdoor double electrical sockets.
Property Location
Marketed by Purplebricks, Head Office
Disclaimer Property descriptions and related information displayed on this page are marketing materials provided by Purplebricks, Head Office. estateagents365.uk does not warrant or accept any responsibility for the accuracy or completeness of the property descriptions or related information provided here and they do not constitute property particulars. Please contact Purplebricks, Head Office for full details and further information.


