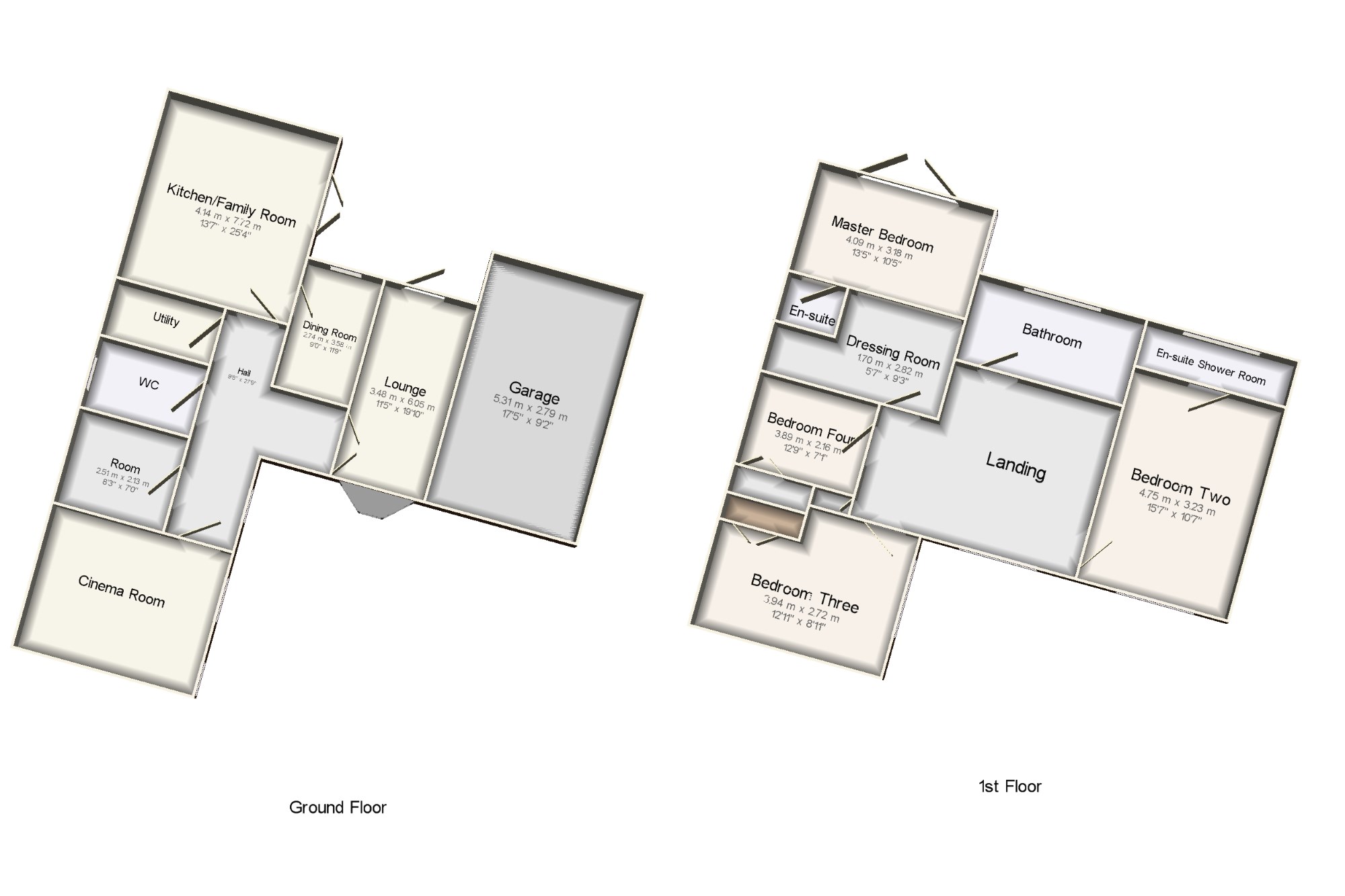Detached house for sale in Warrington WA3, 4 Bedroom
Quick Summary
- Property Type:
- Detached house
- Status:
- For sale
- Price
- £ 490,000
- Beds:
- 4
- Baths:
- 1
- Recepts:
- 3
- County
- Cheshire
- Town
- Warrington
- Outcode
- WA3
- Location
- Stone Cross Lane North, Lowton, Warrington, Cheshire WA3
- Marketed By:
- Bridgfords - Lowton
- Posted
- 2019-04-14
- WA3 Rating:
- More Info?
- Please contact Bridgfords - Lowton on 01942 566632 or Request Details
Property Description
Houses rarely come to the market on this Lane and not on the market long so don't miss out on this rare opportunity to purchase this stunning mature detached family home which has been extended over the years to increase the family accommodation. On entry you will find a welcoming hallway with stairs to the first floor. Spacious lounge with French doors opening up to the rear garden. Dining room, Fabulous fitted Kitchen/Diner with integrated appliances. Utility Room and Downstairs W.C. An inner hallway with access to a useful storage room and a spacious Cinema Room. The master bedroom is served by an en suite and dressing room and enjoys views over the garden through French doors and Juliette balcony. A second double bedroom with en suite and two further good size bedrooms with family bathroom. Externally the property sits on a generous size plot with an office to the rear of the garden with power and light. The garage can be accessed via a courtesy door to the rear and benefits from up stairs space which could be used as an office.
Prestigious Location
Individually Designed
Stunning Four Bedroom Detached Family Residence
Master Bedroom With Dressing Room And En suite
Cinema Room
Fabulous Kitchen/Diner
Fantastic Gardens
Garage With Office Space Above
Self Contained Office
Hall x .
Lounge11'5" x 19'10" (3.48m x 6.05m).
Dining Room9' x 11'9" (2.74m x 3.58m).
WC x .
Kitchen/Family Room13'7" x 25'4" (4.14m x 7.72m).
Utility x .
Room8'3" x 7' (2.51m x 2.13m).
Cinema Room17'7" x 15'8" (5.36m x 4.78m).
Garage17'5" x 9'2" (5.3m x 2.8m).
Landing x .
Dressing Room5'7" x 9'3" (1.7m x 2.82m).
Master Bedroom13'5" x 10'5" (4.1m x 3.18m).
En-suite Shower Room x .
Bedroom Two15'7" x 10'7" (4.75m x 3.23m).
En-suite x .
Bedroom Three12'11" x 8'11" (3.94m x 2.72m).
Bedroom Four12'9" x 7'1" (3.89m x 2.16m).
Bathroom x .
Externally x .
Property Location
Marketed by Bridgfords - Lowton
Disclaimer Property descriptions and related information displayed on this page are marketing materials provided by Bridgfords - Lowton. estateagents365.uk does not warrant or accept any responsibility for the accuracy or completeness of the property descriptions or related information provided here and they do not constitute property particulars. Please contact Bridgfords - Lowton for full details and further information.


