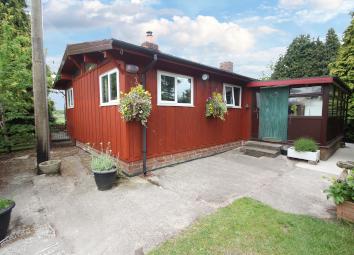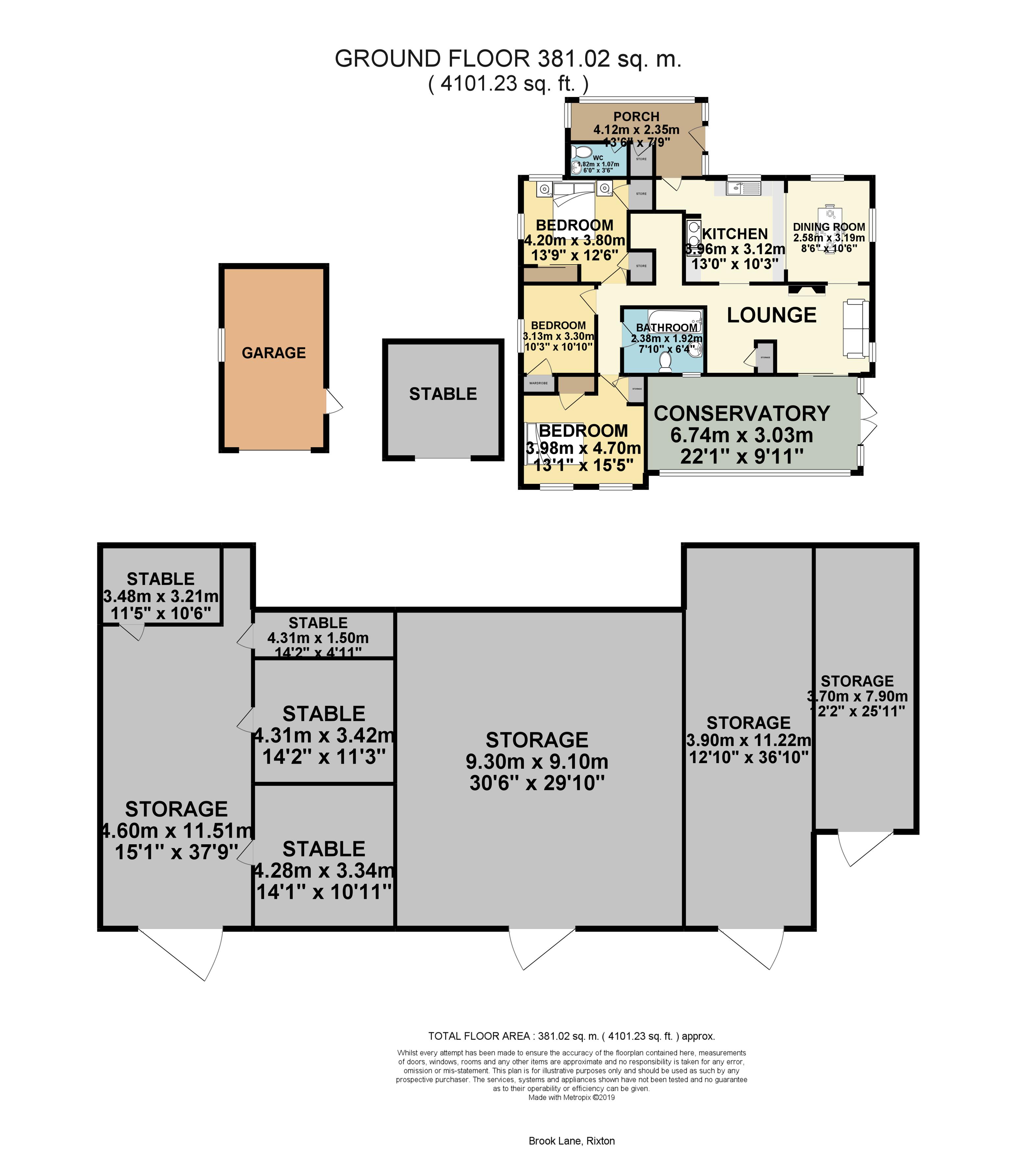Detached house for sale in Warrington WA3, 3 Bedroom
Quick Summary
- Property Type:
- Detached house
- Status:
- For sale
- Price
- £ 395,000
- Beds:
- 3
- Baths:
- 2
- Recepts:
- 1
- County
- Cheshire
- Town
- Warrington
- Outcode
- WA3
- Location
- Brook Lane, Rixton, Warrington WA3
- Marketed By:
- Ginger Property
- Posted
- 2024-04-07
- WA3 Rating:
- More Info?
- Please contact Ginger Property on 01676 483967 or Request Details
Property Description
Location The property is approached from Manchester Road (A57), then via Brook Lane (an un-adopted public highway) to the lane leading to Moss End Croft Bungalow. The property in located approx. 1 mile from the motorway.
Property description Approach
The uniqueness of this home is clear from the private road to the gate of the property with surrounding country views. As you pass open fields with an abundance of horses, wildlife you meet the gate of the property.
The grassed/path driveway leads to a large parking / turning area where the large barn and house meet to form a courtyard.
Porch
This home benefits from a conservatory style porch which offers a cloakroom W.C, Worcester boiler and utility area amongst ample space for bags/coats or even a second fridge.
Kitchen
This is truly a country kitchen. The open plan feel makes for spacious living while the large aga creates a cosy and homely atmosphere. There is also a modern hob and Lux Air extractor for convenience. The kitchen cupboards are a simple contemporary style with additional storage behind the aga in the form of a walk-in pantry.
Hallway
Despite the property wall & ceilings wooden finish this home doesn't appear dark, there is ample natural light from the apex windows. Leading off the hallway are the bedrooms and all living areas.
Dining Room
The dining area is accessed through the lounge. It is divided by the kitchen breakfast bar which creates an airy open-plan feel but maintains its own space.
Sitting Room
You're going to fall in love with this sitting room! The log burner sits in the middle of the property and sets the tone well for a cosy, inviting space. We love how this property flows seamlessly from one room to the next and the lounge is the heart of the home. The exposed brick stack reaches straight up to the ceiling and the patio doors mean the area is flooded with light that can be opened up whenever necessary.
Bedroom One
What a bedroom to wake up in! This Master bedroom offers a built in wardrobe and two further storage cupboards. The room benefits from three windows, the dual aspect view is out to a private side garden and also to the front of the property.
Bedroom Two
The second bedroom is again a very good size. The storage cupboard means there is plenty of clothing storage and the window offers a beautiful, secluded garden view.
Bedroom Three / Large Sitting Room
This is a great space that is positioned to the rear of the property overlooking the fields. With flexible living space this can easily be used as a large formal lounge, games room or even a very large master bedroom. An additional built in storage cupboard offers a handy place to hide away clothing, games etc.
Bathroom
A generous family bathroom with simple laminate flooring and floor to ceiling tiles. A Triton electric shower is above the bath.
Conservatory
What better way to admire the view; with a room that is perfectly situated to frame it! The conservatory is a wonderful place to relax. It offers uninterrupted views of the land the property sits on and beyond. The two long radiators mean you can be kept toasty in winter also.
Garage
A simple detached single garage sits next to the lodge, perfect for storing equestrian / garden equipment or perhaps a classic car!
Garden
In front of the house is a mature private garden with grassed area, mature trees and shrubs. There is an abundance of wild birds.
Barn
The barn is huge! What a great accompaniment to this property. With four stables inside and workshop, all protected from the elements. A large secure storage area currently used for farm equipment and additional spaces ideal for vehicle / equipment storage.
The yard was used as a site for a mobile home (with a time limited planning permission) with services available to the site. Solar panels are fitted to the barn, we are advised by the vendor that this supplies enough power for the current usage plus spare to go back to the grid.
Outbuildings
There are further outbuildings which have a variety of storage uses.
Viewing arrangements Viewings are conducted via the vendors, however, all arrangements are made through the agency and by appointment only. Please call am-10pm, 7 days to arrange.
Technical / services We are advised this property is freehold, please seek confirmation from your legal representative. We are advised the council tax is band D and payable Warrington Council approx. £149 per month. There is lpg heating, mains electricity and septic tank drainage. The property is non-standard construction made of Cedar wood, therefore it is important that should you require a mortgage that you check the lenders criteria before inspecting the property please. We are advised there is no agricultural or any other occupancy condition relating to the property. We await the EPC report. We have not seen sight of any related documentation for the solar panels, you should make your own enquiries.
Ginger have not checked appliances nor have we seen sight of any building regulations or planning permissions. You should take guidance from your legal representative before purchasing any property.
Our room sizes and property layout are presented in good faith as a guide only. Although we have taken every step to ensure the plans are as accurate as possible, you must rely on your own measurements or those of your surveyor. Not every room is accounted for when giving the total floor space.
Purchaser please note, due to law changes with anti-money laundering, estate agents are now obligated to carry out aml checks on purchasers. You will be required to provide information to assist with our checks.
All information we provide is in good faith and as a general guide to the property. Details have been verified by the sellers to be a true and accurate description
Property Location
Marketed by Ginger Property
Disclaimer Property descriptions and related information displayed on this page are marketing materials provided by Ginger Property. estateagents365.uk does not warrant or accept any responsibility for the accuracy or completeness of the property descriptions or related information provided here and they do not constitute property particulars. Please contact Ginger Property for full details and further information.


