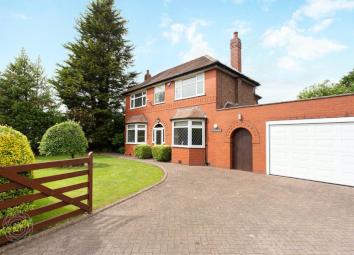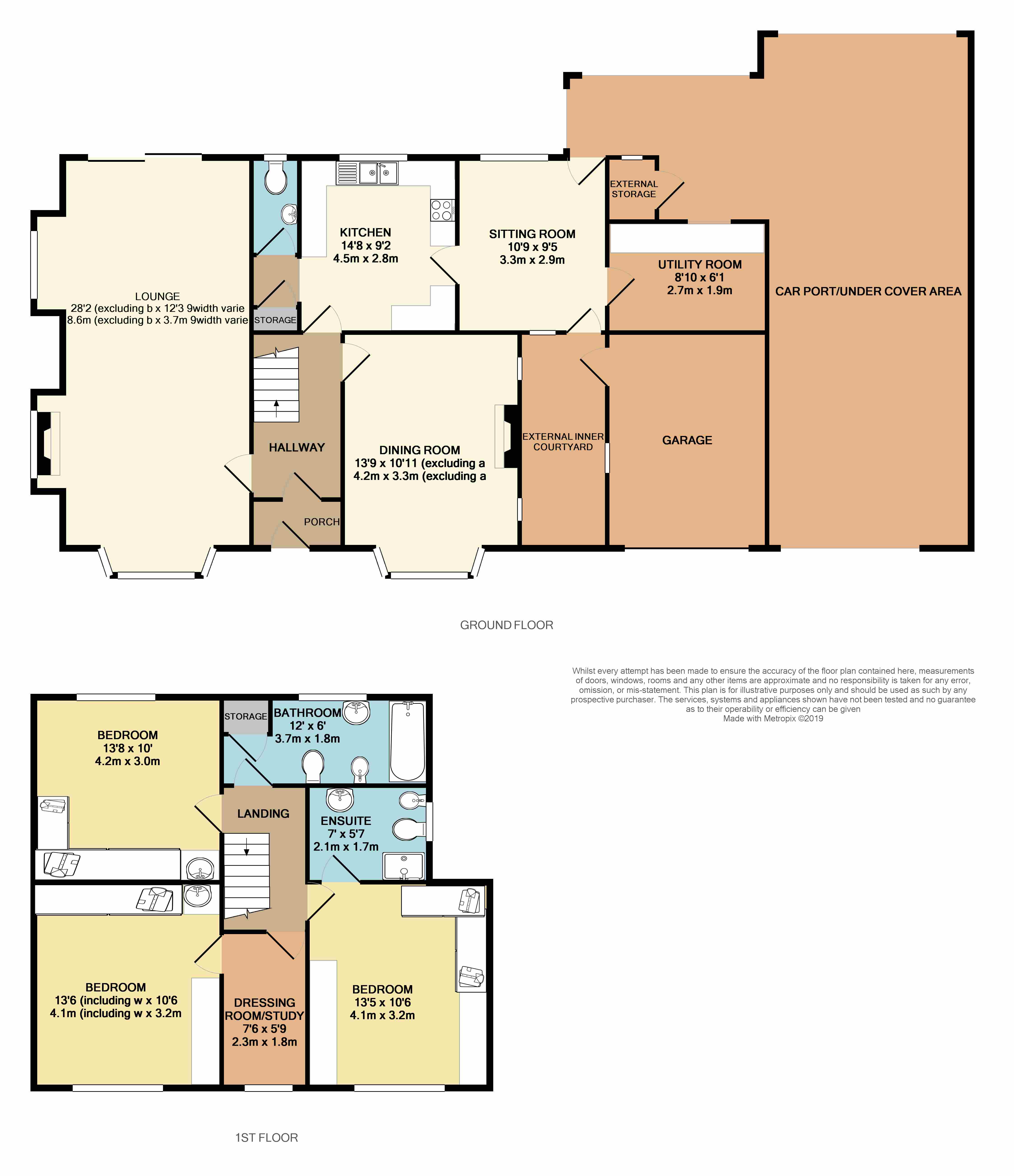Detached house for sale in Warrington WA3, 3 Bedroom
Quick Summary
- Property Type:
- Detached house
- Status:
- For sale
- Price
- £ 500,000
- Beds:
- 3
- Baths:
- 2
- Recepts:
- 3
- County
- Cheshire
- Town
- Warrington
- Outcode
- WA3
- Location
- Holcroft Lane, Culcheth, Warrington, Cheshire WA3
- Marketed By:
- Miller Metcalfe - Culcheth
- Posted
- 2024-05-10
- WA3 Rating:
- More Info?
- Please contact Miller Metcalfe - Culcheth on 01925 697006 or Request Details
Property Description
A rare opportunity to purchase a detached period property, with views over farmland to both the front and rear. This house offers great potential for those looking for a family home in need of modernising, which they can update and potentially extend (subject to planning) to fulfil individual requirements, whilst also retaining some charming original features, such as stained glass windows in some of the rooms. It is also ideally located for families with children at Culcheth High School, which is just at the bottom of the road. The accommodation briefly comprises:- Entrance hallway, lounge, dining room, kitchen, utiliy room, downstairs WC and sitting room to the ground floor. To the first floor are three bedrooms, a study/dressing room, en suite and family bathroom, whilst externally there are mature gardens to the front and rear, a driveway for several vehicles, garage and under cover car port/paved area to the side. These types of property do not come to the market very often, therefore early viewings are strongly advised in order to avoid disappointment. It is worth noting that the property is heated with oil fuelled heating system.
Entrance Hallway, Lounge, Dining Room And Sitting Room
The property is entered at the front via a porch, which leads into a hallway, with feature wooden spindle staircase and entrance into the spacious dual-aspect lounge, which is fitted with a coal fire, feature stained glass windows to the side, two radiators and double glazed patio doors providing views over farmland to the rear and access into the rear garden. The dining room is located at the front of the property and is fitted with a coal fire, two radiators, beamed effect ceiling, picture rail shelf and also features stained glass leaded effect windows to the side. The sitting area is accessed from the kitchen and is located at the rear of the property, with a door providing access into the utility room and further doors providing external access into both the rear garden and inner outdoor courtyard space.
Kitchen, Utility Room And Downstairs WC
The kitchen is situated at the rear of the property and comprises a range of wall and base units, with work surfaces to complement and breakfast bar, integrated electric oven and grill, four ring electric hob with extractor hood, 2 & 1/2 stainless steel sink with boiling water mixer tap, space for a fridge and fridge freezer, partially tiled walls, radiator, double glazed window to the rear and access into the sitting room and inner vestibule, which leads through to the downstairs WC. The utility room is entered off the sitting room and comprises a range of wall and base units with work surfaces to complement, single stainless steel sink and drainer with mixer tap, space for a washing machine and tumble dryer and wooden tongue and groove panelling to the ceiling. The downstairs WC is accessed via in inner vestibule leading off the kitchen and is fitted with a low level WC with a finger basin and partially tiled walls.
Bedrooms And Bathrooms
There are three double bedrooms to the first floor, all of which have fitted wardrobes, with two of them having sinks fitted in the rooms and the third benefitting from an en suite shower room which is fitted with shower cubicle, low level WC, hand basin, bidet and tiled walls. The family bathroom is located at the rear of the property and comprises bath with shower over, low level WC, bidet, hand basin, built in storage cupboard and tiled walls. In addition to the bedrooms, there is also a study/dressing room on the first floor.
External Areas
The property overlooks farmland to both the front and rear and is set on a generous plot, with a lawn to the front with mature shrub borders, a block paved driveway for several vehicles and a garage, with a substantial undercover tiered paved area/car port to the side, which wraps around the rear of the house. To the rear is an enclosed garden, with planted borders and a paved patio area.
Property Location
Marketed by Miller Metcalfe - Culcheth
Disclaimer Property descriptions and related information displayed on this page are marketing materials provided by Miller Metcalfe - Culcheth. estateagents365.uk does not warrant or accept any responsibility for the accuracy or completeness of the property descriptions or related information provided here and they do not constitute property particulars. Please contact Miller Metcalfe - Culcheth for full details and further information.


