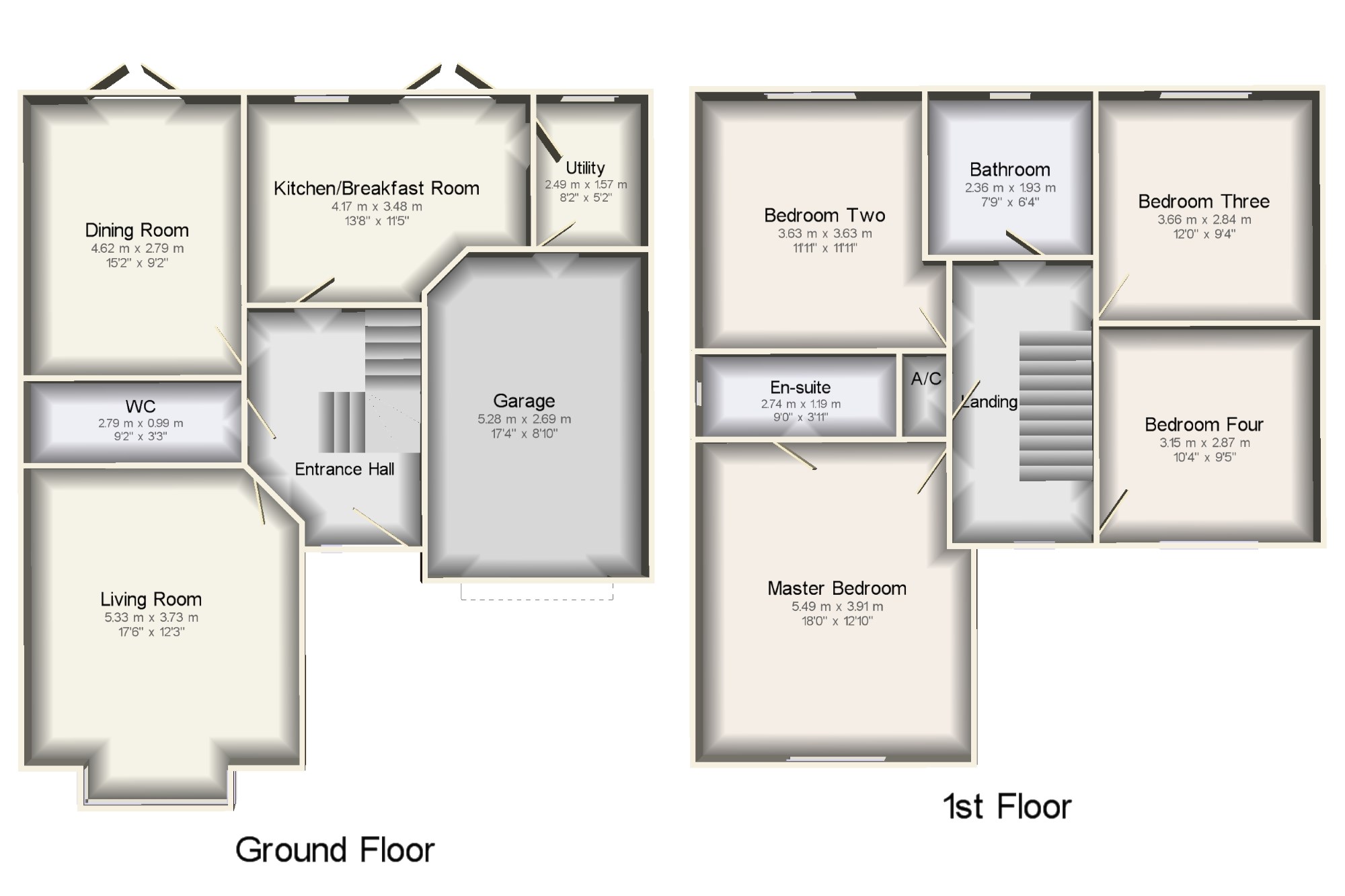Detached house for sale in Warrington WA1, 4 Bedroom
Quick Summary
- Property Type:
- Detached house
- Status:
- For sale
- Price
- £ 425,000
- Beds:
- 4
- Baths:
- 2
- Recepts:
- 3
- County
- Cheshire
- Town
- Warrington
- Outcode
- WA1
- Location
- Commissioner Square, Paddington, Warrington, Cheshire WA1
- Marketed By:
- Bridgfords - Woolston
- Posted
- 2018-12-01
- WA1 Rating:
- More Info?
- Please contact Bridgfords - Woolston on 01925 697534 or Request Details
Property Description
**freehold property**
This is the first time a 'Sutton' designed home has been offered for sale since the development was first built and once viewed it will become apparent how different it is over other designs offering four bedrooms. The total square footage of a 'Sutton' measures 1528sqft which is significantly larger than others and must be seen to be fully appreciated. From the minute you enter the impressive entrance hallway which allows access to most of the ground floor rooms including the cloakroom/WC, and an equally impressive staircase leading to the upper floor you will see the difference. Boasting a large formal living room to the front which measures over 17ft in length and is served by an equally impressive dining room to the rear which measures over 15ft in length. An open plan kitchen/dining room enjoys a stunning fitted kitchen and gives access to the separate utility room. Once to enter the first floor and especially the master bedroom, this is when things become apparent how wonderful this property actually is. The master bedroom offers a vaulted ceiling with a features arched window to the front and is spacious enough to provide a dressing area and access to the en-suite shower room. The remaining bedrooms are all very generous doubles and must be seen to be appreciated and are served by a modern family bathroom. All first floor rooms are accessed by a light and bright open landing area which again will please most buyers. The plot is larger than other on the development and enjoys a large lawned rear garden plus having a lawned front garden which driveway parking for several cars and allowing access to the large integral garage.
The area finest development
Boasts a square footage of 1528sqft
Larger gardens than those seen on other properties
Four double bedrooms
Outstanding master bedroom
Large living accommodation
Large integral garage
Property Location
Marketed by Bridgfords - Woolston
Disclaimer Property descriptions and related information displayed on this page are marketing materials provided by Bridgfords - Woolston. estateagents365.uk does not warrant or accept any responsibility for the accuracy or completeness of the property descriptions or related information provided here and they do not constitute property particulars. Please contact Bridgfords - Woolston for full details and further information.


