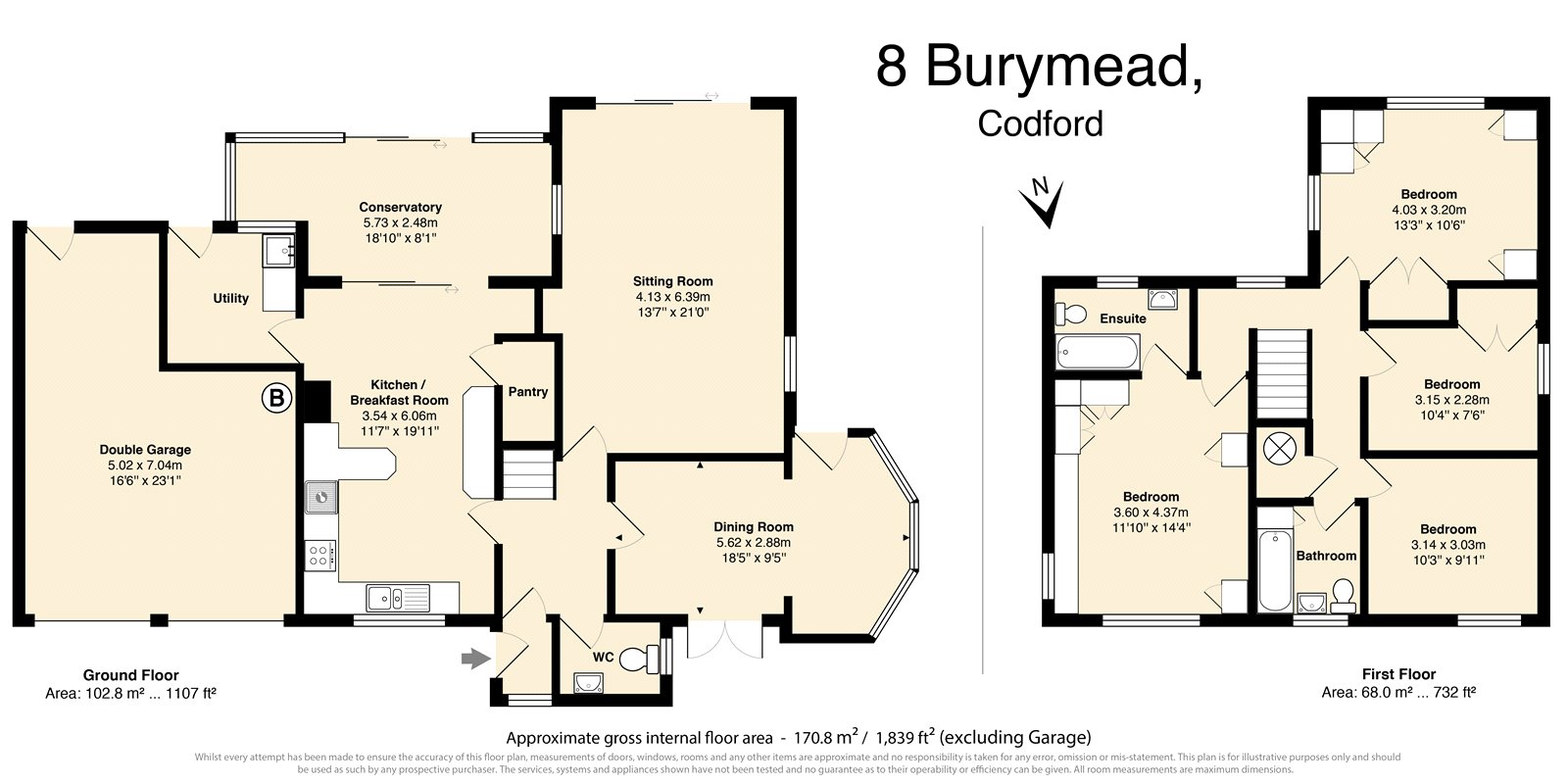Detached house for sale in Warminster BA12, 4 Bedroom
Quick Summary
- Property Type:
- Detached house
- Status:
- For sale
- Price
- £ 450,000
- Beds:
- 4
- Baths:
- 2
- Recepts:
- 2
- County
- Wiltshire
- Town
- Warminster
- Outcode
- BA12
- Location
- Burymead, Codford, Warminster, Wiltshire BA12
- Marketed By:
- Humberts - Somerset
- Posted
- 2019-01-02
- BA12 Rating:
- More Info?
- Please contact Humberts - Somerset on 01935 638939 or Request Details
Property Description
This spacious family home enjoys a superb position at the end of a no though road, set within a generous plot with beautifully manicured gardens.
Whilst it could benefit from some internal modernisation and refurbishment, this substantial home provides versatile space downstairs, ideal for family life.
On the ground floor, an entrance porch leads to the hallway, where there’s a door to the cloakroom and stairs to the first floor. There is a large triple aspect sitting room at the back of the house which has sliding doors straight out onto the beautiful garden.
A separate reception room, used as a dining room would make and ideal family room/play room and sits adjacent to the living room. It has a glazed conservatory style wall to one side, with a door leading out to the garden and French doors to the front.
The spacious kitchen/breakfast room provides a real heart to the home and has a large range of eye and base level cupboard under a worktop with inset sink and drainer. There is an integrated eye level double oven and space and connection for a dishwasher and fridge freezer. There’s a useful breakfast bar and large pantry cupboard and doors leading to the utility room and the fantastic sun room.
The utility room keep all the appliances separate from the kitchen and has space an plumbing for domestic appliances under a worktop with inset sink. There’s also a door on the rear gardens.
The Sun Room/Conservatory provides a superb space with which to enjoy the gardens, ideal for entertaining during the summer months, with large sliding doors opening directly onto the patio and gardens.
Rising to the first floor, there are four bedrooms arranged around the landing. The master bedroom is a dual aspect double bedroom with a range of fitted bedroom furniture, along with a en suite bathroom.
The second bedroom is also a well-sized double and has fitted wardrobes and has a pleasant aspect over the rear garden.
Completing the accommodation is the family bathroom, accessed off the landing.
Grounds and Garden
Set at the end of the Cul-De-Sac, the front of the property has a large drive with parking for numerous vehicles, sat in front of a double garage with two up and over doors, light and power. The front garden is laid to lawn with well establish trees and shrubs and has gated access down the side of the property to the rear garden.
A particular feature of the superb home, the large rear gardens are well manicured and offer a lovely aspect toward the church behind. There is a raised patio abutting the sun room at the back of the house, ideal for entertaining and bbq’s with the lawned garden sloping gently away from the house.
There is a wide range of specimen trees and shrubs and enough space to keep even the most avid gardener occupied.
Surrounding Areas
Codford is situated amidst the beautiful countryside of the Wylye Valley with excellent walking, riding, cycling and fishing. Codford is the home of the unique Woolstore Theatre and has local shops, a garage/post office, church, primary school, doctor’s surgery and an inn. Warminster and Salisbury both have more comprehensive shopping, educational and leisure facilities. The latter also has a station providing rail services to London (Waterloo), whilst the station at Westbury has rail services to London (Paddington). The A303 offers easy access to London and the West Country.
Property Location
Marketed by Humberts - Somerset
Disclaimer Property descriptions and related information displayed on this page are marketing materials provided by Humberts - Somerset. estateagents365.uk does not warrant or accept any responsibility for the accuracy or completeness of the property descriptions or related information provided here and they do not constitute property particulars. Please contact Humberts - Somerset for full details and further information.


