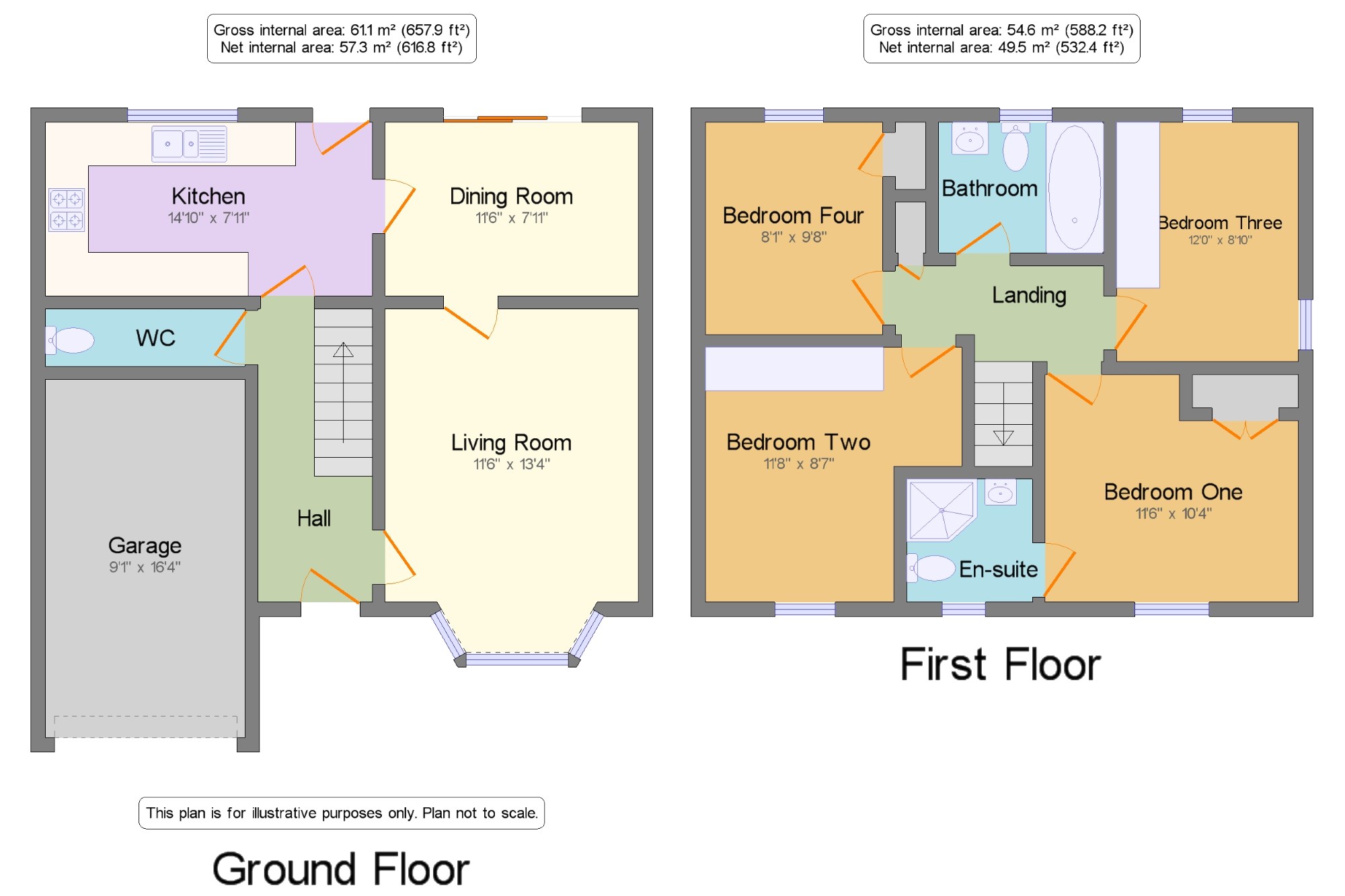Detached house for sale in Walsall WS9, 4 Bedroom
Quick Summary
- Property Type:
- Detached house
- Status:
- For sale
- Price
- £ 400,000
- Beds:
- 4
- Baths:
- 2
- Recepts:
- 2
- County
- West Midlands
- Town
- Walsall
- Outcode
- WS9
- Location
- Barley Close, Aldridge, Walsall, West Midlands WS9
- Marketed By:
- Bairstow Eves - Streetly
- Posted
- 2024-04-07
- WS9 Rating:
- More Info?
- Please contact Bairstow Eves - Streetly on 0121 659 6495 or Request Details
Property Description
A presented modern detached family home benefitting from double glazing and gas central heating. The accommodation in brief comprises: Entrance hallway, lounge, dining room, kitchen, guest WC, four bedrooms, family bathroom, en-suite shower room. Externally the property benefits from driveway, garage and well maintained rear gardens. Internal viewing is highly recommended to fully appreciate the size and condition of accommodation which is offered for sale with no upward chain.
Cul De Sac Location
Modern Detached Family Home
Four Bedrooms, Family Bathroom, En-Suite Shower Room
Living Room, Dining Room, Kitchen, Guest WC
Double Glazing, Gas Central Heating
Driveway, Garage, Rear Garden
Hall5'3" x 13'4" (1.6m x 4.06m). Radiator, under stair storage, stairs to first floor, doors to;
Living Room11'6" x 13'4" (3.5m x 4.06m). Double glazed bay window facing the front. Radiator and decorative fireplace, wall lights, door to;
Dining Room11'6" x 7'11" (3.5m x 2.41m). Sliding patio doors, opening onto the garden. Radiator, wall lights, door to;
Kitchen14'10" x 7'11" (4.52m x 2.41m). Double glazed door, opening onto the garden. Double glazed window facing the rear. Radiator. Roll top work surface, fitted wall, base and drawer units, one and a half bowl sink with drainer, integrated oven and microwave, gas hob, overhead extractor, spaces for washing machine & fridge/freezer.
WC9'1" x 2'7" (2.77m x 0.79m). Radiator. Low level WC, wash hand basin.
Garage9'1" x 16'4" (2.77m x 4.98m). Light, electric power points, up and over door to front, pedestrian door to side entry, cold water tap.
Landing9'5" x 6' (2.87m x 1.83m). Loft access, airing cupboard, doors to;
Bedroom One11'6" x 10'4" (3.5m x 3.15m). Double glazed window facing the front. Radiator, fitted wardrobes, ceiling light.
En-suite5'9" x 5'7" (1.75m x 1.7m). Double glazed window facing the front. Radiator. Low level WC, corner shower, vanity unit with inset sink.
Bedroom Two11'8" x 8'7" (3.56m x 2.62m). Double glazed window facing the front. Radiator, fitted wardrobes, ceiling light.
Bedroom Three12' x 8'10" (3.66m x 2.7m). Double glazed window facing the rear and side. Radiator, fitted wardrobes, ceiling light.
Bedroom Four8'1" x 9'8" (2.46m x 2.95m). Double glazed window facing the rear. Radiator, built-in storage cupboard, ceiling light.
Bathroom7'6" x 5'11" (2.29m x 1.8m). Double glazed window facing the rear. Heated towel rail. Low level WC, panelled bath, electric shower, vanity unit with inset sink.
Rear Garden x . Patio area, lawn, tree and shrub borders, concrete shed, fenced surround with side entry.
Property Location
Marketed by Bairstow Eves - Streetly
Disclaimer Property descriptions and related information displayed on this page are marketing materials provided by Bairstow Eves - Streetly. estateagents365.uk does not warrant or accept any responsibility for the accuracy or completeness of the property descriptions or related information provided here and they do not constitute property particulars. Please contact Bairstow Eves - Streetly for full details and further information.


