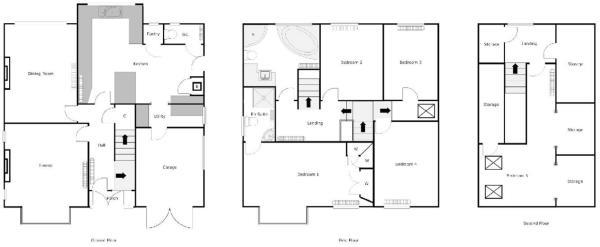Detached house for sale in Walsall WS3, 5 Bedroom
Quick Summary
- Property Type:
- Detached house
- Status:
- For sale
- Price
- £ 400,000
- Beds:
- 5
- Baths:
- 2
- Recepts:
- 2
- County
- West Midlands
- Town
- Walsall
- Outcode
- WS3
- Location
- Bealeys Lane, Wallington Heath, Walsall WS3
- Marketed By:
- Belvoir - Cannock
- Posted
- 2024-04-21
- WS3 Rating:
- More Info?
- Please contact Belvoir - Cannock on 01543 748962 or Request Details
Property Description
Belvoir Estate Agents are in a state of ecstasy to be able to bring to market this stunning example of an extended five bedroom detached family home on the unquestionably sought-after Bealeys Lane. The downstairs consists of a hallway leading to two reception rooms; both with log burners, a modern breakfast kitchen with multiple storage cupboards, guest toilet, and a separate utility leading to the garage. Whilst upstairs you'll find five double bedrooms; one with built in wardrobes and an en suite, a large family bathroom and spacious landing area.
Externally, the home sits opposite the well maintained fields of King George V Memorial park perfect for the many dog owners out there, because of this the property is not over looked from the front which can be appreciated from the full length windows in the master bedroom. It offers a driveway and garden to the front, a large enclosed rear garden with a summer house. This property is an absolute must see for any growing family!
Porch & Entrance Hallway
Reception Room One (4.70m x 3.79m (15'5" x 12'5"))
Reception Room Two (4.56m x 3.31m (14'11" x 10'10"))
Breakfast Kitchen (5.68m x 4.26m)
Utility Room (2.98m x 1.33m)
Downstairs W/C
Master Bedroom (5.90m x 3.89m (19'4" x 12'9"))
En Suite (2.27m x 1.37m (7'5" x 4'5"))
Bedroom Two (3.44m x 2.85m (11'3" x 9'4"))
Bedroom Three (3.71m x 2.93m (12'2" x 9'7"))
Bedroom Four (3.58m x 2.49m (11'8" x 8'2"))
Family Bathroom (3.28m x 3.01m (10'9" x 9'10"))
Bedroom Five (Second Floor) (6.47m x 3.52m (21'2" x 11'6"))
Rear Garden
Summer House (5.23m x 4.00m (17'1" x 13'1"))
Garage (3.73m x 3.04m (12'2" x 9'11"))
Property Location
Marketed by Belvoir - Cannock
Disclaimer Property descriptions and related information displayed on this page are marketing materials provided by Belvoir - Cannock. estateagents365.uk does not warrant or accept any responsibility for the accuracy or completeness of the property descriptions or related information provided here and they do not constitute property particulars. Please contact Belvoir - Cannock for full details and further information.


