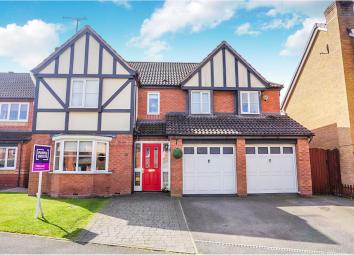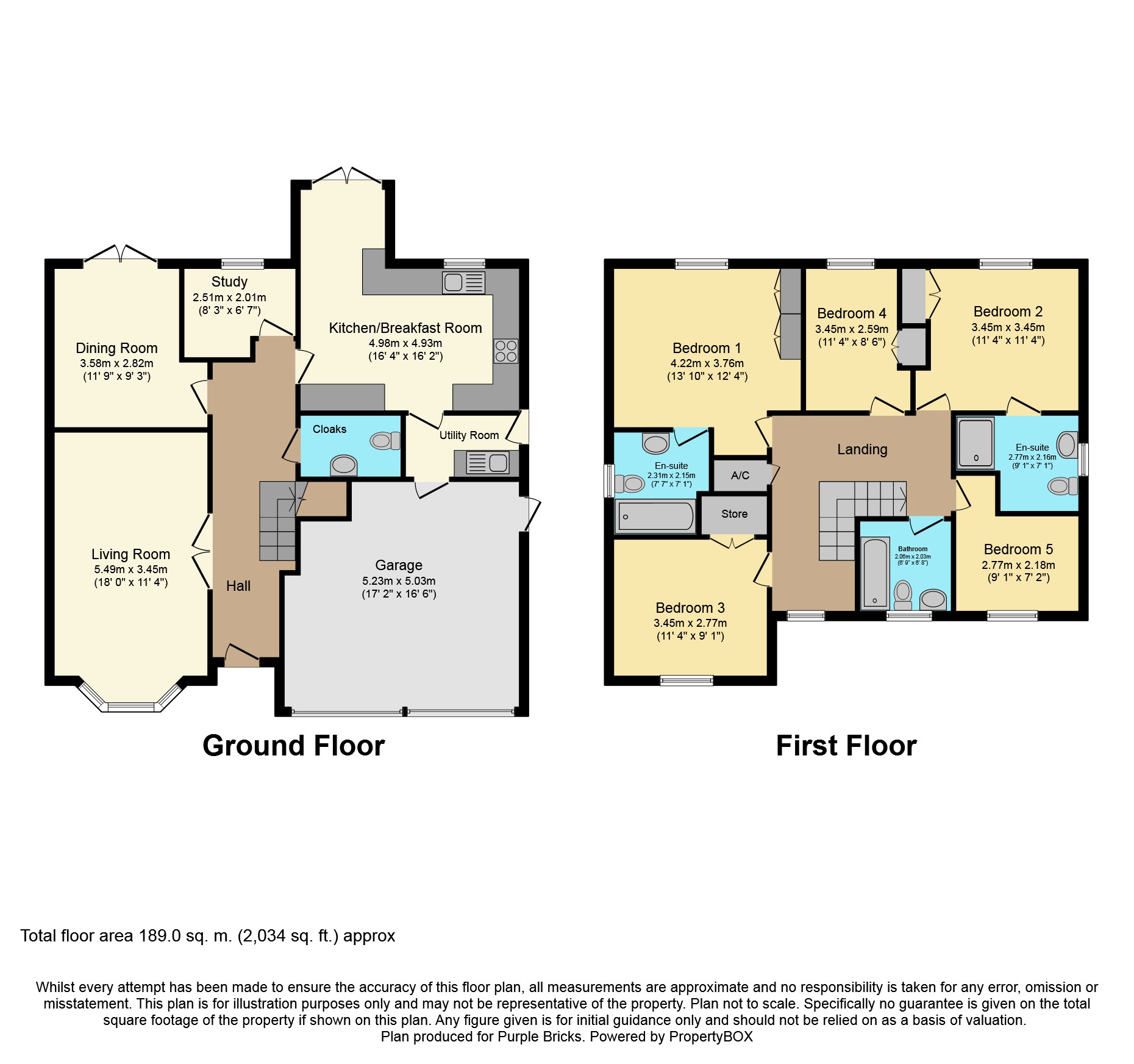Detached house for sale in Uttoxeter ST14, 5 Bedroom
Quick Summary
- Property Type:
- Detached house
- Status:
- For sale
- Price
- £ 360,000
- Beds:
- 5
- Baths:
- 1
- Recepts:
- 2
- County
- Staffordshire
- Town
- Uttoxeter
- Outcode
- ST14
- Location
- Demontfort Way, Uttoxeter ST14
- Marketed By:
- Purplebricks, Head Office
- Posted
- 2024-04-20
- ST14 Rating:
- More Info?
- Please contact Purplebricks, Head Office on 024 7511 8874 or Request Details
Property Description
****set in desirable modern development, stunning field views to rear, spacious family sized accommodation throughout, no upward chain****
This is one property you won't want to miss out on, it has everything and more an established or growing family could wish for, the property is very well maintained and briefly comprises, hall, guest cloaks/WC, living room, dining room, study/office, breakfast kitchen, utility room, first floor having five good sized bedrooms, two en-suites and family bathroom, property further benefits from having gas fired central heating, double glazing, double garage, drive and private rear garden with field views.
Click Book a viewing online today or call purplebricks 24 hours a day.
Reception Hall
Spacious and welcoming light hallway having balustrade staircase to first floor accommodation, radiator, under stairs store, double glazed door and side windows to front, double doors to living room and further doors to WC, dining room, kitchen and study.
Downstairs Cloakroom
Fitted with modern suite comprising WC and wash basin, radiator and wood flooring.
Living Room
18"0' x 11"4
Comfortable main living area of the home having double glazed bay window to front, two radiators and feature fireplace with gas fire.
Dining Room
11"9' x 9"3'
Formal dining area having wood flooring, radiator and double glazed French doors to patio.
Office / Study
8"3'max(4"3'min) x 6"7'
Having double glazed window to rear and radiator.
Kitchen/Breakfast
16"2'max(10"5'min) x 16"4'
Impressive open plan family kitchen and breakfast dining area having an extensive range of fitted base units and drawers, work surfaces and splashbacks over, wall units, sink, built in oven/hob, integrated dishwasher and fridge/freezer, double glazed window to rear, door to utility room, family area having radiator and bay incorporating double glazed windows and French doors to garden.
Utility Room
11"6' x 5"2'
Double glazed door to side access, door to garage, work surfaces, appliance space and plumbing for washing machine, central heating boiler.
First Floor Landing
Gallery style landing providing access to loft space, airing cupboard, radiator, double glazed window to front and doors to bedrooms and bathroom.
Master Bedroom
13"10' x 12"4'
Double sized master room having range of built in wardrobes, radiator, double glazed window to rear and door to en-suite.
Master En-Suite
8"0' x 6"6'
Fitted with suite comprising WC, wash basin and bath with shower over, double glazed window to side and radiator.
Bedroom Two
11"4' x 11"4'
Double sized guest bedroom having built in wardrobes, radiator, double glazed window to rear and door to en-suite.
En-Suite
5"4' x 5"1'
Fitted with suite comprising WC, wash basin and shower cubicle with tiled surround and shower over, radiator and double glazed window to side.
Bedroom Three
11"4' x 9"1'
Double sized third room having built in wardrobe, radiator and double glazed window to front.
Bedroom Four
11"4' x 8"6'
Double sized fourth room having built in wardrobes, radiator and double glazed window to rear.
Bedroom Five
9"1' x 7"2'
Good sized fifth room having radiator and double glazed window to front.
Bathroom
7"4' x 6"2'
Fitted with modern suite comprising WC, wash basin and bath with shower over, wall tiling, radiator and double glazed window to front.
Double Garage
17"2' x 16"6'
Having up and over doors, power, lighting, doors to side access and utility area.
Outside
Double driveway to the front with side access to rear garden, front shaped lawn with paved pathway to front entrance.
Private rear garden with patio, shaped lawn, timber fence and hedge enclosure, field views to rear.
Property Location
Marketed by Purplebricks, Head Office
Disclaimer Property descriptions and related information displayed on this page are marketing materials provided by Purplebricks, Head Office. estateagents365.uk does not warrant or accept any responsibility for the accuracy or completeness of the property descriptions or related information provided here and they do not constitute property particulars. Please contact Purplebricks, Head Office for full details and further information.


