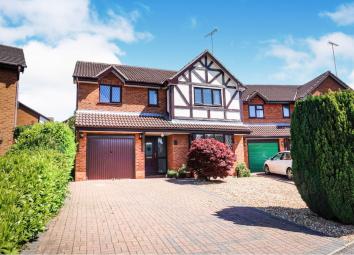Detached house for sale in Uttoxeter ST14, 4 Bedroom
Quick Summary
- Property Type:
- Detached house
- Status:
- For sale
- Price
- £ 300,000
- Beds:
- 4
- Baths:
- 1
- Recepts:
- 2
- County
- Staffordshire
- Town
- Uttoxeter
- Outcode
- ST14
- Location
- Swallow Close, Uttoxeter ST14
- Marketed By:
- Purplebricks, Head Office
- Posted
- 2024-04-20
- ST14 Rating:
- More Info?
- Please contact Purplebricks, Head Office on 024 7511 8874 or Request Details
Property Description
A beautifully presented detached family home situated a short drive from Uttoxeter town centre and the A50 road network.
Having been extended to the rear the deceptively spacious accommodation briefly comprises of an entrance hall, lounge, play room, sitting room, kitchen-dining room, ground floor wc and utility room Upstairs the master bedrooms has an en-suite shower room, there are three further bedrooms and a recently refitted family bathroom.
Also benefitting from gas central heating, double glazing, off road parking and a delightful rear garden viewing really is essential to appreciate!
Entrance Hall
A welcoming entrance hall with tiled floor, radiator and stairs off to the first floor
Lounge
18'6" x 12'5"
With a double glazed box bay window to the front, radiator, coved cornice to ceiling and double doors leading into the playroom
Play Room
10'6" x 10'2"
Having laminate flooring and a radiator
Kitchen/Dining Room
20'8" x 10'3"
Having a tiled floor, radiator and a range of wall mounted cupboards and work surfaces incorporating drawers and cupboards below, inset sink unit, range cooker and space for free standing appliances
Sitting Room
9'10" x 8'11"
With a radiator and patio doors into the rear garden
Utility Area
7'4" x 5'8"
With a tiled floor, part tiled walls, worksurfaces, plumbing for a washing machine, double glazed window and door
W.C.
6'8" x 2'10"
Having a double glazed window, radiator, tied floor, wc and wash hand basin
Landing
Loft access point
Master Bedroom
17'5" x 12'7"
With a double glazed window to the front, radiator and over stairs storage cupboard.
(Some of the bedroom furniture is available by separate negotiation)
En-Suite
5'9" x 5'7"
With a double glazed window, radiator, tiled floor and suite comprising of a shower cubicle, pedestal wash hand basin and wc
Bedroom Two
14'0" x 8'8"
With a double glazed window to the front and a radiator
Bedroom Three
10'7" x 8'8"
With a double glazed window to the rear and a radiator
Bedroom Four
10'1" x 9'11"
With a double glazed window to the rear and a radiator
Bathroom
8'3" x 6'10"
Having bee recently refitted this modern bathroom has a shower cubicle with mains shower, bath, pedestal wash hand basin and a wc. Double glazed window, heated towel rail, tiled floor and tiled walls
Integral Garage
17'0" x 8'8"
With an up and over door, power, lighting and wall mounted gas central heating boiler
Outside
Sitting on a good size plot the property has a double width driveway providing off road parking.
The front garden has been gravelled for easy maintenance and has established shrubs.
At the rear there is a paved patio whilst the garden is laid to lawn with established flowering plant, shrub and tree borders.
Property Location
Marketed by Purplebricks, Head Office
Disclaimer Property descriptions and related information displayed on this page are marketing materials provided by Purplebricks, Head Office. estateagents365.uk does not warrant or accept any responsibility for the accuracy or completeness of the property descriptions or related information provided here and they do not constitute property particulars. Please contact Purplebricks, Head Office for full details and further information.


