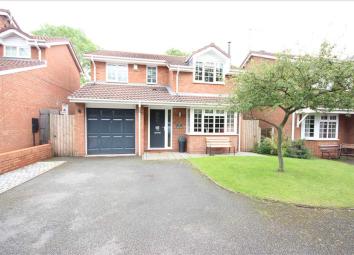Detached house for sale in Uttoxeter ST14, 4 Bedroom
Quick Summary
- Property Type:
- Detached house
- Status:
- For sale
- Price
- £ 265,000
- Beds:
- 4
- Baths:
- 1
- Recepts:
- 1
- County
- Staffordshire
- Town
- Uttoxeter
- Outcode
- ST14
- Location
- Skylark Close, Uttoxeter, Stoke-On-Trent ST14
- Marketed By:
- Let's Move Home
- Posted
- 2024-04-20
- ST14 Rating:
- More Info?
- Please contact Let's Move Home on 01782 933462 or Request Details
Property Description
Letsmovehome are proud to market this immaculately presented four bedroom detached. Located in the popular residential area of Uttoxeter, the property is close to local schools, the town centre and is within walking distance of Uttoxeter Racecourse.
The ground floor comprises living room, modern fitted kitchen/ diner, which spans the width of the property, conservatory, utility room and convenient downstairs WC.
To the first floor of the property is a modern family bathroom and four good sized bedrooms - one of which has fitted wardrobes and an en suite.
Externally, the property features a driveway with room for off road parking, garage and a large garden with patio and decking areas - perfect for summer entertaining!
We believe this property would make a fantastic family home - why not give us a call today to book your viewing and see for yourself?
General information Viewings
By prior arrangement with Lets Move Home.
Please telephone to arrange a mutually convenient appointment.
Fixtures and Fittings
Nothing in these sales details is intended to indicate that any carpets or curtains, furnishings or fittings, electrical goods (wired or not), gas fires or light fitments, or any other fixtures and fittings not expressly included, form part of the property being offered for sale. The services and appliances have not been tested.
Measurements
Please note room sizes shown are only intended as an approximate guide, and should not be relied upon. When ordering carpets or fitments you should always have the areas measured by the appropriate supplier.
Photos
Photos are reproduced for general information and it must not be inferred that any item is included for sale with the property.
Purchasing procedure
(Placing your offer) All offers should be made to the sole selling agent at our Fenton Branch. This procedure is part of our agreement to the seller and should be carried out before contacting a bank, building society or solicitor. Any delay may result in the property being sold to someone else, and survey/legal costs being unnecessarily incurred.
These sales particulars are provided as a general outline and are for guidance only, and do not form any part of an offer or contract. Intending buyers should not rely on them as statements of fact. No one working at Lets Move Home has the authority to make or give any representation or warranty in respect of the property.
Living Room (4.10m (13' 5") x 4.85m (15' 11"))
Kitchen (2.98m (9' 9") x 5.01m (16' 5"))
Utility Room (2.20m (7' 3") x 1.78m (5' 10"))
Downstairs WC (1.09m (3' 7") x 1.35m (4' 5"))
Conservatory (2.72m (8' 11") x 3.25m (10' 8"))
Bathroom (1.89m (6' 2") x 1.94m (6' 4"))
Bedroom One (3.87m (12' 8") x 3.33m (10' 11"))
En Suite (1.70m (5' 7") x 1.12m (3' 8"))
Bedroom Two (2.59m (8' 6") x 3.00m (9' 10"))
Bedroom Three (2.27m (7' 5") x 2.60m (8' 6"))
Bedroom Four (2.52m (8' 3") x 3.18m (10' 5"))
Property Location
Marketed by Let's Move Home
Disclaimer Property descriptions and related information displayed on this page are marketing materials provided by Let's Move Home. estateagents365.uk does not warrant or accept any responsibility for the accuracy or completeness of the property descriptions or related information provided here and they do not constitute property particulars. Please contact Let's Move Home for full details and further information.

