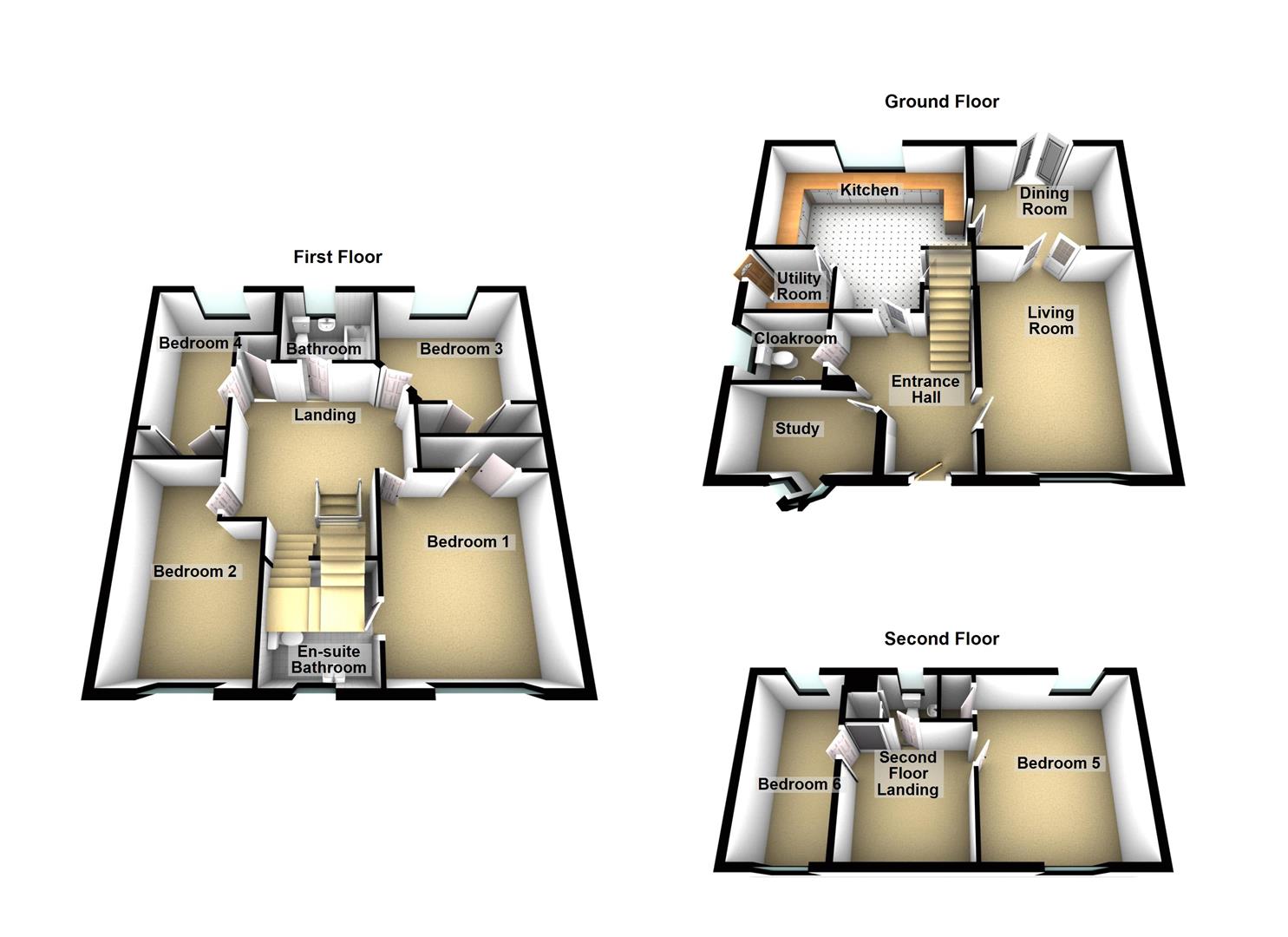Detached house for sale in Trowbridge BA14, 6 Bedroom
Quick Summary
- Property Type:
- Detached house
- Status:
- For sale
- Price
- £ 445,000
- Beds:
- 6
- Baths:
- 3
- Recepts:
- 3
- County
- Wiltshire
- Town
- Trowbridge
- Outcode
- BA14
- Location
- Birch Gardens, Hilperton, Trowbridge BA14
- Marketed By:
- DK Residential
- Posted
- 2018-10-25
- BA14 Rating:
- More Info?
- Please contact DK Residential on 01225 288584 or Request Details
Property Description
Wonderful loft conversion to now provide excellent accommodation for the growing family. Well located with south facing rear garden, detached double garage and parking for several cars.
Description
Excellent detached family house in favoured residential area having very good accommodation with six bedrooms and three bathrooms in total. Plenty of parking and a detached double garage.
Entrance Hall
Double glazed front entrance door, radiator, power point, smoke alarm, vinyl flooring and stairs lead to the first floor.
Cloakroom (2.03m x 0.91m (6'8 x 3'0))
Pedestal wash hand basin and close coupled W.C. Radiator, vinyl flooring and double glazed window to the front elevation.
Study (2.77m x 1.98m (9'1 x 6'6))
Double glazed window to the front elevation, radiator, coving, power points and vinyl flooring.
Living Room (5.23m x 3.53m (17'2 x 11'7))
Double glazed window to the front elevation, two radiators, coving, power points and living flame gas room fire with surround.
Dining Room (3.56m x 2.79m (11'8 x 9'2))
Double glazed patio doors to the rear elevation, radiator and power points.
Kitchen/Breakfast Room (4.14m x 4.11m min (13'7 x 13'6 min))
Single drainer stainless steel one and a half sink unit fitted to working surface with cupboards, drawers and built in dish washer under. Four ring stainless steel gas hob fitted to working surface with built in electric double oven and cupboards under. Stainless steel splash back and extractor hood. Range of wall cupboards, built in fridge/freezer, tall larders unit, vinyl floor covering and power points. Double glazed window to the rear elevation.
Utility Room (2.06m x 1.63m (6'9 x 5'4))
Single drainer stainless steel sink unit fitted to working surface with cupboard, space for washing machine and tumble dryer under. Gas wall boiler, vinyl flooring, radiator, power points and double glazed side door.
First Floor Landing
Radiator, power point, airing cupboard, smoke alarm and stairs to second floor.
Bedroom One (4.29m x 3.61m (14'1 x 11'10))
Double glazed window to the front elevation, radiator, coving, power points and built in double wardrobe.
En Suite Bathroom (2.24m x 1.96m (7'4 x 6'5))
Having bath, pedestal wash hand basin and close coupled W.C. Shaver point, radiator and double glazed window to the front elevation.
Bedroom Two (3.20m x 3.02m (10'6 x 9'11))
Double glazed window to the rear elevation, radiator, coving, power points and built in double wardrobe.
Bedroom Three (3.33m x 2.67m (10'11 x 8'9))
Double glazed window to the rear elevation, radiator, coving, power points and built in double wardrobe.
Bedroom Four (4.24m x 2.77m (13'11 x 9'1))
Double glazed window to the front elevation, radiator, coving and power points.
Bathroom (2.26m x 1.98m (7'5 x 6'6))
Having bath, pedestal wash hand basin and close coupled W.C. Extractor fan, radiator and double glazed window to the rear elevation.
Second Floor Landing
Power points, smoke alarm and Velux window to the front elevation.
Bedroom Five (4.17m x 3.51m (13'8 x 11'6))
Velux windows to the front and rear elevations. Power points, built in double wardrobe and electric wall heater.
Bedroom Six (4.17m x 1.80m (13'8 x 5'11))
Velux windows to the front and rear elevations. Power points, built in cupboard and electric wall heater.
Shower Room
Having bath, pedestal wash hand basin and close coupled W.C. Heated towel rail and Velux window to the rear elevation.
Detached Double Garage
Up and over door. Power and light. Loft storage.
Parking
Plenty of parking leading to the garage.
Gardens
Attractive planted front garden. Gated side access leads to the rear where there is a private and enclosed garden. Circular lawn and borders.
Council Tax Band ( E )
Stamp Duty Payable
Based on a purchase price of £445,000
Home mover £12,250.00
Second home/Investment purchase £25,600.00
First time buyer £7,250.00
Ref Birchgardensdh300818
Property Location
Marketed by DK Residential
Disclaimer Property descriptions and related information displayed on this page are marketing materials provided by DK Residential. estateagents365.uk does not warrant or accept any responsibility for the accuracy or completeness of the property descriptions or related information provided here and they do not constitute property particulars. Please contact DK Residential for full details and further information.


