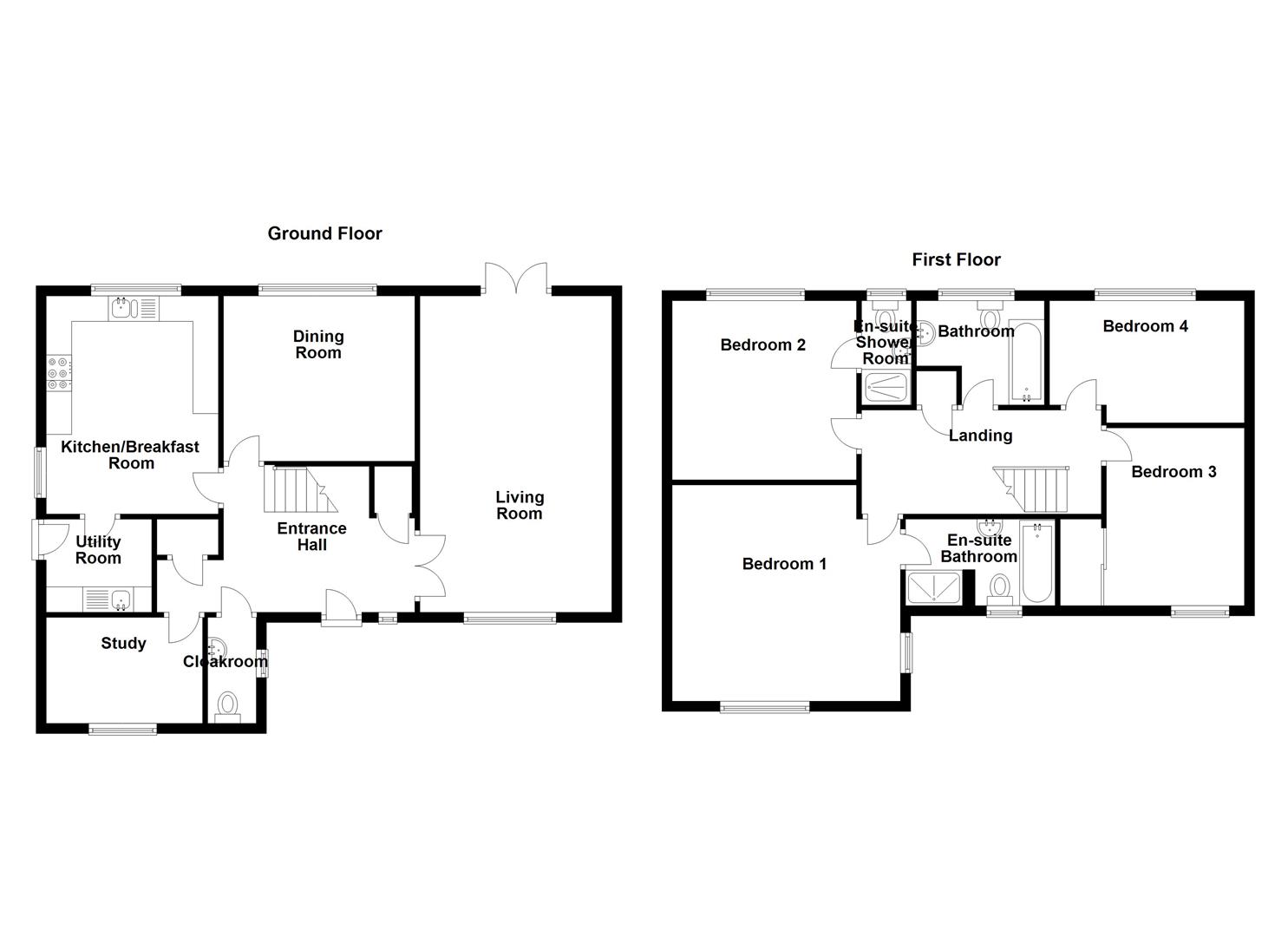Detached house for sale in Trowbridge BA14, 4 Bedroom
Quick Summary
- Property Type:
- Detached house
- Status:
- For sale
- Price
- £ 425,000
- Beds:
- 4
- Baths:
- 3
- Recepts:
- 2
- County
- Wiltshire
- Town
- Trowbridge
- Outcode
- BA14
- Location
- Hulbert Close, Hilperton, Trowbridge BA14
- Marketed By:
- DK Residential
- Posted
- 2024-05-25
- BA14 Rating:
- More Info?
- Please contact DK Residential on 01225 288584 or Request Details
Property Description
Large Executive Style Home - Built By Charles Church - Lovely Position in Cul De Sac Of Just Two Homes - Far Reaching Views To The Rear - Study - Fitted Kitchen/Breakfast Room - Utility - Living Room - Separate Dining Room - Two En Suites - Double Garage - Parking For Four Cars
Entrance Hall (5.08m max x 2.95m (16'8 max x 9'8))
With front entrance door, radiator, power points, double glazed window to the front elevation, coving, power points, alarm control, smoke alarm, built in storage cupboard and stairs lead to the first floor having cupboard under.
Cloakroom (1.93m x 0.99m (6'4 x 3'3))
White suite of close coupled W.C. And pedestal wash hand basin. Extractor fan, radiator and double glazed window to the side elevation.
Study (3.10m x 2.01m (10'2 x 6'7))
With double glazed window to the front elevation, radiator, coving and power points.
Living Room (6.20m x 3.81m (20'4 x 12'6))
Having double glazed window to the front and double glazed French doors to the rear. Two radiators, power points, coving and electric room fire with surround.
Dining Room (3.78m x 3.18m (12'5 x 10'5))
With double glazed window to the rear elevation, power points, coving and radiator.
Kitchen/Breakfast Room (4.32m x 3.23m (14'2 x 10'7))
Well fitted with a modern range of units comprising one and a half stainless steel sink unit fitted to working surface with cupboards and built in dish washer under. Water softener. Six ring gas hob Range Cooker, stainless steel splash back and extractor hood. Further cupboards and drawers under working surfaces, range of wall cupboards, built in fridge/freezer, tiled flooring, extractor fan, ceiling down lighting, radiator and double glazed windows to the rear and side elevations.
Utility Room (1.96m x 1.75m (6'5 x 5'9))
With single drainer stainless steel sink unit fitted to working surface with cupboards and built in washing machine under. Wall cupboards, gas wall boiler in cupboard, power points, tiled flooring, radiator, extractor fan and double glazed side door.
First Floor Landing
With roof access having ladder and is mainly boarded, has shelving, power and a light. Power points, radiator, smoke alarm, coving and airing cupboard.
Bedroom One (4.47m x 3.58m plus wardrobe recess (14'8 x 11'9 pl)
With double glazed windows to the front and side elevations, power points, coving, radiator and wardrobe recess. Wardrobe can remain.
En Suite Bathroom (2.92m x 1.65m (9'7 x 5'5))
Having white suite of double showed, bath, pedestal wash hand basin and close coupled W.C. Double shower cubicle. Chrome radiator ladder, ceiling down lighting, tiled walls, extractor fan and double glazed window to the front elevation.
Bedroom Two (3.84m x 3.43m (12'7 x 11'3))
With double glazed window to the rear elevation, radiator, coving and power points.
En Suite Shower Room (2.24m x 0.99m (7'4 x 3'3))
With white suite of shower, pedestal wash hand basin and close coupled W.C. Chrome radiator ladder, ceiling down lighting, extractor fan, tiled walls and double glazed window to the rear elevation.
Bedroom Three (3.53m x 2.79m (11'7 x 9'2))
With double glazed window to the front elevation, radiator, coving and power points. Built in mirrored double wardrobe.
Bedroom Four (3.84m x 2.59m (12'7 x 8'6))
With double glazed window to the rear elevation, radiator, coving and power points.
Bathroom
With white suite of bath, pedestal wash hand basin and close coupled W.C. Chrome radiator ladder, tiled walls, ceiling down lighting and double glazed window to the rear elevation.
Detached Double Garage
With twin up and over doors. Power points, light, loft storage which is mainly boarded and side door to garden.
Parking
To the front of the garage.
Gardens
There is a small area of garden to the front. Gated access to the side of the house leads into the enclosed rear garden which has been attractively arranged having lawn and borders of plants. There is also a Green House 6'0 x 4'0 and a patio seating area. Garden Shed 8'0 x 6'0 with power point.
Council Tax Band ( F )
Stamp Duty Payable
Based on a purchase price of £425,000
Home mover £11,250 Second home £24,000 First time buyer £6250.00
Ref Hulbertclosedh050419
Viewing Arrangements
By appointment with dk Residential
Opening Hours - Monday to Friday 9am to 6pm
Saturday 9am to 4pm
Property Location
Marketed by DK Residential
Disclaimer Property descriptions and related information displayed on this page are marketing materials provided by DK Residential. estateagents365.uk does not warrant or accept any responsibility for the accuracy or completeness of the property descriptions or related information provided here and they do not constitute property particulars. Please contact DK Residential for full details and further information.


