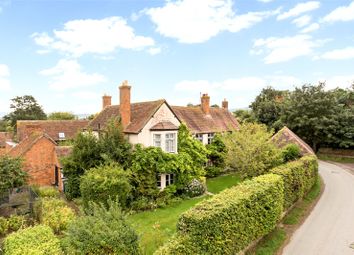Detached house for sale in Tewkesbury GL20, 4 Bedroom
Quick Summary
- Property Type:
- Detached house
- Status:
- For sale
- Price
- £ 1,750,000
- Beds:
- 4
- County
- Gloucestershire
- Town
- Tewkesbury
- Outcode
- GL20
- Location
- Alstone, Tewkesbury, Gloucestershire GL20
- Marketed By:
- Savills - Cheltenham
- Posted
- 2024-04-30
- GL20 Rating:
- More Info?
- Please contact Savills - Cheltenham on 01242 393791 or Request Details
Property Description
A period farmhouse with excellent ancillary facilities and
outbuildings set in the heart of a Cotswold village.
Location
The property is situated in a convenient location with fast access to regional and national communications including the M5 and A46.
The property is well set for easy access to enjoy the countryside of Gloucestershire, Worcestershire and Herefordshire. Superb walking is found on nearby Bredon Hill and there is a number of well-known routes including The Cotswold Way. Neighbouring countryside is superb for equestrian pursuits and hacking. Golf courses are found on Cleeve Hill, Broadway and Puckrup Hall. Good local shopping is found in Winchcombe and Toddington with more extensive shopping and entertainment found in Cheltenham, Tewkesbury and Gloucester.
High speed trains can be taken from Gloucester, Cheltenham and Worcester railway stations with direct journeys to London Paddington.
A selection of leading preparatory and public schools can be found in Cheltenham, Malvern and Hereford. Schools include Cheltenham
College, Cheltenham Ladies College, Kings Worcester, Hereford Cathedral School, Malvern College, The Elms and The Downs.
Description
Middle Farm presents a rare opportunity to purchase a period farmhouse with further potential, complemented by modern ancillary accommodation and a number of outbuildings in a beautiful setting. The property is located in fine grounds and has useful paddocks including some woodland. The key feature of the property is its rare location within the heart of a quiet Cotswold village.
The farmhouse is an attractive period building with Victorian accents. Principal elevations are of mellow brick elevations under pitched tiled roofs with features such as prominent bay windows. Logical and flexible accommodation is set over two levels with a useful single storey wing.
Access is via an entrance hall that spans the full depth of the farmhouse allowing entry from the front and the back. The drawing room and sitting room are adjacent and the dining room enjoys a large bay window. A large walk in larder is situated adjacent and then on to the kitchen and breakfast room with side hall access. The single storey wing provides a large boiler room, study and conservatory.
At first floor level is a principal bedroom with large dressing room adjacent. There are two further bedrooms, one of which is en suite and a family bathroom.
Middle Farm has a modern barn conversion that is divided into a semi-detached dwelling. One section is slightly larger accommodating a three bedroom layout with reception room, the other has more of a studio layout with two first floor bedrooms. The barns have a separate driveway and parking area with dedicated gardens.
There are a number of period and modern outbuildings that currently provide workshop and storage use. These could provide further potential subject to planning permission.
Outside
Middle Farm is set in circa 21.96 acres of paddocks and woodland. It has two points of access with one driveway leading to a traditional yard and another providing dedicated access to the barns leading to vehicular track for the paddocks. The farmhouse and barns are set in beautiful gardens which have received lavish attention over the last 15 years producing a very special environment to enjoy. There are well stocked borders, interesting and mature species and impressive expanses of lawns. There are also areas dedicated for a vegetable garden and orchard. Located at the garden border and adjacent to the paddocks is an all-weather surface tennis court.
Square Footage: 2862 sq ft
Directions
GL20 8HD: Entering Alstone from the B4077, travel down the length of the village. As the road turns to the left the two entrances will be found on the left hand side of the bend.
Property Location
Marketed by Savills - Cheltenham
Disclaimer Property descriptions and related information displayed on this page are marketing materials provided by Savills - Cheltenham. estateagents365.uk does not warrant or accept any responsibility for the accuracy or completeness of the property descriptions or related information provided here and they do not constitute property particulars. Please contact Savills - Cheltenham for full details and further information.


