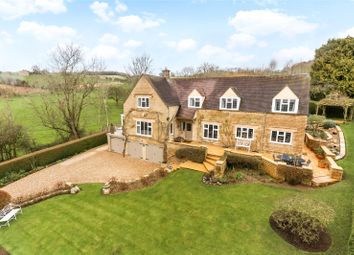Detached house for sale in Tewkesbury GL20, 5 Bedroom
Quick Summary
- Property Type:
- Detached house
- Status:
- For sale
- Price
- £ 1,050,000
- Beds:
- 5
- County
- Gloucestershire
- Town
- Tewkesbury
- Outcode
- GL20
- Location
- Kemerton, Tewkesbury, Gloucestershire GL20
- Marketed By:
- Savills - Cheltenham
- Posted
- 2024-04-19
- GL20 Rating:
- More Info?
- Please contact Savills - Cheltenham on 01242 393791 or Request Details
Property Description
An impressive village house in an elevated location.
Location
The property is situated in an elevated position above the well regarded village of Kemerton at the foot of the southern slopes of Bredon Hill. The property enjoys beautiful rural aspects, yet is only a few minutes walk into the village. Kemerton has two impressive Churches, a village hall, the well regarded Crown Inn pub and Bredon Hill Shooting shop. The stunning private village of Overbury is about 0.5 mile distant which offers a primary school. Day to day shopping is found in Bredon which is only just over 1 mile away. Comprehensive regional shopping is found in Tewkesbury, Cheltenham and Evesham.
Description
Brockwood House is a beautifully presented modern family house originally built in 1976. The current owners have added a tasteful garden room with dedicated terrace together with updating the majority of the accommodation and appliances. The property has Cotswold stone elevations under pitched tiled roofs with a projecting gable end and dormer windows at first floor level and a good array of large windows with Cotswold stone lintels at ground floor level. Internally the property enjoys a great deal of natural light due to its elevated and southerly aspect and well-proportioned and flexible accommodation throughout.
There are two principal points of access with the formal entrance leading to the entrance hall and informal to the side of the house into the kitchen. The entrance hall gives access to the principal reception rooms and office. The drawing room provides elegant accommodation with a Cotswold stone fireplace, large window with south facing views and double doors into the garden room. The garden room provides spacious and informal living with superb views to the south and west. The attractive dining hall provides good space for entertaining with glazed doors and side panels. The office is located in a quiet location at the rear of the house and with the cloakroom with shower a short distance across the hallway, this could easily provide a further bedroom. The sitting room features bespoke book shelving and cupboards together with space for television and a.v. Equipment. Situated adjacent is the impressive kitchen and breakfast room which has a wealth of floor and wall mounted bespoke cupboards, a black Aga cooker within timber surround and integrated appliances. Beyond the kitchen is a useful utility area and boot room with access to the rear of the house.
At first floor there are four bedrooms with the large master bedroom occupying the east side of the house. The room enjoys a dual aspect with far reaching views, dressing area and en suite bathroom. There are two further large bedrooms a useful fourth bedroom and family bathroom.
Outside
Brockwood House is accessed via a private driveway from a quiet lane, leading to a graveled driveway with parking and turning area. There is access to the basement garaging via three set of doors, providing good vehicle storage and a wine cellar. The principal garden is mainly laid to lawn with well stocked borders mature surrounding hedging and dwarf dry stone wall features. Steps lead up from the graveled driveway to the entertainment terrace and principal access. To the side of the house is an attractive Mediterranean style terraced garden and to the rear is a further lawn area and useful storage.
Directions
Upon entering the village of Kemerton on the Overbury road, take the lane past St Benet's Catholic church which will rise northbound up Bredon hill. After approximately 500 meters as the road bears right the entrance to Brockwood House is found almost straight ahead.
Property Location
Marketed by Savills - Cheltenham
Disclaimer Property descriptions and related information displayed on this page are marketing materials provided by Savills - Cheltenham. estateagents365.uk does not warrant or accept any responsibility for the accuracy or completeness of the property descriptions or related information provided here and they do not constitute property particulars. Please contact Savills - Cheltenham for full details and further information.


