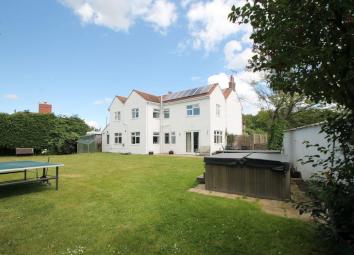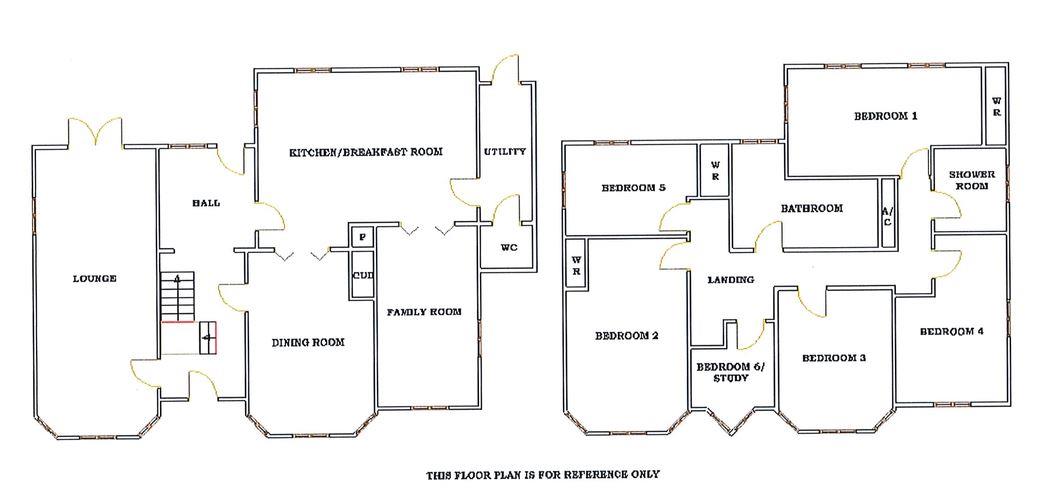Detached house for sale in Tewkesbury GL20, 5 Bedroom
Quick Summary
- Property Type:
- Detached house
- Status:
- For sale
- Price
- £ 699,500
- Beds:
- 5
- Baths:
- 2
- Recepts:
- 4
- County
- Gloucestershire
- Town
- Tewkesbury
- Outcode
- GL20
- Location
- Cheltenham Road, Bredon, Tewkesbury GL20
- Marketed By:
- TAG Estate Agents
- Posted
- 2024-04-02
- GL20 Rating:
- More Info?
- Please contact TAG Estate Agents on 01684 770203 or Request Details
Property Description
Delightful 1920’s detached family home, boasting both oriel and bay windows and within easy walking distance to Bredon’s local amenities and primary school.
The property briefly comprises front to back entrance hall with direct access onto the rear garden, living room with log burner, bay window and French doors onto the garden. Separate dining room and family room both with bi fold doors opening onto a large kitchen breakfast room with spot lighting, integrated oven and gas hob, island housing integrated dishwasher, Aga, door onto a utility room which has access both onto the garden and a down stairs cloak room.
On the first floor is a good size landing with spot lighting and two light tunnels there are also five double bedrooms and one single bedroom with most bedrooms benefiting from built in wardrobes. Also on this floor is a separate shower room and a large family bathroom with heated towel rail and corner shower,
To the outside is a block paved driveway set behind a five bar gate leading to a detached double garage with power and lighting, leading off the driveway there is a mature front garden with a beautiful canopy entrance porch with stain glass windows. The rear garden has outside lighting, patio seating area and mature hedging. The property is further complimented by UPVC double glazing and gas central heating as well as solar panels (owned outright).
Entrance Hall (6.99m x 2.36m (22'11 x 7'9))
Lounge (8.03m into bay x 3.38m (26'4 into bay x 11'1))
Dining Room (5.11m into bay x 3.51m max (16'9 into bay x 11'6 m)
Family Room (5.03m x 2.82m (16'6 x 9'3))
Kitchen/Breakfast Room (6.35m x 4.90m (20'10 x 16'1))
Utility Room (4.01m x 2.03m (13'2 x 6'8))
Bedroom One (5.41m x 3.02m (17'9 x 9'11))
Bedroom Two (5.38m into bay x 3.10m (17'8 into bay x 10'2))
Bedroom Three (3.91m into bay x 3.25m (12'10 into bay x 10'8))
Bedroom Four (4.67m max x 2.82m (15'4 max x 9'3))
Bedroom Five (3.68m x 2.74m (12'1 x 9'0))
Shower Room (2.31m x 2.08m (7'7 x 6'10))
Bathroom (2.95m x 1.78m (9'8 x 5'10))
Property Location
Marketed by TAG Estate Agents
Disclaimer Property descriptions and related information displayed on this page are marketing materials provided by TAG Estate Agents. estateagents365.uk does not warrant or accept any responsibility for the accuracy or completeness of the property descriptions or related information provided here and they do not constitute property particulars. Please contact TAG Estate Agents for full details and further information.


