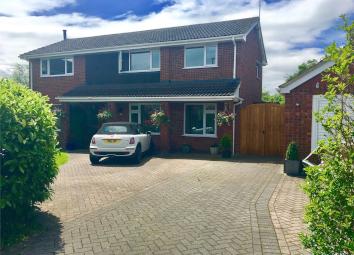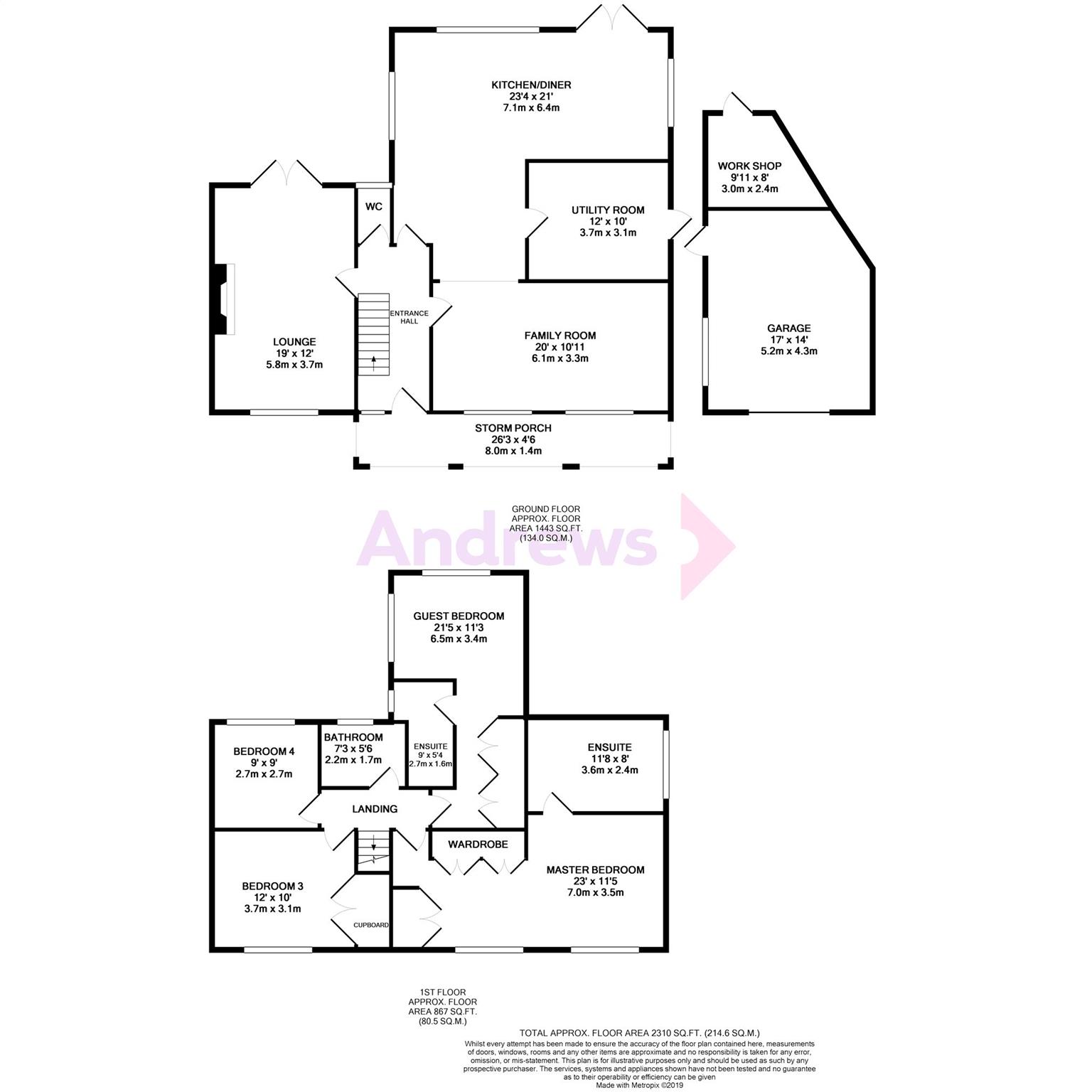Detached house for sale in Tewkesbury GL20, 4 Bedroom
Quick Summary
- Property Type:
- Detached house
- Status:
- For sale
- Price
- £ 525,000
- Beds:
- 4
- Baths:
- 3
- Recepts:
- 3
- County
- Gloucestershire
- Town
- Tewkesbury
- Outcode
- GL20
- Location
- Manor Park, Mitton, Tewkesbury, Gloucestershire GL20
- Marketed By:
- Andrews - Tewkesbury
- Posted
- 2024-03-31
- GL20 Rating:
- More Info?
- Please contact Andrews - Tewkesbury on 01684 770055 or Request Details
Property Description
Executive detached family home commanding a corner plot overlooking fields at the end of an exclusive cul-de-sac.
Manor park is so sort after that in my 25 years as an agent I have only ever sold a handful of properties down this close. As you drive to the end corner plot you cant help but start to visualise your family growing up here.
The 27ft storm porch sets the scene for what to expect, from the entrance hall to the left is a through 19ft lounge with French doors and wood burning stove. To the right is an impressive 22ftx18ft fitted kitchen diner with range style cooker and second set of French doors, the archway leading to a 20ft family room. This side of the home really works for a growing family giving loads of space to learn, play, work, cook and eat.
The upstairs is equally as impressive boasting four double bedrooms. The master and guest bedrooms both come complete with a dressing area and ensuite, leaving a fitted family bathroom to service bedrooms 3 &4.
To complete this unique family home there is block paved driveway leading to a detached garage with a useful workshop attached to the back. The garden is 100ft long with an imposing patio to relax on with a glass of wine while the kids burn of there excess energy on the lawned area.
Storm Porch (8.23m x 1.52m)
Entrance Hall
Cloakroom
Lounge (5.79m x 3.66m)
Family Room (6.10m x 3.35m)
Kitchen Diner (6.71m x 5.49m max)
Utility (3.66m x 3.05m)
Landing
Master Bedroom (7.01m x 3.48m max)
Ensuite
Guest Bedroom (6.40m x 3.35m max)
Ensuite No 2
Bedroom 3 (3.66m x 3.05m)
Bedroom 4 (2.74m x 2.74m)
Family Bathroom
Garage & Block Paved Driveway (4.27m max x 5.18m)
Workshop (4.27m x 2.44m max)
Garden (30.48m max x 18.29m max)
Property Location
Marketed by Andrews - Tewkesbury
Disclaimer Property descriptions and related information displayed on this page are marketing materials provided by Andrews - Tewkesbury. estateagents365.uk does not warrant or accept any responsibility for the accuracy or completeness of the property descriptions or related information provided here and they do not constitute property particulars. Please contact Andrews - Tewkesbury for full details and further information.


