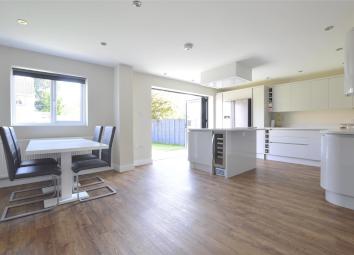Detached house for sale in Tewkesbury GL20, 4 Bedroom
Quick Summary
- Property Type:
- Detached house
- Status:
- For sale
- Price
- £ 425,000
- Beds:
- 4
- Baths:
- 3
- Recepts:
- 2
- County
- Gloucestershire
- Town
- Tewkesbury
- Outcode
- GL20
- Location
- Elmvil Road, Newtown, Tewkesbury, Gloucestershire GL20
- Marketed By:
- Andrews - Tewkesbury
- Posted
- 2024-03-04
- GL20 Rating:
- More Info?
- Please contact Andrews - Tewkesbury on 01684 770055 or Request Details
Property Description
Modernised to a high spec for the current owners with unique touches throughout from built in Tv to a roll top bath.
Park at the end of this popular Cul-de-sac and No 23 dominates a corner plot showing everyone you have the best home in the street.
Once inside the entrance hall sets the scene for what to expect, on the right is a modern cloakroom, to the left a 33ft living room with built in Tv, fire and French doors leading to the garden. The modern kitchen diner spreads across the back and comes complete with stone worktops, central island with built in oven, bi-fold doors and utility that has a personal door to the garage.
The first floor rooms are equally as impressive as the down stairs rooms, non more than the master bedroom, it comes with a separate dressing room with walk in wardrobe and an en ensuite with built in Tv, separate shower and roll top bath, the guest bedroom also comes complete with a modern ensuite, leaving the two remaining double bedrooms to be serviced by the family bathroom with again a separate shower cubical.
To complete this truly unique opportunity it has ample driveway parking single garage and a low maintenance garden with a newly laid patio, all located in Newtown giving great commuting access for the M5 & M50
Entrance Hall
Cloakroom
Living Room (10.06m x 3.35m max)
Kitchen Diner/Family Room (6.71m x 3.96m)
Utility (3.05m x 1.65m)
Landing
Master Bedroom (4.88m max x 2.74m)
Dressing Room With Walk In Wardrop (2.44m x 1.83m)
Ensuite Shower / Bathroom
Guest Bedroom (3.96m x 3.35m)
Ensuite No 2
Bedroom 3 (3.96m x 3.35m max)
Bedroom 4 (3.05m x 2.59m)
Family Bath/Shower Room
Garage With Driveway (3.96m x 2.90m)
Garden (13.72m x 9.14m)
Property Location
Marketed by Andrews - Tewkesbury
Disclaimer Property descriptions and related information displayed on this page are marketing materials provided by Andrews - Tewkesbury. estateagents365.uk does not warrant or accept any responsibility for the accuracy or completeness of the property descriptions or related information provided here and they do not constitute property particulars. Please contact Andrews - Tewkesbury for full details and further information.


