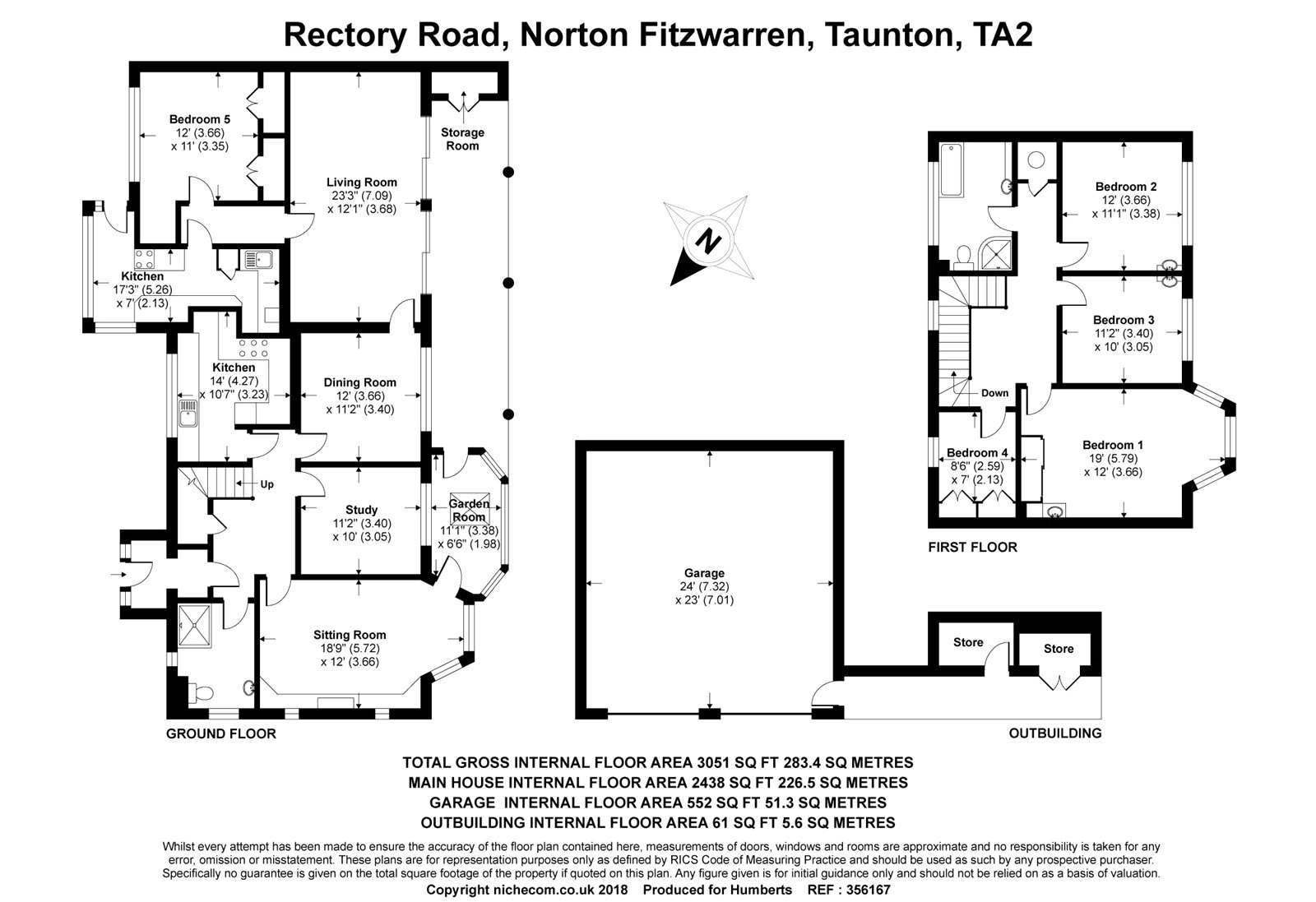Detached house for sale in Taunton TA2, 5 Bedroom
Quick Summary
- Property Type:
- Detached house
- Status:
- For sale
- Price
- £ 550,000
- Beds:
- 5
- Baths:
- 2
- Recepts:
- 4
- County
- Somerset
- Town
- Taunton
- Outcode
- TA2
- Location
- Rectory Road, Norton Fitzwarren, Taunton, Somerset TA2
- Marketed By:
- Humberts - Somerset
- Posted
- 2024-05-21
- TA2 Rating:
- More Info?
- Please contact Humberts - Somerset on 01935 638939 or Request Details
Property Description
Built in the 1930’s this individual detached house offers particularly spacious, family sized accommodation with an attached suite of rooms, offering annexe potential. These rooms could be incorporated into the main house to provide extensive accommodation or ideal for a dependent relative or as an office for those who wish to work from home. The property is double glazed and has gas fired central heating.
Leafield House stands in good sized gardens which are fully enclosed and enjoy a good deal of privacy. There is a range of outbuildings which include a double garage/workshop together with various garden stores. The gardens also include a swimming pool, currently used as a Koi carp pond.
In summary the accommodation comprises
Entrance Porch opening into the reception hall with stairs to first floor and under stairs storage cupboard.
Sitting Room A good size double aspect room with two porthole windows on the side elevation and bay window overlooking the rear garden. Open fireplace with stone surround and display ledges to either side. French door to conservatory.
Conservatory with door opening to the rear garden.
Study with window overlooking the rear garden.
Dining room Another good sized, well-proportioned room, again overlooking the rear garden.
Kitchen Fitted with a range of white fronted base and wall-mounted units with fitted worksurfaces with inset gas hob, plumbing for dishwasher, and built in electric double oven.
Wet Room Fully tiled with close couple wc, pedestal wash hand basin, shower area with Mira advanced shower unit
First Floor.
Landing with hatch to loft space. Airing cupboard with hot water cylinder and shelving.
Bedroom 1 A good sized double room with built in mirror-fronted wardrobes, vanity basin and bay window to the rear elevation.
Bedroom 2 Vanity basin and cupboards below. Window overlooking rear garden
Bedroom 3 Vanity basin and cupboards below. Window overlooking rear garden
Bedroom 4 Built in wardrobes running the width of the room. Window on the front elevation.
Family Bathroom/shower room with white suite comprising panelled bath with separate shower attachment, closed coupled wc, pedestal wash hand basin and separate shower enclosure.
Annexe
Large Living room/dining room with double glazed French doors opening to the rear garden.
Kitchen with white fronted base and wall mounted units with fitted work surfaces with inset sink, plumbing for washing machine and built in Electrolux oven and four-ring electric hob. Door to front garden. Wall mounted Worcester gas-fired boiler service the domestic hot water and central heating systems.
Bedroom 5 A good sized double room with two sets of built in wardrobes.
Outside
The property stands in good-sized gardens which are enclosed by mature hedging and accordingly enjoy a good deal of privacy. The property is approached from the road through double gates opening onto the brick-paved driveway providing parking and turning space. The driveway is flanked by areas of lawn with mature trees including a Walnut and Copper Beech. Situated to the rear of the property can be found a swimming pool now utilised as a Koi carp pond. The pool is surrounded by a paved area and rockery. In the corner of the garden can be a found a small vegetable plot with raised bed, greenhouse, timber garden shed and mower store. Double garage/workshop with adjacent further garden stores.
Situation
Leafield House occupies an attractive semi-rural location on the outskirts of this popular village, close to open countryside. Norton Fitzwarren offers a thriving community with many local organisations and amenities to include convenience stores, doctor’s surgery, primary school, pub, takeaway and playing field. Taunton town centre is about 3 miles away.
Directions
Leave Taunton in a westerly direction heading towards Milverton on the B3227. On reaching Norton FItzwarren, continue through the village passing the Co-op shop on the left-hand side, taking the next right into Rectory Road. Follow this road for about a quarter of a mile and Leafield House is the last house on the left-hand side before going into open countryside.
Property Location
Marketed by Humberts - Somerset
Disclaimer Property descriptions and related information displayed on this page are marketing materials provided by Humberts - Somerset. estateagents365.uk does not warrant or accept any responsibility for the accuracy or completeness of the property descriptions or related information provided here and they do not constitute property particulars. Please contact Humberts - Somerset for full details and further information.


