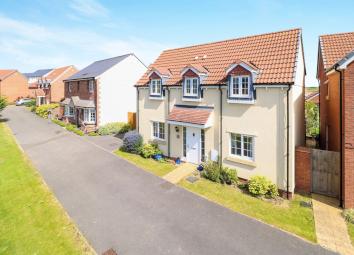Detached house for sale in Taunton TA2, 4 Bedroom
Quick Summary
- Property Type:
- Detached house
- Status:
- For sale
- Price
- £ 375,000
- Beds:
- 4
- Baths:
- 2
- Recepts:
- 2
- County
- Somerset
- Town
- Taunton
- Outcode
- TA2
- Location
- Roys Place, Bathpool, Taunton TA2
- Marketed By:
- Connells - Taunton
- Posted
- 2024-04-29
- TA2 Rating:
- More Info?
- Please contact Connells - Taunton on 01823 429046 or Request Details
Property Description
Summary
open house - Saturday 8th June 12:00 - 13:00, contact us for details.
Presented in show home condition, this wonderful four double bedroom detached family home, with attractive front aspect, double garage and secluded rear garden enjoys light spacious and immaculate accommodation throughout. An internal viewing is deemed absolutely essential!
Description
Enjoying convenient access to award winning schools, local amenities, the M5 motorway and the County town itself, this detached family home enjoys an immaculate arrangement of accommodation, which in brief comprises: Entrance Hall, cloakroom, lounge, separate dining room, kitchen, study, four double bedrooms with master ensuite and family bathroom. The property is also enhanced by an attractive low maintenance garden and benefits from double glazing and gas centrally heating.
Front Door
Leading to...
Entrance Hall
Radiator, recessed cloak cupboard. Under stairs cupboard.
Cloakroom
Suite comprising low level W/C, corner pedestal wash hand basin with splashback tiles. Obscure double glazed window to side. Radiator. Extractor fan.
Lounge 17' 8" x 11' 1" ( 5.38m x 3.38m )
Double glazed window to front and double glazed double doors to rear, opening out onto the garden. Radiator. Feature fireplace.
Dining Room 10' 6" x 9' 6" ( 3.20m x 2.90m )
Double glazed window to side. Radiator.
Study 8' 4" Plus door recess x 7' 8" ( 2.54m Plus door recess x 2.34m )
Dual aspect double glazed windows to front and side. Radiator.
Kitchen / Breakfast Room 16' 4" max x 13' 6" max ( 4.98m max x 4.11m max )
Equipped with a comprehensive range of wall and base mounted units with roll top work surfaces including a one and a half bowl sink and drainer with mixer tap. Integrated electric oven with digital hob and cooker hood over. Dual aspect double glazed windows to rear and side and double glazed door providing access to outside. Other integrated appliances include dishwasher, fridge/freezer, washing machine. The wall mounted boiler is neatly housed in one of the wall mounted units. Inset lighting. Radiator. Part tiling.
First Floor
Landing
Attic hatch. Radiator. Double glazed window to side. Recessed linen cupboard housing the hot water tank. Doors to...
Master Bedroom 17' 7" max x 11' 2" max ( 5.36m max x 3.40m max )
Dual aspect double glazed windows to front and rear. Radiators.
En-Suite Shower Room
Suite comprising low level WC. Pedestal wash hand basin. Corner twin shower cubicle with integral shower. Obscure double glazed window to front. Radiator. Shaver point. Part tiling. Extractor fan.
Bedroom Two 13' 7" x 9' 4" ( 4.14m x 2.84m )
Dual aspect double glazed windows to rear and side. Radiator.
Bedroom Three 10' 5" x 9' 7" ( 3.17m x 2.92m )
Dual aspect double glazed windows to front and side. Radiator.
Bedroom Four 10' 9" x 7' 9" ( 3.28m x 2.36m )
Double glazed window to side. Radiator.
Family Bathroom
Suite comprising low level WC. Pedestal wash hand basin. Bath with mixer tap and integral shower with shower panel. Obscure double glazed window to side. Radiator. Fully tiled walls. Shaver point. Extractor fan.
Rear Garden
An impressive secluded garden laid to patio and decking with a selection of shrub borders which are well stocked with a variety of plants, bushes and shrubs. The garden is also enhanced with a gated rear pedestrian access which in turn provides access to the driveway.
Double Garage
With a pitched roof the garage has up and over doors, power and light.
Parking
A driveway to the front of the garage providing parking for at least two cars.
Directions
From Taunton head in a westerly direction along Toneway and at the Creech Castle traffic lights turn left towards Bathpool. Continue into the village, passing the The New Mill public house and continuing over the bridge. At the roundabout turn right into the new development and soon after turn left. On entering the development take the second left turning onto Roy's Place, where the property will be found.
1. Money laundering regulations - Intending purchasers will be asked to produce identification documentation at a later stage and we would ask for your co-operation in order that there will be no delay in agreeing the sale.
2: These particulars do not constitute part or all of an offer or contract.
3: The measurements indicated are supplied for guidance only and as such must be considered incorrect.
4: Potential buyers are advised to recheck the measurements before committing to any expense.
5: Connells has not tested any apparatus, equipment, fixtures, fittings or services and it is the buyers interests to check the working condition of any appliances.
6: Connells has not sought to verify the legal title of the property and the buyers must obtain verification from their solicitor.
Property Location
Marketed by Connells - Taunton
Disclaimer Property descriptions and related information displayed on this page are marketing materials provided by Connells - Taunton. estateagents365.uk does not warrant or accept any responsibility for the accuracy or completeness of the property descriptions or related information provided here and they do not constitute property particulars. Please contact Connells - Taunton for full details and further information.


