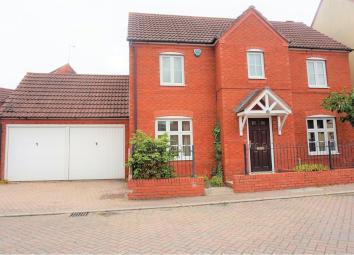Detached house for sale in Taunton TA4, 3 Bedroom
Quick Summary
- Property Type:
- Detached house
- Status:
- For sale
- Price
- £ 295,000
- Beds:
- 3
- Baths:
- 2
- Recepts:
- 1
- County
- Somerset
- Town
- Taunton
- Outcode
- TA4
- Location
- Burge Meadow, Taunton TA4
- Marketed By:
- Purplebricks, Head Office
- Posted
- 2024-04-28
- TA4 Rating:
- More Info?
- Please contact Purplebricks, Head Office on 024 7511 8874 or Request Details
Property Description
This modern detached 3 double bedroom, 2 bathroom home with double garage and private gardens is set in the highly sought after village of Cotford St. Luke. The property offers light and bright accommodation which comprises: Hallway, living room which leads to a uPVC conservatory, dual aspect kitchen/dining room and utility room. To the first floor there are three double bedroom, a family bathroom and shower room. The property benefits from an adjacent double garage and has a well stocked rear garden.
Cotford St Luke is a modern village with a Co-op, The Chapel bar & restaurant and a busy community centre. Located just a few miles from Taunton and the M5 it is easy commuting whilst the Quantocks and Somerset coast are just a short drive away.
Hallway
A solid composite door with attractive storm porch over, leads to the hallway.
Living Room
The living room has a living flame gas fire with marble hearth and inset with painted wooden surround. UPVC window to front aspect. UPVC french doors with windows either side lead to the conservatory, creating a light and bright room.
Conservatory
The uPVC conservatory has French doors to the garden and opening windows to all side. The perfect spot to enjoy the garden what ever the weather.
Kitchen/Dining Room
An open plan kitchen/breakfast room with tiled flooring throughout. Wide uPVC window in the dining area over looks the front garden. There is ample space for a good size dining table and chairs.
The kitchen has been fitted in an oak effect shaker style with a range of base and wall units. Stainless steel 4 ring gas hob with double electric oven beneath and cooker hood over. Space for full height fridge freezer. Stainless steel 1 1/2 bowl sink and drainer with UPVC window to garden above.
Utility Room
Fitted with base an wall unit with roll edge work surface. Stainless steel sink and drainer. Space for washing machine. Part glazed door to garden. Wall mounted boiler.
Landing
Doors to all first floor rooms. Airing cupboard.
Bathroom
The bathroom suite comprises: Pale enclosed bath with mosaic tiles around. Pedestal basin. Low level W.C. Shaver point. Obscure glazed uPVC window.
Shower Room
Fitted with a matching white comprising: Fully tiled shower cubicle with mains fed shower, pedestal basin and low level W.C. Obscure glazed uPVC window. Extractor and shaver point.
Double Garage
A double garage with power and light, 2 X up and over doors and pedestrian door to garden. Useful eaves storage.
Front Garden
The easy maintenance front garden is enclosed with a low wall and wrought iron railings.
Rear Garden
An enclosed and private rear garden, designed with ease of maintenance in mind. A large paved area lis adjacent to the property perfect for al fresco dining. Beyond there are mature trees and shrub borders.
Property Location
Marketed by Purplebricks, Head Office
Disclaimer Property descriptions and related information displayed on this page are marketing materials provided by Purplebricks, Head Office. estateagents365.uk does not warrant or accept any responsibility for the accuracy or completeness of the property descriptions or related information provided here and they do not constitute property particulars. Please contact Purplebricks, Head Office for full details and further information.


